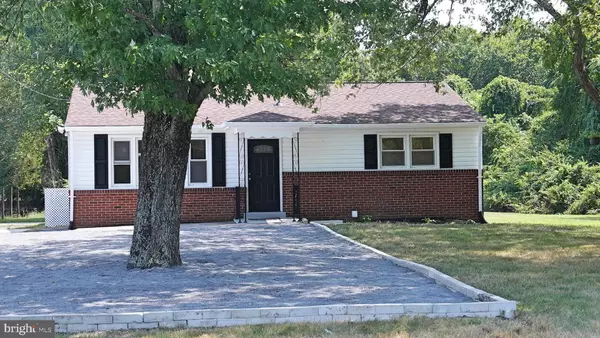$415,000
$429,999
3.5%For more information regarding the value of a property, please contact us for a free consultation.
3 Beds
2 Baths
2,191 SqFt
SOLD DATE : 10/09/2024
Key Details
Sold Price $415,000
Property Type Single Family Home
Sub Type Detached
Listing Status Sold
Purchase Type For Sale
Square Footage 2,191 sqft
Price per Sqft $189
Subdivision None Available
MLS Listing ID MDCA2017100
Sold Date 10/09/24
Style Ranch/Rambler
Bedrooms 3
Full Baths 2
HOA Y/N N
Abv Grd Liv Area 1,184
Originating Board BRIGHT
Year Built 1960
Annual Tax Amount $3,652
Tax Year 2024
Lot Size 1.000 Acres
Acres 1.0
Property Description
Welcome to this charming rambler-style home nestled on a picturesque 1-acre lot in Huntington, MD. Recently fully rehabbed, this property boasts fresh paint throughout, brand new stainless steel appliances, and stunning granite kitchen countertops. Enjoy the elegance of new luxury vinyl plank flooring that flows seamlessly through the entire home.
The main floor features three spacious bedrooms, a welcoming living/family area, a formal dining room, a modern kitchen, and a full bathroom. Step out to the covered and screened rear veranda, perfect for relaxing and entertaining.
The completely rebuilt basement offers additional living space with a large room including a closet, a cozy sitting area, a full bathroom, and a laundry/utility room.
Outside, the expansive one-acre lot includes large front and rear lawns, a generous parking area, and a spacious storage room in the backyard. This home is a perfect blend of comfort and modern upgrades, providing ample space and convenience both indoors and out.
Location
State MD
County Calvert
Zoning RUR
Rooms
Basement Daylight, Full, Fully Finished, Improved
Main Level Bedrooms 3
Interior
Hot Water Electric
Heating Heat Pump(s)
Cooling Central A/C
Fireplace N
Heat Source Oil
Exterior
Water Access N
Accessibility None
Garage N
Building
Story 1
Foundation Concrete Perimeter
Sewer Private Septic Tank
Water Well
Architectural Style Ranch/Rambler
Level or Stories 1
Additional Building Above Grade, Below Grade
New Construction N
Schools
School District Calvert County Public Schools
Others
Senior Community No
Tax ID 0502002639
Ownership Fee Simple
SqFt Source Assessor
Acceptable Financing Conventional, USDA, VA
Listing Terms Conventional, USDA, VA
Financing Conventional,USDA,VA
Special Listing Condition Standard
Read Less Info
Want to know what your home might be worth? Contact us for a FREE valuation!

Our team is ready to help you sell your home for the highest possible price ASAP

Bought with Michael William Benton • Home Towne Real Estate

"My job is to find and attract mastery-based agents to the office, protect the culture, and make sure everyone is happy! "
14291 Park Meadow Drive Suite 500, Chantilly, VA, 20151






