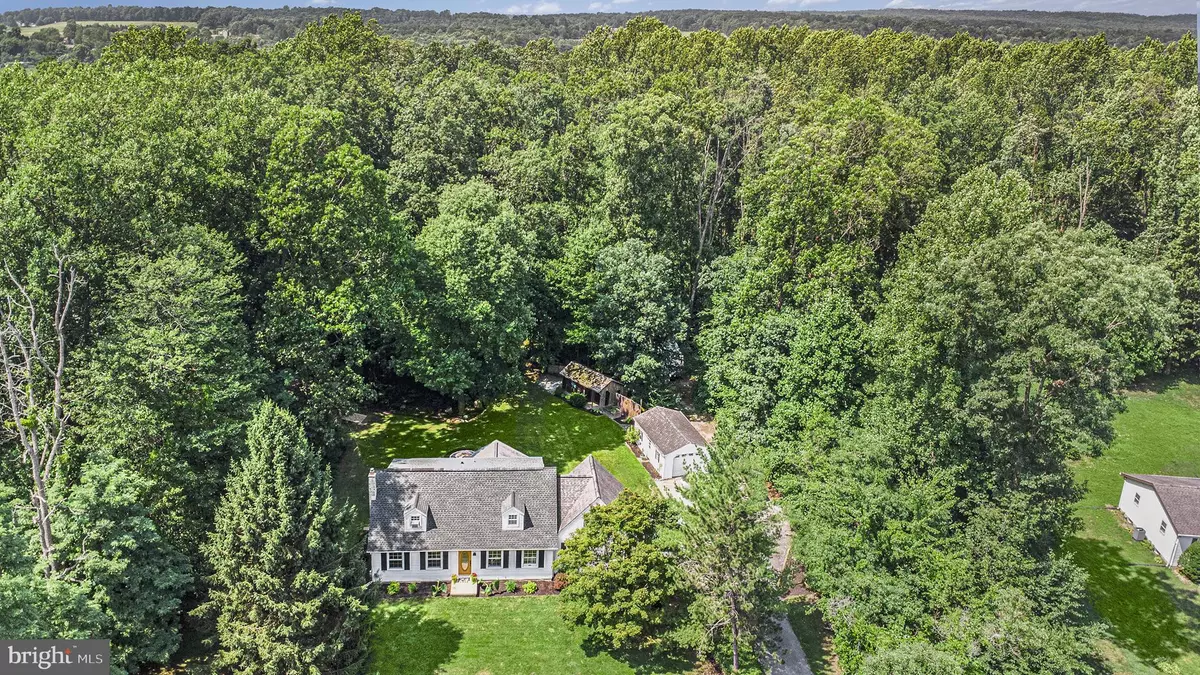$435,000
$400,000
8.8%For more information regarding the value of a property, please contact us for a free consultation.
3 Beds
2 Baths
1,680 SqFt
SOLD DATE : 10/07/2024
Key Details
Sold Price $435,000
Property Type Single Family Home
Sub Type Detached
Listing Status Sold
Purchase Type For Sale
Square Footage 1,680 sqft
Price per Sqft $258
Subdivision None Available
MLS Listing ID PACT2070658
Sold Date 10/07/24
Style Cape Cod
Bedrooms 3
Full Baths 2
HOA Y/N N
Abv Grd Liv Area 1,680
Originating Board BRIGHT
Year Built 1986
Annual Tax Amount $5,617
Tax Year 2023
Lot Size 1.700 Acres
Acres 1.7
Lot Dimensions 0.00 x 0.00
Property Description
Back on the market- Buyer financing fell through- Welcome home to this wonderful abode where character and charm meets peace and tranquility! Gorgeous country setting on 1.70 acres of thoughtfully designed exterior space, gardens, trees, fire pit, and conversation areas. The home is a Cape Cod style with 3 bedrooms and 2 full baths, large open kitchen with island and all appliances, brand new carpeting, new paint, brand new full bath, and a spacious covered deck and adjoining patio, perfect for relaxing or entertaining! This home has new plumbing throughout, a 2 year old roof on the main house, updated water heater, propane heat (propane tank is owned) with electric back up, 2 car garage attached, additional detached garage. storage shed, paved driveway with plenty of parking. 11 year old septic system, exceptional location and so much more to offer! You must see this one in person. Professional photos will be posted prior to going active. Open house date will be posted.
Location
State PA
County Chester
Area West Caln Twp (10328)
Zoning R1
Direction South
Rooms
Other Rooms Living Room, Dining Room, Primary Bedroom, Bedroom 2, Kitchen, Bedroom 1, Recreation Room
Basement Full, Improved, Water Proofing System, Interior Access, Outside Entrance, Walkout Stairs
Main Level Bedrooms 1
Interior
Interior Features Kitchen - Island, Kitchen - Eat-In
Hot Water Electric
Heating Forced Air, Baseboard - Electric
Cooling Ceiling Fan(s), Window Unit(s)
Flooring Wood, Vinyl, Carpet
Fireplaces Number 1
Fireplaces Type Other
Equipment Dishwasher, Microwave, Exhaust Fan, Stove, Water Heater
Fireplace Y
Appliance Dishwasher, Microwave, Exhaust Fan, Stove, Water Heater
Heat Source Electric, Propane - Owned
Laundry Basement
Exterior
Exterior Feature Deck(s), Patio(s)
Parking Features Garage - Side Entry
Garage Spaces 2.0
Utilities Available Cable TV
Water Access N
View Garden/Lawn, Trees/Woods
Roof Type Shingle
Accessibility None
Porch Deck(s), Patio(s)
Attached Garage 2
Total Parking Spaces 2
Garage Y
Building
Lot Description Level
Story 2
Foundation Block
Sewer On Site Septic
Water Well
Architectural Style Cape Cod
Level or Stories 2
Additional Building Above Grade, Below Grade
New Construction N
Schools
School District Coatesville Area
Others
Senior Community No
Tax ID 28-08 -0022.0100
Ownership Fee Simple
SqFt Source Assessor
Special Listing Condition Standard
Read Less Info
Want to know what your home might be worth? Contact us for a FREE valuation!

Our team is ready to help you sell your home for the highest possible price ASAP

Bought with John D Fisher • Hostetter Realty

"My job is to find and attract mastery-based agents to the office, protect the culture, and make sure everyone is happy! "
14291 Park Meadow Drive Suite 500, Chantilly, VA, 20151






