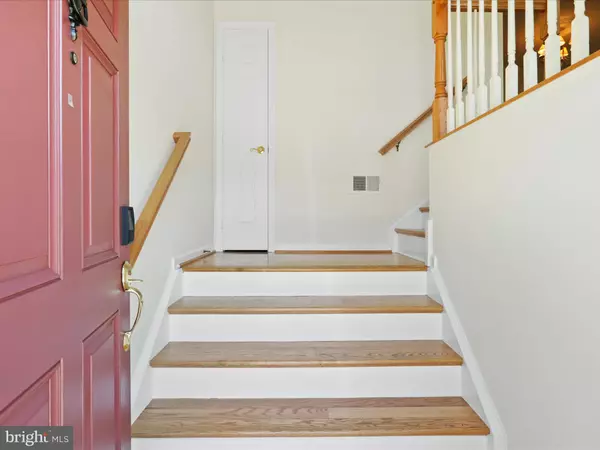$750,000
$740,000
1.4%For more information regarding the value of a property, please contact us for a free consultation.
3 Beds
4 Baths
2,604 SqFt
SOLD DATE : 10/09/2024
Key Details
Sold Price $750,000
Property Type Townhouse
Sub Type Interior Row/Townhouse
Listing Status Sold
Purchase Type For Sale
Square Footage 2,604 sqft
Price per Sqft $288
Subdivision Creekside
MLS Listing ID VAFX2201134
Sold Date 10/09/24
Style Colonial
Bedrooms 3
Full Baths 3
Half Baths 1
HOA Fees $135/mo
HOA Y/N Y
Abv Grd Liv Area 2,604
Originating Board BRIGHT
Year Built 2001
Annual Tax Amount $7,642
Tax Year 2024
Lot Size 1,800 Sqft
Acres 0.04
Property Description
Home is Under Contract, Open house has been cancelled! Discover this beautifully updated 3-level townhouse in the sought-after Creekside community in Herndon. This home offers 3 bedrooms, 3.5 baths, and a 2-car garage with driveway parking. Recent upgrades include a new AC unit and outside condenser (2024), a modern kitchen with granite countertops, backsplash (2021), a new refrigerator, and a new cooktop (2024). The freshly painted interior, hardwood floors on the main level, custom cabinetry in the family room, and epoxy flooring in the garage add to the home's appeal.
The upper level features a spacious primary suite with vaulted ceilings, a walk-in closet, and an en-suite bath with double sinks, a tub, and a shower. Two additional bedrooms, a full bath, and a laundry room complete this level. The expansive basement offers a full bath (2022), access to a paved patio, and a fenced backyard, along with an inbuilt computer table with drawers and an inbuilt TV console. With easy access to major routes, Herndon Metro, Dulles Airport, shopping, and dining, this townhouse is a must-see!
Location
State VA
County Fairfax
Zoning 305
Direction Southwest
Rooms
Basement Fully Finished, Connecting Stairway
Interior
Hot Water Natural Gas
Heating Forced Air
Cooling Central A/C
Fireplaces Number 2
Fireplace Y
Window Features Insulated,Screens
Heat Source Natural Gas
Exterior
Exterior Feature Deck(s), Patio(s)
Parking Features Garage - Front Entry
Garage Spaces 2.0
Fence Rear
Utilities Available Cable TV Available
Water Access N
View Trees/Woods
Accessibility None
Porch Deck(s), Patio(s)
Road Frontage City/County
Attached Garage 2
Total Parking Spaces 2
Garage Y
Building
Lot Description Backs to Trees, Backs - Parkland, Backs - Open Common Area, Landscaping
Story 3
Foundation Other
Sewer Public Septic, Public Sewer
Water Public
Architectural Style Colonial
Level or Stories 3
Additional Building Above Grade, Below Grade
New Construction N
Schools
School District Fairfax County Public Schools
Others
Senior Community No
Tax ID 0244 06 0070
Ownership Fee Simple
SqFt Source Assessor
Acceptable Financing Cash, Conventional, FHA, VA
Listing Terms Cash, Conventional, FHA, VA
Financing Cash,Conventional,FHA,VA
Special Listing Condition Standard
Read Less Info
Want to know what your home might be worth? Contact us for a FREE valuation!

Our team is ready to help you sell your home for the highest possible price ASAP

Bought with Ozgun Rengin Morro • Corcoran McEnearney

"My job is to find and attract mastery-based agents to the office, protect the culture, and make sure everyone is happy! "
14291 Park Meadow Drive Suite 500, Chantilly, VA, 20151






