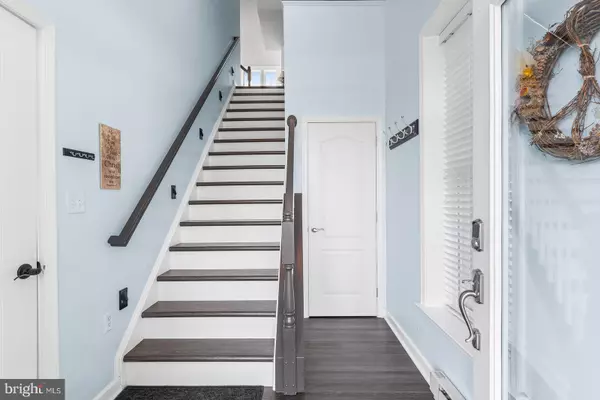$510,000
$499,000
2.2%For more information regarding the value of a property, please contact us for a free consultation.
3 Beds
3 Baths
2,112 SqFt
SOLD DATE : 10/04/2024
Key Details
Sold Price $510,000
Property Type Condo
Sub Type Condo/Co-op
Listing Status Sold
Purchase Type For Sale
Square Footage 2,112 sqft
Price per Sqft $241
Subdivision Glen Riddle
MLS Listing ID MDWO2022390
Sold Date 10/04/24
Style Side-by-Side
Bedrooms 3
Full Baths 2
Half Baths 1
Condo Fees $315/mo
HOA Fees $194/mo
HOA Y/N Y
Abv Grd Liv Area 2,112
Originating Board BRIGHT
Year Built 2006
Annual Tax Amount $3,193
Tax Year 2024
Lot Dimensions 0.00 x 0.00
Property Description
Experience coastal living at its finest with this marina-front townhome in Glen Riddle's prestigious Golf and Marina Community! This spacious and bright 3-bedroom, 2.5-bathroom residence spans 2,100 sq. ft. and offers stunning views of the Marina Basin. Enjoy the luxury of an attached garage, a cozy den area, and a rear porch perfect for relaxing. Inside, you'll find a welcoming fireplace, soaring cathedral ceilings, and a kitchen island with a breakfast area ideal for casual dining.
Located at the East Entrance, this home provides easy access to Ocean City and features a boat ramp and dock right at your feet. The community boasts exceptional amenities, including a clubhouse, fitness center, outdoor tennis courts, and a refreshing pool. Don’t miss the opportunity to own a slice of paradise—schedule your tour TODAY and experience the best of coastal living!
Location
State MD
County Worcester
Area Worcester East Of Rt-113
Zoning R
Rooms
Main Level Bedrooms 1
Interior
Interior Features Family Room Off Kitchen, Carpet, Kitchen - Island, Primary Bedroom - Bay Front, Window Treatments
Hot Water Natural Gas
Heating Forced Air
Cooling Central A/C
Flooring Hardwood, Carpet
Equipment Built-In Microwave, Dishwasher, Disposal, Dryer, Oven/Range - Electric, Refrigerator, Stainless Steel Appliances, Washer
Fireplace N
Appliance Built-In Microwave, Dishwasher, Disposal, Dryer, Oven/Range - Electric, Refrigerator, Stainless Steel Appliances, Washer
Heat Source Natural Gas
Laundry Upper Floor
Exterior
Exterior Feature Porch(es)
Parking Features Garage - Front Entry
Garage Spaces 1.0
Amenities Available Billiard Room, Club House, Fitness Center, Gated Community, Golf Course Membership Available, Marina/Marina Club, Pool - Outdoor, Security, Tennis Courts
Water Access Y
Water Access Desc Canoe/Kayak
View Marina
Roof Type Asphalt
Accessibility Level Entry - Main
Porch Porch(es)
Attached Garage 1
Total Parking Spaces 1
Garage Y
Building
Story 2.5
Foundation Slab
Sewer Public Sewer
Water Public
Architectural Style Side-by-Side
Level or Stories 2.5
Additional Building Above Grade, Below Grade
New Construction N
Schools
High Schools Stephen Decatur
School District Worcester County Public Schools
Others
Pets Allowed Y
HOA Fee Include Common Area Maintenance,Ext Bldg Maint,Health Club,Insurance,Lawn Maintenance,Management,Pool(s),Reserve Funds,Snow Removal,Security Gate,Trash
Senior Community No
Tax ID 2410750466
Ownership Condominium
Security Features Security Gate,Smoke Detector
Acceptable Financing Conventional, Cash
Listing Terms Conventional, Cash
Financing Conventional,Cash
Special Listing Condition Standard
Pets Allowed No Pet Restrictions
Read Less Info
Want to know what your home might be worth? Contact us for a FREE valuation!

Our team is ready to help you sell your home for the highest possible price ASAP

Bought with Andrea Geppi-Dolan • Coldwell Banker Realty

"My job is to find and attract mastery-based agents to the office, protect the culture, and make sure everyone is happy! "
14291 Park Meadow Drive Suite 500, Chantilly, VA, 20151






