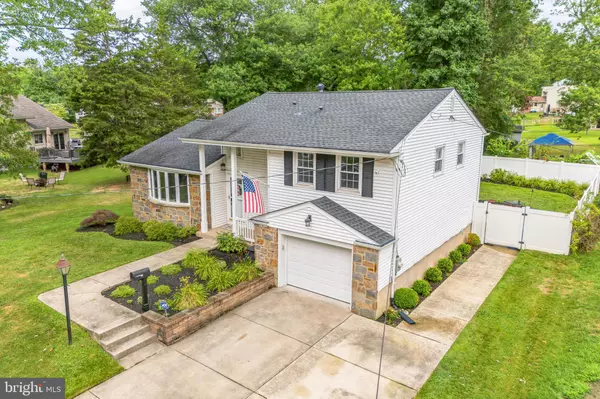$485,000
$450,000
7.8%For more information regarding the value of a property, please contact us for a free consultation.
3 Beds
3 Baths
1,843 SqFt
SOLD DATE : 10/03/2024
Key Details
Sold Price $485,000
Property Type Single Family Home
Sub Type Detached
Listing Status Sold
Purchase Type For Sale
Square Footage 1,843 sqft
Price per Sqft $263
Subdivision Kingston
MLS Listing ID NJCD2072772
Sold Date 10/03/24
Style Traditional,Split Level
Bedrooms 3
Full Baths 2
Half Baths 1
HOA Y/N N
Abv Grd Liv Area 1,843
Originating Board BRIGHT
Year Built 1960
Annual Tax Amount $8,945
Tax Year 2023
Lot Size 8,999 Sqft
Acres 0.21
Lot Dimensions 75.00 x 120.00
Property Description
**BEST AND FINAL OFFERS DUE 7/30 AT 12:00 NOON. THANKS!*** Welcome to 612 Ramble Road, a stunningly gorgeous home located in the desirable Kingston neighborhood of Cherry Hill! This home has it all! This home was completely renovated in 2017 and has been impeccably maintained since. There is truly nothing for you to do other than to unpack your bags and start enjoying this immaculate property! Featuring 3 beds and 2.5 baths, a one car garage, and a wonderful backyard, this home is likely to suit all your needs. Other updates to the house include recessed lighting, updated light fixtures, updated bathrooms, wood plank ceramic tiling on the main and lower levels, carpeting, windows, and a wonderful white vinyl fence with matching vinyl wrapped pillars and columns in the front porch. To top it off, in 2017 a brand new roof was installed - correctly! All shingles removed, all new sheathing, new underlayment installed, new drip edges, soffits, gutters, flashing, etc. It is buttoned up and ready for many more years for the new owners! The house is light and bright, with tons of natural light flooding the space, on every level. Neutral tones throughout the home are sure to appeal to everyone. The kitchen is a show stopper, with soft close cabinets, granite countertops, tile backsplash, and stainless steel appliances - including a brand new refrigerator. Making your way down from the main level you will be greeted by a generously sized room, able to accommodate a large sectional that will likely give you and your entire family to relax and watch a movie. The newly installed shiplap wall creates a warm and cozy space for all. There is also a half bath on this level, which is perfectly situated next to the door that leads out to the backyard/patio. The backyard is a dream and an empty canvas - enough space for you to do whatever you would like! The patio will be "the spot" for you for many years to come, with a new retaining wall installed in 2018 (starting to see a trend here?). Back inside, a massive laundry room with a newer washer and dryer finish off the lower level. The laundry room also provides access to the garage and features a sink, doubling this space as a mudroom and a perfect place to get cleaned off before making your way inside to the rest of the home. Up the stairs and to the upper level, you will find 3 bedrooms, and 2 fully renovated bathrooms. One more highlight of this home is the sewer line was completely replaced in 2020. Like I mentioned - just move in, unpack your bags, and start creating memories. Close to major roadways, shopping centers, restaurants and schools, this home will not last long! Book your appointment today!
Location
State NJ
County Camden
Area Cherry Hill Twp (20409)
Zoning RESIDENTIAL
Rooms
Basement Fully Finished, Connecting Stairway, Garage Access, Outside Entrance, Partial, Walkout Level
Interior
Hot Water Natural Gas
Heating Forced Air
Cooling Central A/C
Flooring Ceramic Tile, Carpet
Fireplace N
Heat Source Natural Gas
Exterior
Parking Features Garage - Front Entry
Garage Spaces 1.0
Water Access N
Roof Type Architectural Shingle
Accessibility 2+ Access Exits
Attached Garage 1
Total Parking Spaces 1
Garage Y
Building
Story 3
Foundation Block
Sewer Public Sewer
Water Public
Architectural Style Traditional, Split Level
Level or Stories 3
Additional Building Above Grade, Below Grade
New Construction N
Schools
High Schools Cherry Hill High - West
School District Cherry Hill Township Public Schools
Others
Senior Community No
Tax ID 09-00339 18-00002
Ownership Fee Simple
SqFt Source Assessor
Special Listing Condition Standard
Read Less Info
Want to know what your home might be worth? Contact us for a FREE valuation!

Our team is ready to help you sell your home for the highest possible price ASAP

Bought with Yaozong Yuan • Philadelphia Homes

"My job is to find and attract mastery-based agents to the office, protect the culture, and make sure everyone is happy! "
14291 Park Meadow Drive Suite 500, Chantilly, VA, 20151






