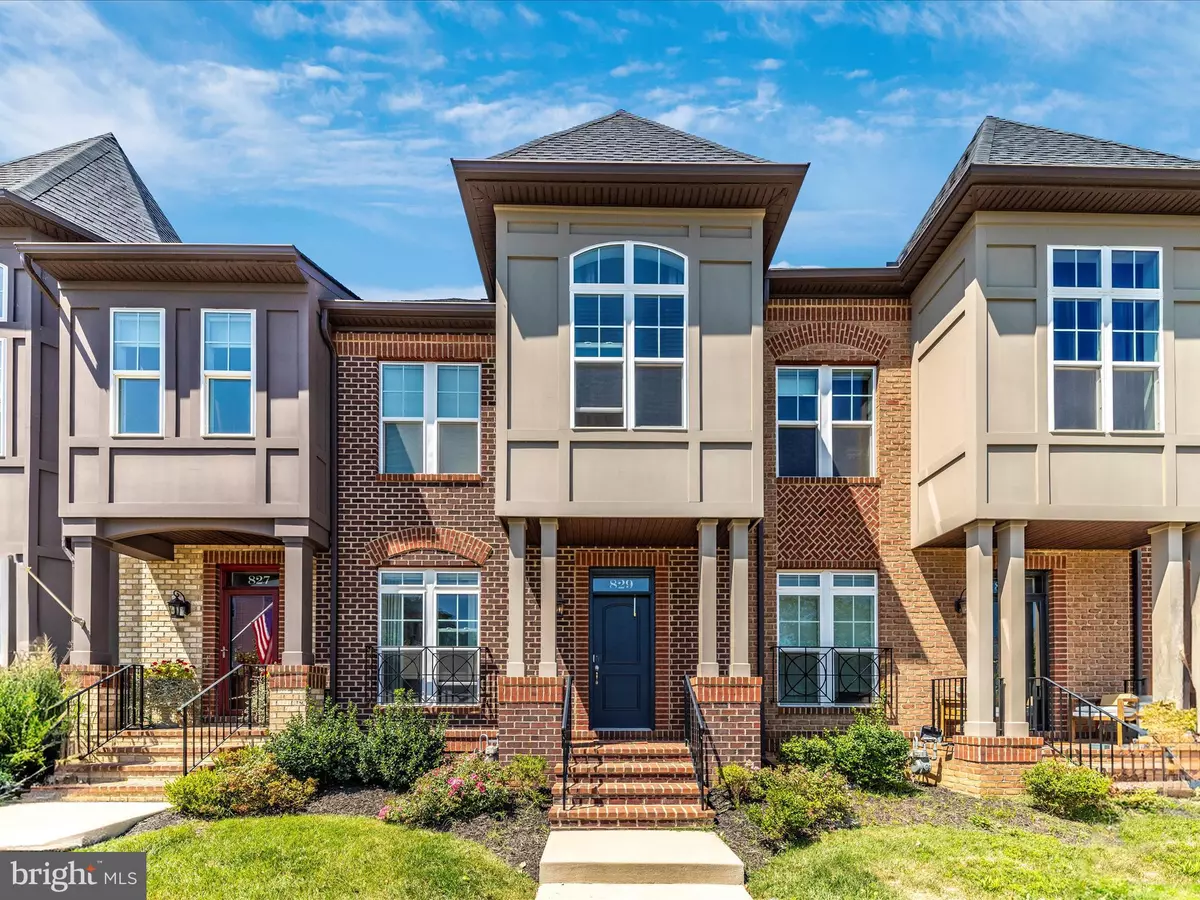$595,000
$589,000
1.0%For more information regarding the value of a property, please contact us for a free consultation.
3 Beds
4 Baths
2,290 SqFt
SOLD DATE : 10/01/2024
Key Details
Sold Price $595,000
Property Type Townhouse
Sub Type Interior Row/Townhouse
Listing Status Sold
Purchase Type For Sale
Square Footage 2,290 sqft
Price per Sqft $259
Subdivision Eastchurch
MLS Listing ID MDFR2053308
Sold Date 10/01/24
Style Colonial,Contemporary,Craftsman,Loft
Bedrooms 3
Full Baths 3
Half Baths 1
HOA Fees $97/mo
HOA Y/N Y
Abv Grd Liv Area 1,690
Originating Board BRIGHT
Year Built 2020
Annual Tax Amount $8,765
Tax Year 2024
Lot Size 2,000 Sqft
Acres 0.05
Property Description
Open House - Aug 31, 11am-2pm. Come see this beautifully maintained Ashcroft model by Wormald. At only 4 years old this townhome shows like a brand-new build. The spacious home has 3 bedrooms and 3.5 baths, a bonus exercise room or office, and an abundance of space for entertaining and relaxing with the family. The first floor features a gourmet kitchen with an oversized island, quartz countertops, stainless steel appliances, gas range, wall oven and microwave, shaker style cabinetry, hexagon tile backsplash that runs to the ceiling, and a separate coffee bar with bonus storage. In addition, the generously sized dining and living areas frame the kitchen in the open concept first floor. On the second floor you’ll find 3 bedrooms including a large primary suite with two generously sized closets and a beautiful en-suite bathroom featuring a double sink vanity with warm shaker style cabinets and quartz countertop; and a tiled walk-in shower. The second floor also has a hall bath with a dual vanity, quartz countertops, and tiled shower/bathtub combo. The top floor loft space is designed for enjoying downtime with your family. The loft flows out to the cozy rooftop deck with both covered and uncovered areas- making it useable in all kinds of weather. Lastly, the basement level features a large family room, a full bath, and the bonus flex space that can be used as a workout room, office, or guest bedroom. Additional features in this home include a 2 car garage, gas fireplace, crown moldings, custom patio, bedroom level laundry room, and ample storage in the basement. This home is packed with upgrades. The amenity rich EastChurch community offers a pool, clubhouse, and playgrounds for outside entertainment. And, as one of only a handful of homes that look out onto open green space, the location is ideal. With quick access to commuter routes and Downtown Frederick shops and restaurants, this home is the perfect combination of convenience and easy living.
Location
State MD
County Frederick
Zoning R
Direction Southeast
Rooms
Other Rooms Living Room, Dining Room, Primary Bedroom, Bedroom 2, Bedroom 3, Kitchen, Laundry, Loft, Recreation Room, Storage Room, Bathroom 2, Bathroom 3, Bonus Room, Primary Bathroom, Half Bath
Basement Daylight, Partial, Connecting Stairway, Fully Finished, Heated, Interior Access
Interior
Interior Features Breakfast Area, Built-Ins, Carpet, Ceiling Fan(s), Combination Dining/Living, Combination Kitchen/Living, Crown Moldings, Dining Area, Kitchen - Eat-In
Hot Water Electric
Heating Central, Forced Air
Cooling Central A/C, Ceiling Fan(s)
Flooring Luxury Vinyl Plank, Carpet, Ceramic Tile, Concrete
Fireplaces Number 1
Fireplaces Type Gas/Propane
Equipment Stainless Steel Appliances, Range Hood
Fireplace Y
Appliance Stainless Steel Appliances, Range Hood
Heat Source Central, Natural Gas
Laundry Upper Floor, Washer In Unit, Dryer In Unit
Exterior
Exterior Feature Patio(s)
Parking Features Garage - Rear Entry, Garage Door Opener
Garage Spaces 2.0
Fence Privacy
Amenities Available Club House, Common Grounds, Pool - Outdoor, Tot Lots/Playground
Water Access N
Roof Type Architectural Shingle
Accessibility None
Porch Patio(s)
Total Parking Spaces 2
Garage Y
Building
Story 4
Foundation Permanent, Passive Radon Mitigation
Sewer Public Sewer
Water Public
Architectural Style Colonial, Contemporary, Craftsman, Loft
Level or Stories 4
Additional Building Above Grade, Below Grade
Structure Type 9'+ Ceilings,Dry Wall
New Construction N
Schools
School District Frederick County Public Schools
Others
HOA Fee Include Pool(s),Lawn Care Front,Snow Removal,Lawn Maintenance
Senior Community No
Tax ID 1102597020
Ownership Fee Simple
SqFt Source Assessor
Acceptable Financing Cash, Conventional, FHA, VA
Listing Terms Cash, Conventional, FHA, VA
Financing Cash,Conventional,FHA,VA
Special Listing Condition Standard
Read Less Info
Want to know what your home might be worth? Contact us for a FREE valuation!

Our team is ready to help you sell your home for the highest possible price ASAP

Bought with Andrew J Hopley • Keller Williams Realty Centre

"My job is to find and attract mastery-based agents to the office, protect the culture, and make sure everyone is happy! "
14291 Park Meadow Drive Suite 500, Chantilly, VA, 20151






