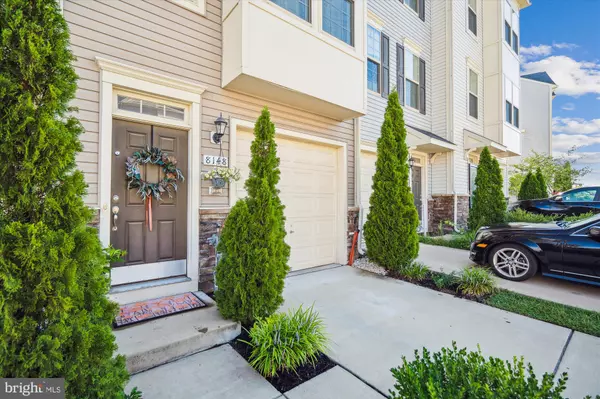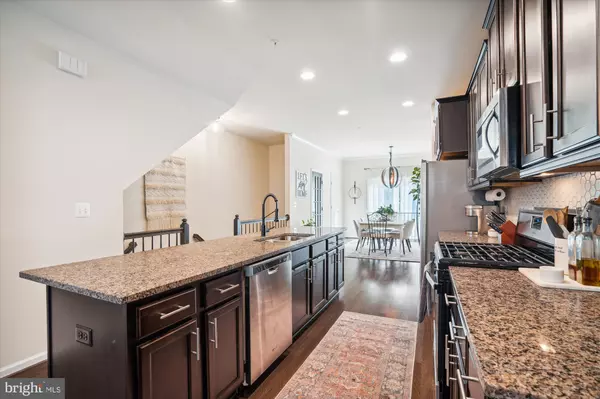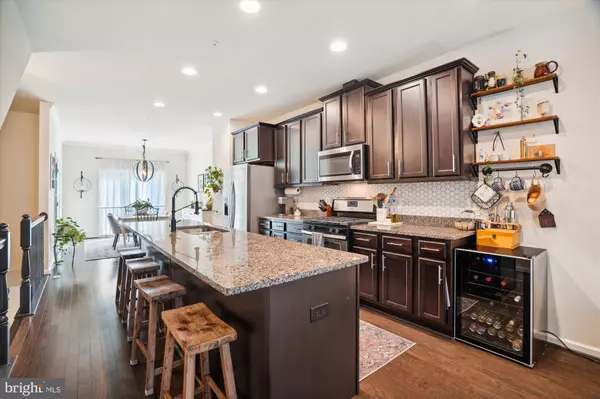$450,000
$439,900
2.3%For more information regarding the value of a property, please contact us for a free consultation.
2 Beds
4 Baths
2,056 SqFt
SOLD DATE : 10/01/2024
Key Details
Sold Price $450,000
Property Type Townhouse
Sub Type Interior Row/Townhouse
Listing Status Sold
Purchase Type For Sale
Square Footage 2,056 sqft
Price per Sqft $218
Subdivision Severn Hollow
MLS Listing ID MDAA2092388
Sold Date 10/01/24
Style Colonial,Craftsman
Bedrooms 2
Full Baths 2
Half Baths 2
HOA Fees $155/mo
HOA Y/N Y
Abv Grd Liv Area 2,056
Originating Board BRIGHT
Year Built 2018
Annual Tax Amount $4,438
Tax Year 2024
Lot Size 1,280 Sqft
Acres 0.03
Property Description
Beautiful garage townhome located in desirable community of Severn Hollow. This is one of the larger models with a 4ft bump-out on main and BR levels. The main level offers beautiful hardwood floors, gourmet kitchen with plenty of cabinets, updated faucet, pretty backsplash, large island, SS appliances, built-in microwave, gas stove, granite counter tops and a remodeled pantry that's both pretty and provides plenty of room. A large living room is directly off the kitchen with large windows and plenty of seating. A large dining room with beautiful updated lighting and crown molding is also directly off the kitchen. A powder room and sliding glass doors are also located on the main level. The upper level contains 2 PRIMARY BR's with their own private full bathrooms and large closets. The 1st primary BA contains double vanity, separate shower with built-in bench, soaking tub and linen closet. The laundry is also on this floor. The laundry has been updated with custom built-in shelving and a full-size two-in-one washer/dryer combination (not-stackable W/D). Lower level/entry level provides an additional family room/office/man cave, etc. with large slider leading to a private 8x16ft patio, raised garden beds, and a vinyl privacy fence to create your serene outdoor oasis. The house also has a security system and an upgraded smart thermostat which both convey. Great location - easy commute to Ft. Meade, NSA, BWI, and DMV. Close to schools, shopping, and dining.
Location
State MD
County Anne Arundel
Zoning R15
Rooms
Basement Daylight, Full, Fully Finished, Connecting Stairway, Interior Access, Outside Entrance, Walkout Level, Windows
Interior
Interior Features Built-Ins, Breakfast Area, Ceiling Fan(s), Crown Moldings, Dining Area, Family Room Off Kitchen, Floor Plan - Open, Kitchen - Eat-In, Kitchen - Gourmet, Kitchen - Island, Primary Bath(s), Recessed Lighting, Bathroom - Tub Shower, Window Treatments, Wood Floors, Pantry
Hot Water Natural Gas
Heating Heat Pump(s)
Cooling Central A/C, Programmable Thermostat, Ceiling Fan(s)
Equipment Built-In Microwave, Dishwasher, Disposal, Dryer - Front Loading, Exhaust Fan, Icemaker, Oven/Range - Gas, Refrigerator, Stainless Steel Appliances, Washer - Front Loading
Fireplace N
Appliance Built-In Microwave, Dishwasher, Disposal, Dryer - Front Loading, Exhaust Fan, Icemaker, Oven/Range - Gas, Refrigerator, Stainless Steel Appliances, Washer - Front Loading
Heat Source Natural Gas
Laundry Upper Floor, Washer In Unit, Dryer In Unit
Exterior
Exterior Feature Patio(s)
Parking Features Garage - Front Entry, Garage Door Opener
Garage Spaces 2.0
Fence Privacy, Rear, Vinyl
Water Access N
Accessibility None
Porch Patio(s)
Attached Garage 1
Total Parking Spaces 2
Garage Y
Building
Story 3
Foundation Permanent
Sewer Public Sewer
Water Public
Architectural Style Colonial, Craftsman
Level or Stories 3
Additional Building Above Grade, Below Grade
New Construction N
Schools
School District Anne Arundel County Public Schools
Others
Pets Allowed Y
HOA Fee Include Common Area Maintenance,Snow Removal,Road Maintenance
Senior Community No
Tax ID 020474390246971
Ownership Fee Simple
SqFt Source Assessor
Security Features Security System
Acceptable Financing Cash, Conventional, FHA, VA
Listing Terms Cash, Conventional, FHA, VA
Financing Cash,Conventional,FHA,VA
Special Listing Condition Standard
Pets Allowed No Pet Restrictions
Read Less Info
Want to know what your home might be worth? Contact us for a FREE valuation!

Our team is ready to help you sell your home for the highest possible price ASAP

Bought with Austen Rowland • Redfin Corp
"My job is to find and attract mastery-based agents to the office, protect the culture, and make sure everyone is happy! "
14291 Park Meadow Drive Suite 500, Chantilly, VA, 20151






