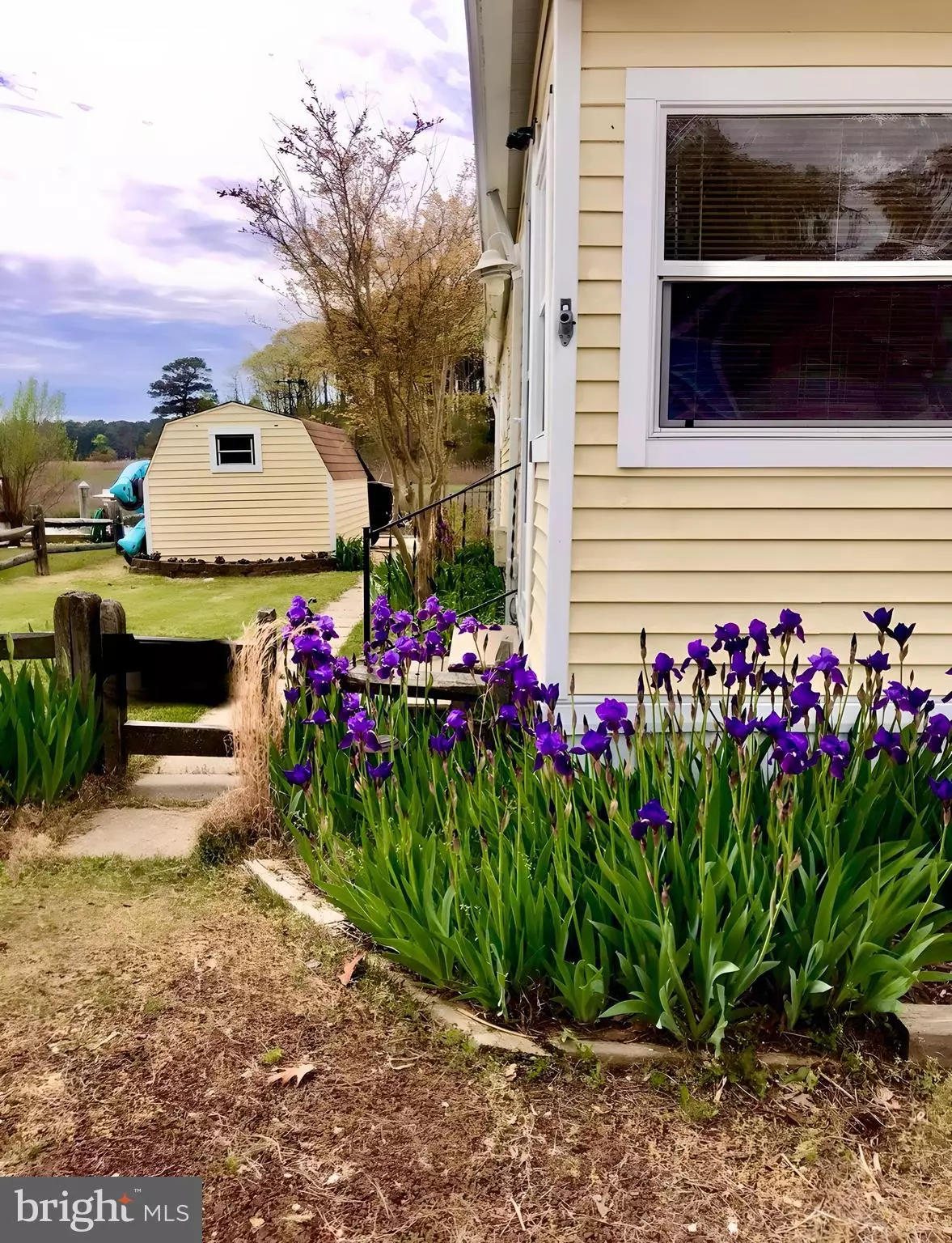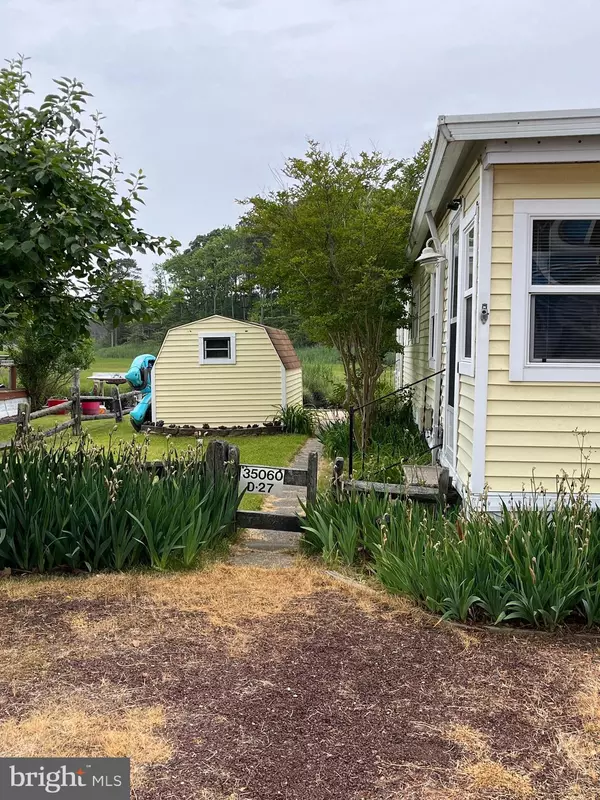$150,000
$157,900
5.0%For more information regarding the value of a property, please contact us for a free consultation.
3 Beds
2 Baths
1,508 SqFt
SOLD DATE : 10/01/2024
Key Details
Sold Price $150,000
Property Type Mobile Home
Sub Type Mobile Pre 1976
Listing Status Sold
Purchase Type For Sale
Square Footage 1,508 sqft
Price per Sqft $99
Subdivision West Bay Park
MLS Listing ID DESU2064096
Sold Date 10/01/24
Style Other
Bedrooms 3
Full Baths 1
Half Baths 1
HOA Y/N Y
Abv Grd Liv Area 1,508
Originating Board BRIGHT
Land Lease Amount 13248.0
Land Lease Frequency Annually
Year Built 1972
Annual Tax Amount $229
Tax Year 2023
Lot Size 2,178 Sqft
Acres 0.05
Lot Dimensions 0.00 x 0.00
Property Description
Welcome to beautiful West Bay Park. This beautiful 3 bedroom, 1.5 bath cottage sits directly on a canal with a dock with stunning views. Much work has been put into this home that makes this a perfect choice for your summer beach getaway. The views simply can not be beat with this home. From the marshlands to the rear of the home to the boat ramps and symphony of colors in the evenings to the front of the home.
Inside, as you enter the house, there is an open concept area of the living room, dining room, and kitchen. Wood flooring has been installed throughout the house. Upgraded bathroom features include custom tile flooring and a tiled walk-in shower. The two bedrooms are spacious enough for queen beds. The master bedroom includes a half bath and a sliding glass door that leads to the back porch. A "Porch Protection System" (roll up curtains) help make this screened in area very comfy for relaxing for year round enjoyment.
Other upgrades of notice are the water lines under the house have been replaced. A new gas line has been added from the propane tank to the furnace. A remote thermostat has been installed to the HVAC system which was installed in 2018. In the laundry area there is combined washer dryer unit(all is one unit)
Outside on the right side of the house is an updated outdoor shower. A drain valve has been added to keep the pipes weatherized. Pebbled stones are all over the rear of the home to help keep the yard work to a minimum. A beautiful apple tree grows along the front fence of the lot as well.
The community pool has a yearly fee of 50.00
HOA is not mandatory and is 10.00 per year
***Golf Cart Has been sold***
Location
State DE
County Sussex
Area Indian River Hundred (31008)
Zoning RESIDENTIAL
Rooms
Other Rooms Kitchen, Great Room, Additional Bedroom
Main Level Bedrooms 3
Interior
Interior Features Combination Kitchen/Living, Entry Level Bedroom, Ceiling Fan(s), Window Treatments
Hot Water Electric
Heating Forced Air
Cooling Central A/C
Equipment Dishwasher, Refrigerator, Microwave, Oven/Range - Gas, Water Heater, Dryer - Front Loading, Washer - Front Loading
Fireplace N
Window Features Insulated,Screens
Appliance Dishwasher, Refrigerator, Microwave, Oven/Range - Gas, Water Heater, Dryer - Front Loading, Washer - Front Loading
Heat Source Propane - Leased
Laundry Dryer In Unit, Washer In Unit
Exterior
Exterior Feature Patio(s), Porch(es), Screened
Amenities Available Boat Dock/Slip, Marina/Marina Club, Tot Lots/Playground, Pool - Outdoor, Swimming Pool, Water/Lake Privileges
Water Access Y
Water Access Desc Private Access
View Canal
Roof Type Metal
Accessibility None
Porch Patio(s), Porch(es), Screened
Garage N
Building
Lot Description Bulkheaded, Landscaping
Story 1
Foundation Pillar/Post/Pier
Sewer Public Sewer
Water Private
Architectural Style Other
Level or Stories 1
Additional Building Above Grade, Below Grade
New Construction N
Schools
School District Cape Henlopen
Others
Pets Allowed Y
Senior Community No
Tax ID 234-18.00-40.00-3889
Ownership Land Lease
SqFt Source Estimated
Acceptable Financing Cash
Horse Property N
Listing Terms Cash
Financing Cash
Special Listing Condition Standard
Pets Allowed Dogs OK, Cats OK, Breed Restrictions, Number Limit
Read Less Info
Want to know what your home might be worth? Contact us for a FREE valuation!

Our team is ready to help you sell your home for the highest possible price ASAP

Bought with DAVID WALLACE • Weichert, Realtors - Beach Bound

"My job is to find and attract mastery-based agents to the office, protect the culture, and make sure everyone is happy! "
14291 Park Meadow Drive Suite 500, Chantilly, VA, 20151






