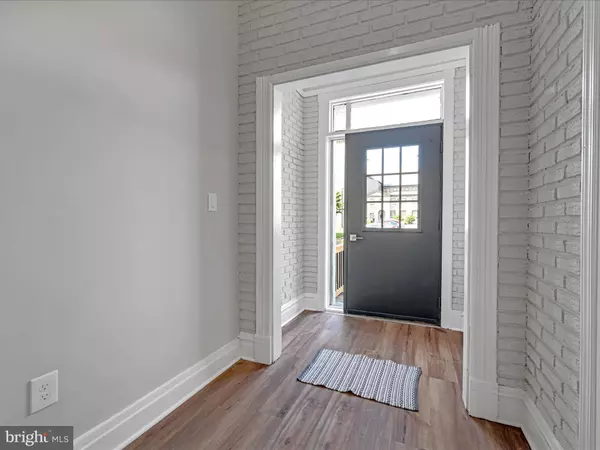$240,000
$249,900
4.0%For more information regarding the value of a property, please contact us for a free consultation.
4 Beds
2 Baths
2,313 SqFt
SOLD DATE : 09/27/2024
Key Details
Sold Price $240,000
Property Type Single Family Home
Sub Type Twin/Semi-Detached
Listing Status Sold
Purchase Type For Sale
Square Footage 2,313 sqft
Price per Sqft $103
Subdivision Lebanon City
MLS Listing ID PALN2016084
Sold Date 09/27/24
Style Traditional
Bedrooms 4
Full Baths 2
HOA Y/N N
Abv Grd Liv Area 1,840
Originating Board BRIGHT
Year Built 1900
Annual Tax Amount $2,873
Tax Year 2024
Lot Size 4,356 Sqft
Acres 0.1
Property Description
Welcome to 932 Walnut Street, a beautifully renovated home that combines modern finishes with classic charm. The exterior features a striking blue finish with white trim accents and wood handrails, creating a welcoming facade. Inside, the home offers a spacious floor plan measuring approximately 2,300 square feet, including a finished basement complete with a cozy fireplace. The oversized kitchen is a chef's dream, boasting ample cabinet space and stunning granite countertops. The first floor also includes the convenience of a laundry room and a full bathroom. Upstairs, you'll find four generously sized, hall-entered bedrooms. The primary bedroom features a walk-in closet and a modern full bathroom. One of the bedrooms has access to a balcony, perfect for enjoying your morning coffee. The property also includes a large yard and off-street parking, providing plenty of space for outdoor activities. Schedule a showing today to experience all that 932 Walnut Street has to offer!
Location
State PA
County Lebanon
Area Lebanon City (13201)
Zoning RESIDENTIAL
Rooms
Basement Fully Finished
Interior
Hot Water Electric
Heating Hot Water
Cooling Heat Pump(s), Central A/C
Fireplaces Number 1
Fireplace Y
Heat Source Electric
Exterior
Garage Spaces 2.0
Water Access N
Accessibility None
Total Parking Spaces 2
Garage N
Building
Story 2
Foundation Permanent
Sewer Public Sewer
Water Public
Architectural Style Traditional
Level or Stories 2
Additional Building Above Grade, Below Grade
New Construction N
Schools
School District Lebanon
Others
Senior Community No
Tax ID 02-2337265-368113-0000
Ownership Fee Simple
SqFt Source Assessor
Acceptable Financing Cash, Conventional, FHA, VA
Listing Terms Cash, Conventional, FHA, VA
Financing Cash,Conventional,FHA,VA
Special Listing Condition Standard
Read Less Info
Want to know what your home might be worth? Contact us for a FREE valuation!

Our team is ready to help you sell your home for the highest possible price ASAP

Bought with Alejandrina Lopez • Howard Hanna Krall Real Estate

"My job is to find and attract mastery-based agents to the office, protect the culture, and make sure everyone is happy! "
14291 Park Meadow Drive Suite 500, Chantilly, VA, 20151






