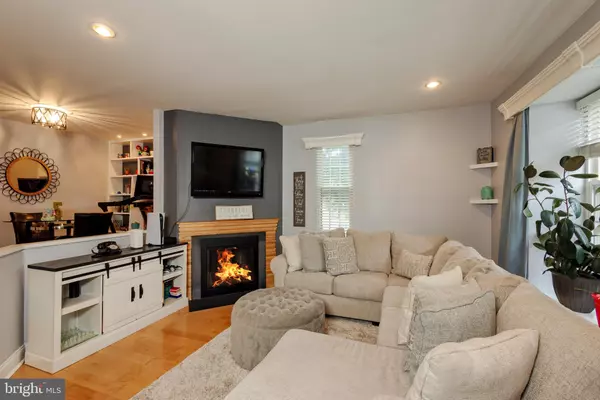$375,000
$375,000
For more information regarding the value of a property, please contact us for a free consultation.
3 Beds
3 Baths
1,651 SqFt
SOLD DATE : 09/30/2024
Key Details
Sold Price $375,000
Property Type Townhouse
Sub Type Interior Row/Townhouse
Listing Status Sold
Purchase Type For Sale
Square Footage 1,651 sqft
Price per Sqft $227
Subdivision Kings Croft
MLS Listing ID NJCD2074030
Sold Date 09/30/24
Style Colonial
Bedrooms 3
Full Baths 2
Half Baths 1
HOA Fees $457/mo
HOA Y/N Y
Abv Grd Liv Area 1,651
Originating Board BRIGHT
Year Built 1977
Annual Tax Amount $6,601
Tax Year 2023
Lot Size 42.230 Acres
Acres 42.23
Lot Dimensions 0.00 x 0.00
Property Description
Discover this charming Chatham Model end-unit townhome located in the desirable Kings Croft community. The first floor features an entry foyer with a guest closet, a sunken living room with a gas log fireplace, a formal dining room with built-in bookcases, a kitchen with an island and breakfast area, and a powder room. The second floor offers a master bedroom suite with an upgraded full bath and walk-in closet, along with two additional spacious bedrooms, laundry hookups, and a full bath. This home also includes a newly finished basement and comes with two assigned parking spaces. Enjoy beautiful hardwood floors throughout, replacement windows and a sliding glass door, upgraded bathrooms, a newer air conditioner, and professional landscaping. Recent upgrades include a basement renovation in 2021, a renovated second bedroom closet and added recessed lighting in 2022, recessed lighting in the kitchen and third bedroom, replaced outlets, covers, and switches, and new refrigerator, microwave, and dishwasher in 2023. In 2024, the master vanity and bathroom were renovated with heated floors in the bathroom and shower, an Alexa Bluetooth fan/music player was installed, and the 50-gallon water heater was replaced with a tankless water heater.
Location
State NJ
County Camden
Area Cherry Hill Twp (20409)
Zoning R5
Rooms
Other Rooms Living Room, Dining Room, Bedroom 2, Bedroom 3, Kitchen, Bedroom 1
Basement Fully Finished
Interior
Hot Water Tankless
Heating Forced Air
Cooling Central A/C
Flooring Wood, Tile/Brick
Fireplaces Number 1
Fireplace Y
Heat Source Natural Gas
Laundry Upper Floor
Exterior
Parking On Site 2
Amenities Available Swimming Pool
Water Access N
Roof Type Shingle,Pitched
Accessibility None
Garage N
Building
Story 2
Foundation Other
Sewer Public Sewer
Water Public
Architectural Style Colonial
Level or Stories 2
Additional Building Above Grade, Below Grade
New Construction N
Schools
School District Cherry Hill Township Public Schools
Others
HOA Fee Include Pool(s),Common Area Maintenance
Senior Community No
Tax ID 09-00337 06-00001-C0701
Ownership Fee Simple
SqFt Source Assessor
Security Features Security System
Acceptable Financing Conventional, VA, FHA
Listing Terms Conventional, VA, FHA
Financing Conventional,VA,FHA
Special Listing Condition Standard
Read Less Info
Want to know what your home might be worth? Contact us for a FREE valuation!

Our team is ready to help you sell your home for the highest possible price ASAP

Bought with Lisa A Carrick • EXP Realty, LLC

"My job is to find and attract mastery-based agents to the office, protect the culture, and make sure everyone is happy! "
14291 Park Meadow Drive Suite 500, Chantilly, VA, 20151






