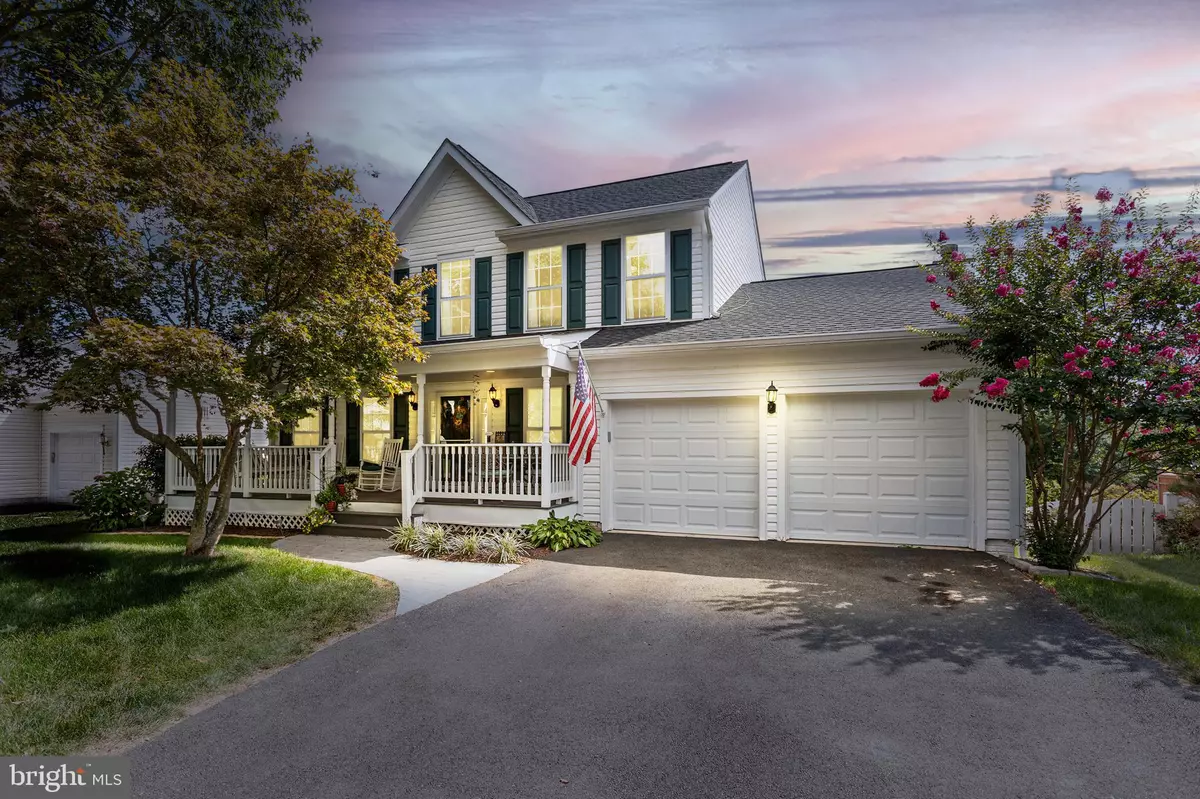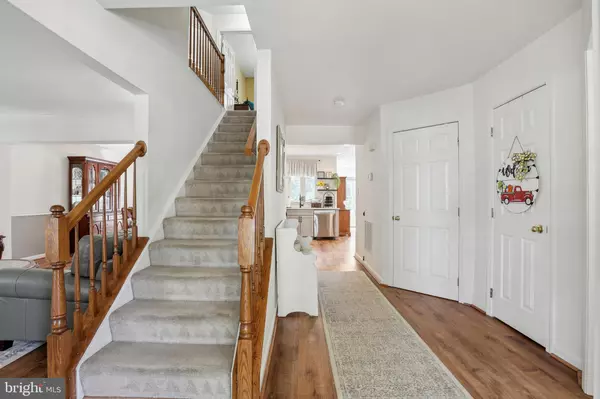$737,000
$719,999
2.4%For more information regarding the value of a property, please contact us for a free consultation.
5 Beds
4 Baths
3,260 SqFt
SOLD DATE : 09/30/2024
Key Details
Sold Price $737,000
Property Type Single Family Home
Sub Type Detached
Listing Status Sold
Purchase Type For Sale
Square Footage 3,260 sqft
Price per Sqft $226
Subdivision Round Hill
MLS Listing ID VALO2078268
Sold Date 09/30/24
Style Colonial
Bedrooms 5
Full Baths 3
Half Baths 1
HOA Fees $25/qua
HOA Y/N Y
Abv Grd Liv Area 2,389
Originating Board BRIGHT
Year Built 1998
Annual Tax Amount $5,562
Tax Year 2024
Lot Size 9,148 Sqft
Acres 0.21
Property Description
Welcome to 17265 Magic Mountain Drive, located in the beautiful community of Round Hill. This charming home has been meticulously cared for by one owner for 25 years. Magic Mountain has 5 bedrooms, 3.5 bathrooms, and over 3,200 sq ft of living space spread across 3 floors.
You will notice the welcoming front porch which leads you though the front door to the foyer. As you enter, the updated luxury vinyl flooring (2020) in the foyer extends a warm welcome.
The main level of this home has an open concept, but still captures some traditional features such as a spacious dining room off the kitchen and a separate living room. The open concept is evident in the well-lit kitchen that has been tastefully updated with quartz countertops and stainless-steel appliances. The kitchen flows seamlessly into the family room that showcases a beautiful fireplace that is surrounded by built in cabinets and shelves.
Off of the kitchen and family room you will find a large deck that is covered by a gazebo that is perfect for outside dining or entertaining. The deck overlooks a large fenced in back yard with a stamped concrete patio.
The second floor has four nice sized bedrooms with large closets. The primary bedroom is 18’x13’ with two walk-in closets and a spacious ensuite bathroom with two linen closets.
You’re going to love the fully finished basement that provides additional living space with a large flex room, a kitchenette and a 5th bedroom, as well as a full bath. Sliding glass doors (2020) walk out to the large stamped concrete patio and fenced backyard with mature trees.
The home has been well maintained; Roof 2019, HVAC 2014/2010, Main Level Flooring 2020, Deck 2020, Gutters and Downspouts 2020, Garage Doors 2021, Brand New Gas Fireplace Just Installed 8/24, New Samsung dishwasher installed 5/22, New Samsung Microwave installed 5/22, Kitchen updated with new cabinets, counter tops, backsplash, sink, facet and disposal 10/22, LG 5.5 cu ft top load washer with electric dryer 6/24, New Samsung Range installed 6/24, Gazebo installed on deck 6/24, There are even more improvements listed in the documents section.
Location
State VA
County Loudoun
Zoning PDH3
Rooms
Other Rooms Living Room, Dining Room, Primary Bedroom, Bedroom 2, Bedroom 3, Kitchen, Family Room, Bedroom 1
Basement Fully Finished, Walkout Level, Heated
Interior
Interior Features Built-Ins, Ceiling Fan(s), Combination Kitchen/Living, Dining Area, Family Room Off Kitchen, Floor Plan - Open, Floor Plan - Traditional, Formal/Separate Dining Room, Kitchen - Eat-In, Kitchenette, Pantry, Primary Bath(s), Bathroom - Tub Shower, Upgraded Countertops, Walk-in Closet(s), Window Treatments
Hot Water Electric
Heating Heat Pump(s)
Cooling Central A/C, Heat Pump(s)
Flooring Carpet, Ceramic Tile, Laminated, Luxury Vinyl Plank
Fireplaces Number 1
Equipment Built-In Microwave, Dishwasher, Disposal, Dryer, Extra Refrigerator/Freezer, Icemaker, Refrigerator, Stainless Steel Appliances, Oven/Range - Electric, Washer, Water Heater
Fireplace Y
Appliance Built-In Microwave, Dishwasher, Disposal, Dryer, Extra Refrigerator/Freezer, Icemaker, Refrigerator, Stainless Steel Appliances, Oven/Range - Electric, Washer, Water Heater
Heat Source Electric
Exterior
Parking Features Garage - Front Entry
Garage Spaces 2.0
Water Access N
Roof Type Asphalt
Accessibility None
Attached Garage 2
Total Parking Spaces 2
Garage Y
Building
Story 2
Foundation Concrete Perimeter, Slab
Sewer Public Sewer
Water Public
Architectural Style Colonial
Level or Stories 2
Additional Building Above Grade, Below Grade
New Construction N
Schools
Elementary Schools Round Hill
Middle Schools Harmony
High Schools Woodgrove
School District Loudoun County Public Schools
Others
HOA Fee Include Trash
Senior Community No
Tax ID 555459229000
Ownership Fee Simple
SqFt Source Assessor
Special Listing Condition Standard
Read Less Info
Want to know what your home might be worth? Contact us for a FREE valuation!

Our team is ready to help you sell your home for the highest possible price ASAP

Bought with Lisa Bradford • Compass

"My job is to find and attract mastery-based agents to the office, protect the culture, and make sure everyone is happy! "
14291 Park Meadow Drive Suite 500, Chantilly, VA, 20151






