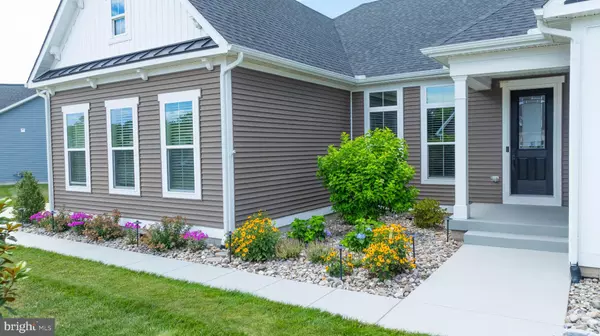$650,000
$674,999
3.7%For more information regarding the value of a property, please contact us for a free consultation.
3 Beds
3 Baths
3,400 SqFt
SOLD DATE : 09/30/2024
Key Details
Sold Price $650,000
Property Type Single Family Home
Sub Type Detached
Listing Status Sold
Purchase Type For Sale
Square Footage 3,400 sqft
Price per Sqft $191
Subdivision Marsh Farm Estates
MLS Listing ID DESU2065600
Sold Date 09/30/24
Style Coastal
Bedrooms 3
Full Baths 3
HOA Fees $281/qua
HOA Y/N Y
Abv Grd Liv Area 2,200
Originating Board BRIGHT
Year Built 2019
Annual Tax Amount $1,566
Tax Year 2023
Lot Size 0.280 Acres
Acres 0.28
Lot Dimensions 156.00 x 128.00
Property Description
Welcome to your dream home at Marsh Farm Estates! This stunning NVHomes Seabrook floor plan offers 3 bedrooms and 3 bathrooms, with a side-entry garage. As you enter, you're greeted by a spacious study with elegant French doors, perfect for a home office or library. Two guest bedrooms and a full guest bathroom are located near the front of the home. Further in, you'll discover a light-filled great room seamlessly connected to the gourmet kitchen and dining room. The kitchen boasts a wall oven, built-in Advantium convection oven/microwave, gas cooktop, dishwasher, stainless steel appliances, and granite countertops, and a beautiful subway tile backsplash. The expansive kitchen island is ideal for entertaining. From the dining room, step out onto the screened porch to enjoy bug-free evenings with family and friends. The primary suite is tucked away from the guest bedrooms, featuring a luxurious ensuite bathroom with a large walk-in shower, double vanities, a separate water closet, and a linen closet. The drop zone and laundry room are conveniently located near the garage entry. The finished basement is an added bonus, offering an expansive recreation room, a full bathroom, two unfinished storage areas, and an egress window. This home stands out with its private irrigation well, beautiful landscaping, and decorative details. The community HOA dues cover lawn mowing and edging, a community pool and clubhouse, walking trails, and snow removal of the streets. Located just 8 miles from the Rehoboth Beach Boardwalk and 9 miles from Lewes Beach, you're perfectly positioned to enjoy beach days or a leisurely afternoon at the community pool. Don't miss the chance to make this beautiful home yours!
Location
State DE
County Sussex
Area Indian River Hundred (31008)
Zoning R
Rooms
Other Rooms Dining Room, Primary Bedroom, Bedroom 2, Bedroom 3, Kitchen, Study, Great Room, Laundry, Recreation Room, Bathroom 2, Bathroom 3, Primary Bathroom
Basement Fully Finished
Main Level Bedrooms 3
Interior
Hot Water Natural Gas, Tankless
Heating Forced Air
Cooling Heat Pump(s)
Fireplaces Number 1
Fireplaces Type Gas/Propane, Mantel(s)
Equipment Stainless Steel Appliances
Furnishings No
Fireplace Y
Appliance Stainless Steel Appliances
Heat Source Natural Gas
Laundry Dryer In Unit, Washer In Unit
Exterior
Parking Features Garage - Side Entry, Garage Door Opener
Garage Spaces 7.0
Water Access N
Roof Type Architectural Shingle
Accessibility Doors - Lever Handle(s)
Attached Garage 2
Total Parking Spaces 7
Garage Y
Building
Story 2
Foundation Concrete Perimeter
Sewer Public Sewer
Water Public
Architectural Style Coastal
Level or Stories 2
Additional Building Above Grade, Below Grade
Structure Type Dry Wall,9'+ Ceilings
New Construction N
Schools
High Schools Cape Henlopen
School District Cape Henlopen
Others
Senior Community No
Tax ID 234-12.00-437.00
Ownership Fee Simple
SqFt Source Assessor
Acceptable Financing Cash, Conventional, VA
Horse Property N
Listing Terms Cash, Conventional, VA
Financing Cash,Conventional,VA
Special Listing Condition Standard
Read Less Info
Want to know what your home might be worth? Contact us for a FREE valuation!

Our team is ready to help you sell your home for the highest possible price ASAP

Bought with Brian K Barrows • Monument Sotheby's International Realty

"My job is to find and attract mastery-based agents to the office, protect the culture, and make sure everyone is happy! "
14291 Park Meadow Drive Suite 500, Chantilly, VA, 20151






