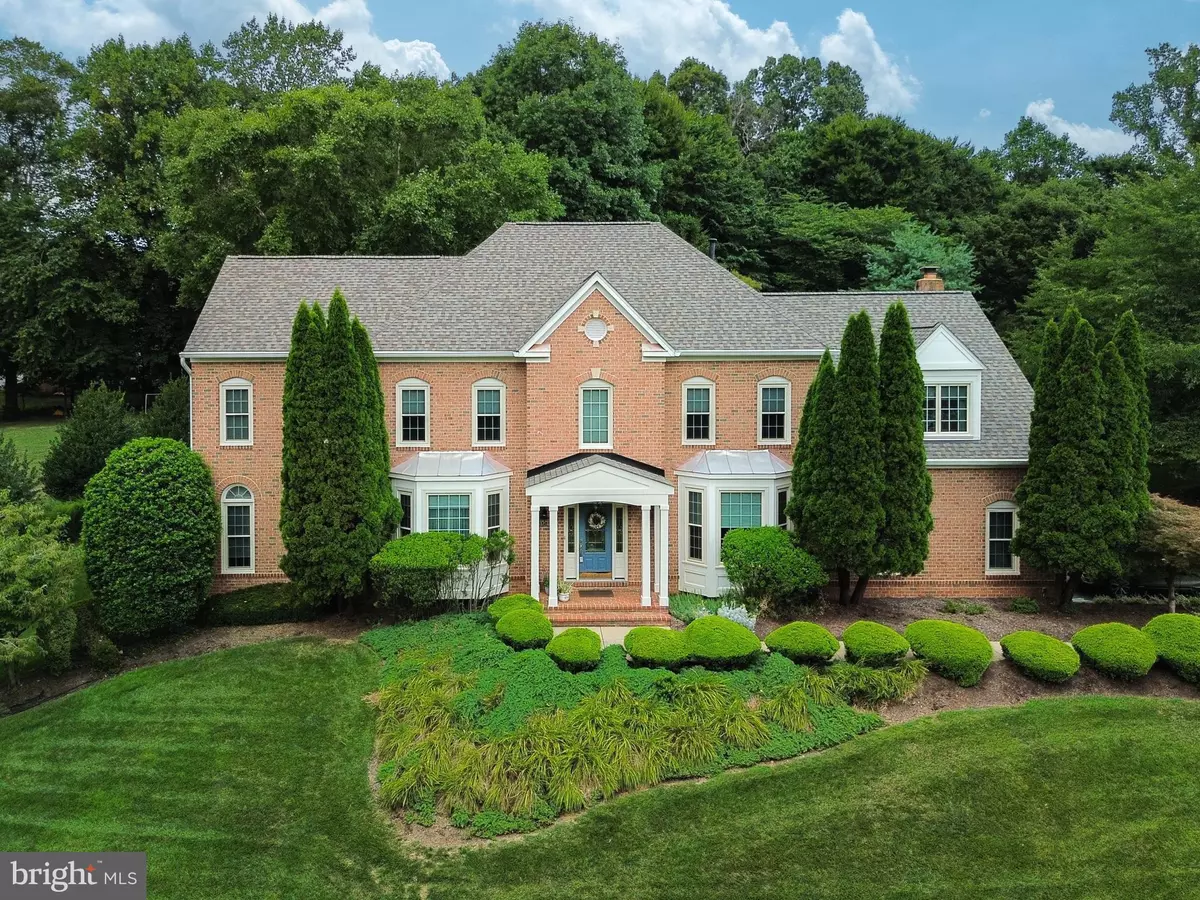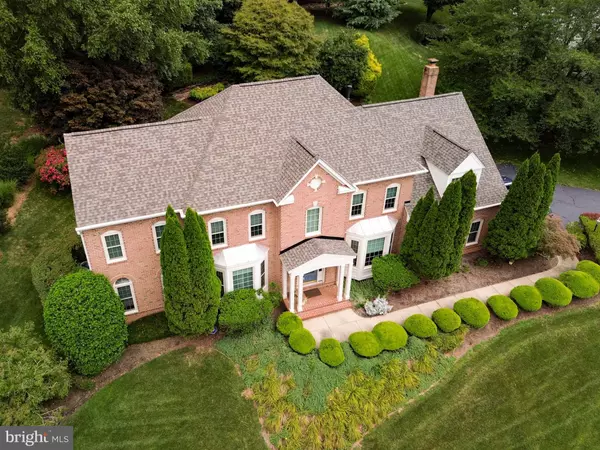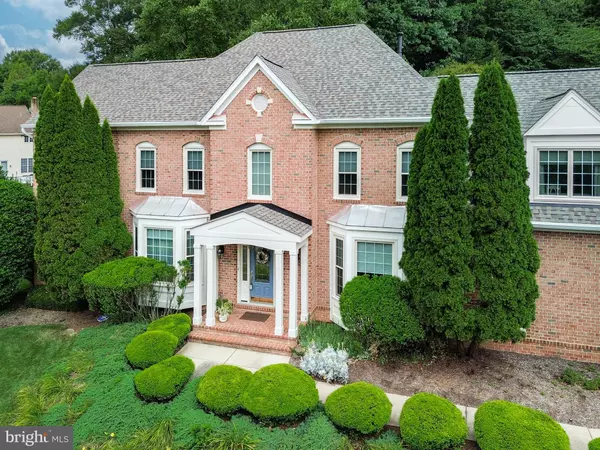$1,350,000
$1,395,000
3.2%For more information regarding the value of a property, please contact us for a free consultation.
5 Beds
5 Baths
5,382 SqFt
SOLD DATE : 09/30/2024
Key Details
Sold Price $1,350,000
Property Type Single Family Home
Sub Type Detached
Listing Status Sold
Purchase Type For Sale
Square Footage 5,382 sqft
Price per Sqft $250
Subdivision Donovans Ridge
MLS Listing ID VAFX2188654
Sold Date 09/30/24
Style Colonial
Bedrooms 5
Full Baths 4
Half Baths 1
HOA Y/N N
Abv Grd Liv Area 3,751
Originating Board BRIGHT
Year Built 1997
Annual Tax Amount $13,883
Tax Year 2024
Lot Size 0.830 Acres
Acres 0.83
Property Description
Nestled in the desirable Donovans Ridge community, this exquisite 5-bedroom, 4.5-bath home has been beautifully renovated and is situated on a tranquil .85-acre lot. Extensive landscaping and hardscapes, surrounded by majestic trees, provide ultimate privacy. The stately brick façade, 2-car side-loading garage, and natural stone walking path to an expansive green space create an inviting exterior. Inside, an open floor plan, soaring ceilings, decorative moldings, and an abundance of glass seamlessly unite indoor and outdoor spaces.
Upon entering, warm hardwood floors greet you in the grand 2-story foyer, ushering you into the formal living room where natural light illuminates the beautiful space. This space opens to the piano room/sunroom with a high ceiling and walls of arched windows. The adjoining dining room, accented by a bay window and trendy wallpaper, complements the home's architecture. The gourmet kitchen features stainless steel appliances, including double wall ovens, and an oversized granite center island with a gas cooktop that provides additional workspace and bar seating. The sun-filled breakfast room, with an upgraded Anderson energy efficient sliding door and transom window, grants access to the freshly painted deck and stone walkway leading to the green space.
The 2-story family room beckons with a vaulted ceiling, skylights, a ceiling fan, and a floor-to-ceiling brick wood burning fireplace flanked by arched windows. A library with custom built-ins makes a perfect home office, and a lovely powder room and laundry room/mudroom completes the main level. Don’t miss the jacuzzi sink in the laundry, perfect for handwashing delicate garments. Ascend the stairs to the foyer and family room overlook, leading to the gracious owner's suite. This retreat features plush carpeting, walls of windows, a large walk-in closet, and a separate sitting room. The luxurious remodeled bath boasts a comfort-height quartz-topped dual-sink vanity, a claw-foot soaking tub, and a frameless glass shower. Four additional bright and cheery bedrooms, with ample closet space, and two beautiful full baths complete the upper level.
** Upgrades include built-in shades, upgraded doors, custom finishes, and a sprinkler system for the landscaping. The home also features an upgraded HVAC systems, enhanced insulation, a NEW roof and skylights, and upgraded triple pane high efficiency windows. Garage shelving for keeping you organized. Additionally, an upgraded security system, a storage shed, and an upgraded portico enhance the home's functionality and security
The finished basement is perfect for entertaining or a cozy movie night in by the fireplace, offering another bedroom (non-conforming) option. Additionally, there is another room that is perfect for a home gym or work space featuring hardwood floors, and ample storage space with shelving plus a full length cedar closet.
All this awaits you in a tranquil setting with easy access to the Fairfax County Parkway, Braddock Road, and Route 123. Burke Town Center provides all the daily necessities, or you can enjoy charming cafes and boutiques in the nearby historic town of Clifton. The surrounding area offers stunning parkland, fine golf courses, wineries, and leisure activities. This is the perfect home in a fantastic location!
Location
State VA
County Fairfax
Zoning 110
Rooms
Basement Fully Finished
Interior
Interior Features Built-Ins, Kitchen - Island
Hot Water Natural Gas
Heating Central
Cooling Central A/C
Window Features Energy Efficient
Heat Source Natural Gas
Exterior
Parking Features Garage - Side Entry
Garage Spaces 2.0
Water Access N
Accessibility None
Attached Garage 2
Total Parking Spaces 2
Garage Y
Building
Story 3
Foundation Block
Sewer On Site Septic
Water Public
Architectural Style Colonial
Level or Stories 3
Additional Building Above Grade, Below Grade
New Construction N
Schools
Elementary Schools Fairview
Middle Schools Robinson Secondary School
High Schools Robinson Secondary School
School District Fairfax County Public Schools
Others
Senior Community No
Tax ID 0871 12 0019
Ownership Fee Simple
SqFt Source Assessor
Special Listing Condition Standard
Read Less Info
Want to know what your home might be worth? Contact us for a FREE valuation!

Our team is ready to help you sell your home for the highest possible price ASAP

Bought with Linda Min • Samson Properties

"My job is to find and attract mastery-based agents to the office, protect the culture, and make sure everyone is happy! "
14291 Park Meadow Drive Suite 500, Chantilly, VA, 20151






