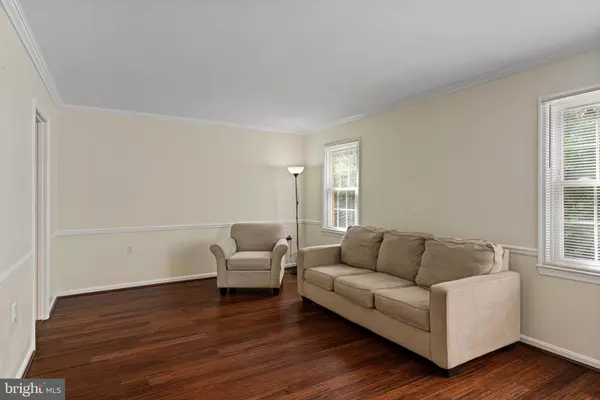$465,000
$460,000
1.1%For more information regarding the value of a property, please contact us for a free consultation.
3 Beds
4 Baths
1,790 SqFt
SOLD DATE : 09/30/2024
Key Details
Sold Price $465,000
Property Type Townhouse
Sub Type Interior Row/Townhouse
Listing Status Sold
Purchase Type For Sale
Square Footage 1,790 sqft
Price per Sqft $259
Subdivision Lake Ridge
MLS Listing ID VAPW2077960
Sold Date 09/30/24
Style Colonial
Bedrooms 3
Full Baths 2
Half Baths 2
HOA Fees $92/qua
HOA Y/N Y
Abv Grd Liv Area 1,360
Originating Board BRIGHT
Year Built 1978
Annual Tax Amount $3,839
Tax Year 2024
Lot Size 1,598 Sqft
Acres 0.04
Property Description
Welcome to your new neighborhood! Do not miss the opportunity to make this charming TOWNHOUSE with community perks the place you call home. This well maintained interior row TOWNHOUSE features three BEDROOMS and four BATHROOMS, including two FULL BATHS and two HALF BATHS, ensuring ample space and privacy for all family members and guests. The MAIN LEVEL boasts an open floor plan with gorgeous Bamboo Hardwood flooring. The spacious LIVING ROOM and the FORMAL DINING ROOM lead into the KITCHEN where you will find plenty of counter and cabinet space.
UPSTAIRS is the large PRIMARY BEDROOM with a connected BATHROOM and two ample sized bedrooms and a second FULL BATHROOM.
The finished freshly painted BASEMENT is a standout feature, providing a versatile space that can be used as a RECREATION ROOM or FAMILY ROOM. The wood-burning FIREPLACE enhanced with Granite is the centerpiece of the lower level. Take advantage of the updated HALF BATH, the convenient LAUNDRY ROOM and a BONUS ROOM. The newer Pella sliding glass door provides walk-out access to the backyard, making it ideal for hosting gatherings or enjoying the outdoors.
Residents of this community enjoy access to exceptional amenities including a jogging path and playgrounds. Spend your days relaxing by the community swimming pool, playing a match of tennis with your friends, shooting hoops on the basketball court or playing a friendly game of pickleball. The well-maintained recreational facilities offer something for everyone. Conveniently located, this home is close to schools, less than 10 minutes to I-95, and near shopping and award winning restaurants in the Occoquan Historic District, Occoquan Regional Park and Workhouse Arts Center. The location doesn't get any better than this - you'll be thrilled to call this townhouse home!
Location
State VA
County Prince William
Zoning RPC
Rooms
Other Rooms Living Room, Dining Room, Primary Bedroom, Bedroom 2, Bedroom 3, Kitchen, Foyer, Laundry, Recreation Room, Bathroom 2, Bonus Room, Primary Bathroom, Half Bath
Basement Daylight, Partial, Walkout Level, Interior Access, Partially Finished, Windows
Interior
Interior Features Kitchen - Table Space, Breakfast Area, Recessed Lighting, Window Treatments, Chair Railings, Crown Moldings
Hot Water Electric
Heating Heat Pump(s)
Cooling Central A/C, Heat Pump(s), Ceiling Fan(s)
Fireplaces Number 1
Fireplaces Type Fireplace - Glass Doors
Equipment Dryer, Icemaker, Dishwasher, Disposal, Oven/Range - Electric, Refrigerator, Washer, Built-In Microwave, Oven - Self Cleaning, Water Heater
Fireplace Y
Window Features Double Pane,Vinyl Clad
Appliance Dryer, Icemaker, Dishwasher, Disposal, Oven/Range - Electric, Refrigerator, Washer, Built-In Microwave, Oven - Self Cleaning, Water Heater
Heat Source Electric
Exterior
Exterior Feature Patio(s)
Parking On Site 2
Fence Fully, Rear
Amenities Available Tennis Courts, Tot Lots/Playground, Pool - Outdoor, Basketball Courts
Water Access N
View Trees/Woods
Accessibility None
Porch Patio(s)
Garage N
Building
Lot Description Backs - Open Common Area, Backs to Trees
Story 3
Foundation Concrete Perimeter
Sewer Public Sewer
Water Public
Architectural Style Colonial
Level or Stories 3
Additional Building Above Grade, Below Grade
New Construction N
Schools
Elementary Schools Antietam
Middle Schools Lake Ridge
High Schools Woodbridge
School District Prince William County Public Schools
Others
HOA Fee Include Common Area Maintenance,Snow Removal,Trash,Pool(s)
Senior Community No
Tax ID 8293-45-8606
Ownership Fee Simple
SqFt Source Assessor
Special Listing Condition Standard
Read Less Info
Want to know what your home might be worth? Contact us for a FREE valuation!

Our team is ready to help you sell your home for the highest possible price ASAP

Bought with David P Mora • Berkshire Hathaway HomeServices PenFed Realty
"My job is to find and attract mastery-based agents to the office, protect the culture, and make sure everyone is happy! "
14291 Park Meadow Drive Suite 500, Chantilly, VA, 20151






