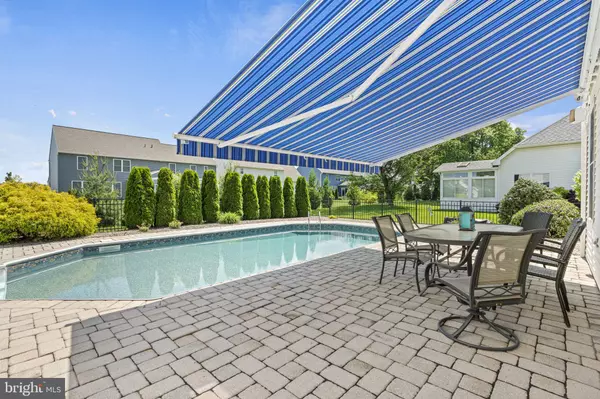$636,500
$648,500
1.9%For more information regarding the value of a property, please contact us for a free consultation.
4 Beds
5 Baths
4,202 SqFt
SOLD DATE : 09/30/2024
Key Details
Sold Price $636,500
Property Type Single Family Home
Sub Type Detached
Listing Status Sold
Purchase Type For Sale
Square Footage 4,202 sqft
Price per Sqft $151
Subdivision Heritage Acres
MLS Listing ID PACB2031464
Sold Date 09/30/24
Style Traditional
Bedrooms 4
Full Baths 3
Half Baths 2
HOA Y/N N
Abv Grd Liv Area 4,202
Originating Board BRIGHT
Year Built 2001
Annual Tax Amount $10,693
Tax Year 2024
Lot Size 10,890 Sqft
Acres 0.25
Property Description
THIS IS EVERYTHING YOU HAVE BEEN LOOKING FOR! TALK ABOUT LOCATION, LOCATION, LOCATION! IDEAL STAYCATION!! ABSOLUTELY STUNNING & PRISTINE 5 STAR QUALITY & CUSTOM-BUILT HOME WITH 4202 SQ FT FEATURING 4 HUGE BEDROOMS, 3.5 BATHS, OVERSIZED 2 CAR GARAGE, NEWER SALT WATER & GAS HEATED POOL WITH POOL SHED THAT INCLUDES A BATHROOM AND CHANGING AREA, ALL IN HIGHLY DESIRABLE MECHANICSBURG LOCATION. JUST THINK OF HAVING YOUR MORNING COFFEE AND EVENING COCKTAIL & COOKOUTS WITH THIS BACKYARD OASIS!! THIS HOME WILL INSTANTLY GRAB YOUR ATTENTION FROM THE BEAUTIFUL CURB APPEAL OF STONE & STUCCO EXTERIOR WITH PAVERED DRIVEWAY AND WALKWAY WITH A WELL MANICURED LAWN. IT ONLY GETS BETTER ONCE YOU WALK IN THE FRONT DOOR. YOU WILL EXPERIENCE AN OPEN FOYER WITH LOTS OF NATURAL LIGHT, CHARACTER & CHARM THAT LEADS INTO A GREAT OPEN FLOOR PLAN FEATURING 9 FT CEILINGS, CROWN MOLDING, A GORGEOUS GOURMET KITCHEN WITH GRANITE COUNTERTOPS, TILE BACKSPLASH, ISLAND, BREAKFAST BAR, GAS COOKTOP, DOUBLE OVEN & STAINLESS STEEL APPLIANCE PACKAGE & REVERSE OSMOSIS FILTERED WATER, FORMAL DINING ROOM WITH HARDWOOD FLOORS AND TRAY CEILING, MORNING ROOM OFF THE KITCHEN OVERLOOKING POOL PATIO, GREAT ROOM WITH GAS FIREPLACE, ELEGANT COFFERED CEILING & WET BAR, DEN/OFFICE WITH HARDWOOD FLOORS AND 1ST FLOOR LAUNDRY. THE 2ND FLOOR OFFERS 4 MASSIVE BEDROOMS WITH A LOT OF CUSTOM BUILT-INS AND YOU WILL FALL IN LOVE WITH THE IMPRESSIVE MASTER SUITE FEATURING A PRIVATE BATH WITH HIS AND HER SINK VANITIES, JACUZZI TUB & STAND-UP SHOWER, HUGE WALK-IN CLOSET & LARGE SITTING AREA WITH PRIVATE BALCONY OVERLOOKING BACKYARD. LOOKING FOR MORE SPACE? AS IF THAT IS NOT ENOUGH, WAIT UNTIL YOU WALK DOWN TO THE BASEMENT AND VISUALIZE THE ENDLESS POSSIBILITIES THAT IT HAS TO OFFER. THE BASEMENT BOASTS POURED CONCRETE WALLS, HIGH CEILINGS, RADON MITIGATION SYSTEM, 200 AMP SERVICE, HIGHLY EFFICIENT GAS FURNACE, CENTRAL VAC, WATER SOFTENER & ROUGH-IN FOR BATHROOM. BASEMENT COULD BE EASILY FINISHED FOR ADDITIONAL LIVING SPACE, IF NEEDED. DON'T MISS OUT ON THIS RARE OPPORTUNITY! IT WON'T LAST LONG!
Location
State PA
County Cumberland
Area Mechanicsburg Boro (14416)
Zoning RESIDENTIAL
Rooms
Other Rooms Dining Room, Primary Bedroom, Bedroom 2, Bedroom 3, Bedroom 4, Kitchen, Den, Foyer, Breakfast Room, Great Room, Laundry, Primary Bathroom
Basement Full, Interior Access, Sump Pump, Poured Concrete, Rough Bath Plumb, Water Proofing System
Interior
Interior Features Breakfast Area, Formal/Separate Dining Room, Built-Ins, Ceiling Fan(s), Carpet, Central Vacuum, Crown Moldings, Floor Plan - Open, Kitchen - Gourmet, Kitchen - Island, Pantry, Primary Bath(s), Recessed Lighting, Bathroom - Tub Shower, Upgraded Countertops, Walk-in Closet(s), Water Treat System, Wet/Dry Bar, Wood Floors, Wine Storage
Hot Water Natural Gas
Heating Forced Air
Cooling Central A/C
Flooring Hardwood, Ceramic Tile, Partially Carpeted
Fireplaces Number 1
Fireplaces Type Gas/Propane
Equipment Central Vacuum, Oven - Wall, Dishwasher, Surface Unit, Disposal, Microwave, Oven - Double, Oven/Range - Gas, Refrigerator, Stainless Steel Appliances, Washer, Water Conditioner - Owned, Water Heater
Fireplace Y
Appliance Central Vacuum, Oven - Wall, Dishwasher, Surface Unit, Disposal, Microwave, Oven - Double, Oven/Range - Gas, Refrigerator, Stainless Steel Appliances, Washer, Water Conditioner - Owned, Water Heater
Heat Source Natural Gas
Laundry Main Floor
Exterior
Exterior Feature Balcony, Patio(s), Porch(es)
Parking Features Oversized, Garage Door Opener
Garage Spaces 2.0
Fence Aluminum
Pool In Ground, Heated, Fenced, Saltwater
Water Access N
Roof Type Architectural Shingle
Accessibility 2+ Access Exits
Porch Balcony, Patio(s), Porch(es)
Attached Garage 2
Total Parking Spaces 2
Garage Y
Building
Lot Description Level
Story 2
Foundation Active Radon Mitigation
Sewer Public Sewer
Water Public
Architectural Style Traditional
Level or Stories 2
Additional Building Above Grade, Below Grade
New Construction N
Schools
Middle Schools Mechanicsburg
High Schools Mechanicsburg Area
School District Mechanicsburg Area
Others
Senior Community No
Tax ID 17-24-0789-370
Ownership Fee Simple
SqFt Source Estimated
Security Features Security System
Acceptable Financing Cash, Conventional, VA
Listing Terms Cash, Conventional, VA
Financing Cash,Conventional,VA
Special Listing Condition Standard
Read Less Info
Want to know what your home might be worth? Contact us for a FREE valuation!

Our team is ready to help you sell your home for the highest possible price ASAP

Bought with Kimberly Werner • Howard Hanna Company-Harrisburg
"My job is to find and attract mastery-based agents to the office, protect the culture, and make sure everyone is happy! "
14291 Park Meadow Drive Suite 500, Chantilly, VA, 20151






