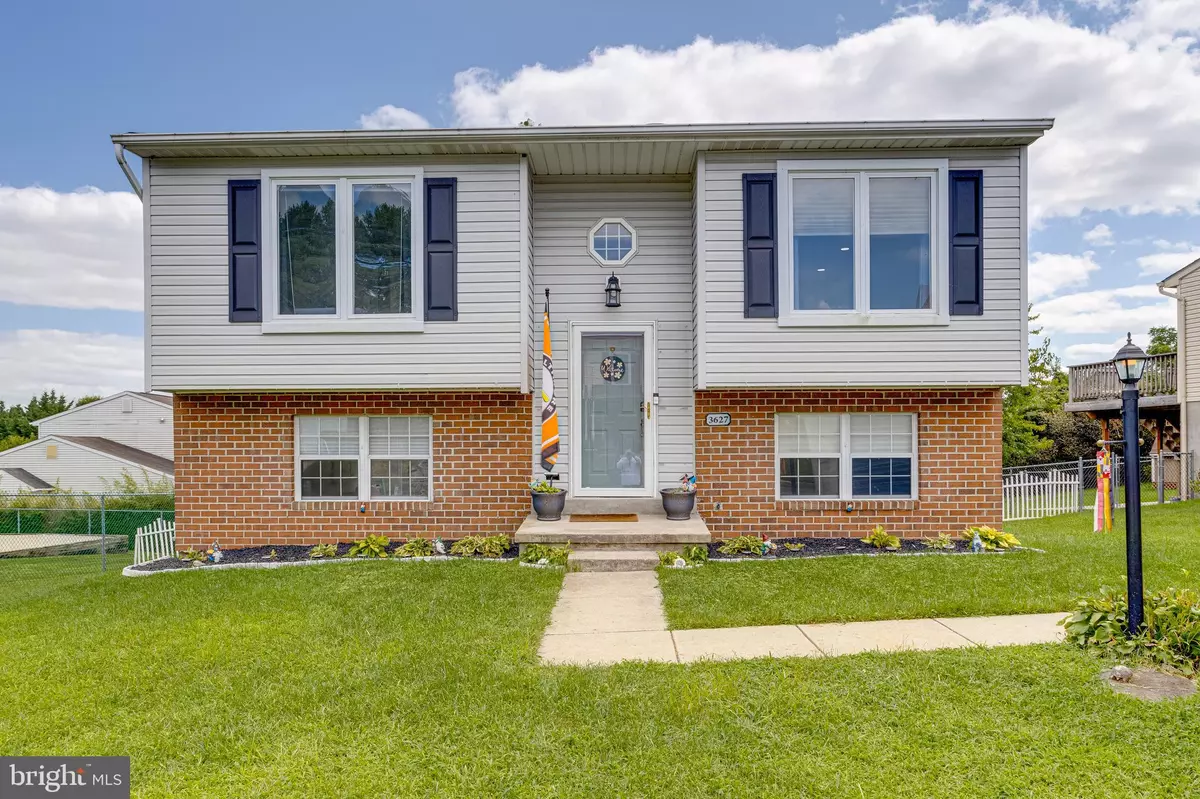$375,000
$369,000
1.6%For more information regarding the value of a property, please contact us for a free consultation.
4 Beds
2 Baths
1,220 SqFt
SOLD DATE : 09/27/2024
Key Details
Sold Price $375,000
Property Type Single Family Home
Sub Type Detached
Listing Status Sold
Purchase Type For Sale
Square Footage 1,220 sqft
Price per Sqft $307
Subdivision Oakhurst
MLS Listing ID MDBC2104950
Sold Date 09/27/24
Style Split Foyer
Bedrooms 4
Full Baths 2
HOA Y/N N
Abv Grd Liv Area 820
Originating Board BRIGHT
Year Built 1984
Annual Tax Amount $2,750
Tax Year 2024
Lot Size 6,473 Sqft
Acres 0.15
Lot Dimensions 1.00 x
Property Description
Welcome to this stunning renovated split foyer home in Nottingham! Boasting 4 spacious bedrooms and 2 full bathrooms, this home has been thoughtfully updated for modern living. Enjoy cooking in the brand-new kitchen featuring smart stainless steel appliances and sleek finishes featuring a wide open floorplan. The new luxury carpet and vinyl flooring add a touch of sophistication throughout. Recessed lighting brightens every room, highlighting the home's fresh and modern style. Step outside to your private deck and patio, perfect for relaxing or entertaining, and take a dip in the above-ground pool on sunny days in the fully fenced rear yard. Two bedrooms on the upper level, along with two bedrooms on the lower level. 4th Bedroom is currently being used a home office. Conveniently located near shopping and neighborhood attractions, this home offers both comfort and convenience. Don’t miss your chance to make this beautiful property yours!
Location
State MD
County Baltimore
Zoning R
Rooms
Other Rooms Living Room, Dining Room, Primary Bedroom, Bedroom 2, Bedroom 4, Kitchen, Recreation Room, Bathroom 3, Full Bath
Basement Fully Finished
Main Level Bedrooms 2
Interior
Interior Features Attic, Ceiling Fan(s), Floor Plan - Open, Pantry, Carpet
Hot Water Electric
Heating Forced Air
Cooling Central A/C, Ceiling Fan(s)
Equipment Dishwasher, Disposal, Dryer, Exhaust Fan, Icemaker, Microwave, Refrigerator, Stainless Steel Appliances, Stove, Washer, Water Heater
Furnishings No
Fireplace N
Appliance Dishwasher, Disposal, Dryer, Exhaust Fan, Icemaker, Microwave, Refrigerator, Stainless Steel Appliances, Stove, Washer, Water Heater
Heat Source Electric
Laundry Lower Floor
Exterior
Exterior Feature Deck(s)
Garage Spaces 2.0
Fence Fully
Pool Above Ground
Water Access N
Accessibility Other
Porch Deck(s)
Total Parking Spaces 2
Garage N
Building
Story 2
Foundation Block
Sewer Public Sewer
Water Public
Architectural Style Split Foyer
Level or Stories 2
Additional Building Above Grade, Below Grade
New Construction N
Schools
School District Baltimore County Public Schools
Others
Senior Community No
Tax ID 04111900006174
Ownership Fee Simple
SqFt Source Assessor
Horse Property N
Special Listing Condition Standard
Read Less Info
Want to know what your home might be worth? Contact us for a FREE valuation!

Our team is ready to help you sell your home for the highest possible price ASAP

Bought with Sharon J Oliver • Long & Foster Real Estate, Inc.

"My job is to find and attract mastery-based agents to the office, protect the culture, and make sure everyone is happy! "
14291 Park Meadow Drive Suite 500, Chantilly, VA, 20151






