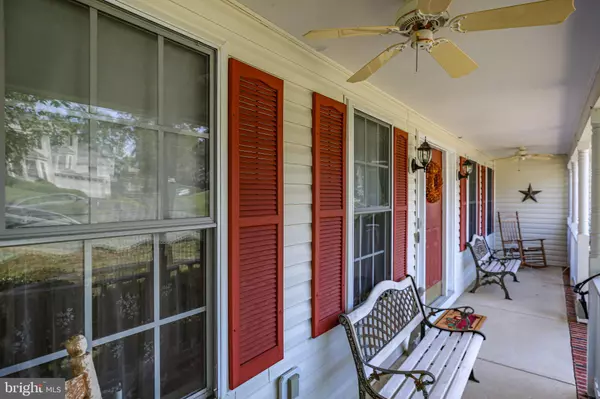$535,000
$535,000
For more information regarding the value of a property, please contact us for a free consultation.
5 Beds
5 Baths
3,304 SqFt
SOLD DATE : 09/26/2024
Key Details
Sold Price $535,000
Property Type Single Family Home
Sub Type Detached
Listing Status Sold
Purchase Type For Sale
Square Footage 3,304 sqft
Price per Sqft $161
Subdivision Little Falls Village
MLS Listing ID VAST2031914
Sold Date 09/26/24
Style Colonial
Bedrooms 5
Full Baths 4
Half Baths 1
HOA Fees $9/ann
HOA Y/N Y
Abv Grd Liv Area 2,408
Originating Board BRIGHT
Year Built 1998
Annual Tax Amount $3,460
Tax Year 2022
Lot Size 0.459 Acres
Acres 0.46
Property Description
Welcome to this meticulously maintained 5-bedroom, 4.5-bathroom home, nestled in a serene neighborhood in Stafford County. This home has been lovingly cared for by its original owners, who have added numerous custom touches to enhance both comfort and functionality. The thoughtful design and meticulous attention to detail make this home a true gem.
Upstairs: Four generously sized bedrooms, including the primary suite. The primary bedroom features not one, but two full bathrooms, providing privacy and convenience for each occupant.
Walkout Basement: A fully finished space complete with an additional bedroom and full bathroom, ideal for an in-law suite or visiting guests. The basement also includes a second laundry hookup and a deep sink in the utility room.
Recent Upgrades:
HVAC system replaced in 2019.
New roof installed in 2021 with 30 year architectural shingles. Gutter guards in place.
Driveway repaved in 2020.
Outdoor Amenities:
Spacious deck (16ft x 20ft) and a large patio (24ft wide) perfect for entertaining or relaxing.
Nearly half an acre lot backing to woods for ultimate privacy.
Fenced-in backyard and a 12ft x16ft shed, featuring built-in shelves and an attic area for wood storage.
Three-car wide driveway with access to the backyard through a drive gate and two walk gates.
Additional Features:
400 amp electrical service, ceiling fans in every room, and speaker wires connecting the family room to other areas of the house.
Dimmable ceiling lights throughout, and front windows wired for holiday or candle lights, controlled by WiFi switches.
Exterior generator connection hookup on the side of the garage.
Three exterior water hose spigots - one located on all sides of the house except the front.
Don’t miss the opportunity to make this exceptional property your own! Schedule your showing, so you can appreciate all these custom touches in person!
Location
State VA
County Stafford
Zoning R2
Rooms
Basement Walkout Level, Fully Finished, Full
Interior
Hot Water Natural Gas
Heating Forced Air
Cooling Central A/C
Fireplaces Number 1
Fireplaces Type Gas/Propane
Fireplace Y
Heat Source Natural Gas
Exterior
Parking Features Garage Door Opener, Garage - Front Entry
Garage Spaces 2.0
Water Access N
View Trees/Woods
Accessibility None
Attached Garage 2
Total Parking Spaces 2
Garage Y
Building
Story 2
Foundation Concrete Perimeter
Sewer Public Sewer
Water Public
Architectural Style Colonial
Level or Stories 2
Additional Building Above Grade, Below Grade
New Construction N
Schools
School District Stafford County Public Schools
Others
Senior Community No
Tax ID 54GG 2B 52
Ownership Fee Simple
SqFt Source Assessor
Special Listing Condition Standard
Read Less Info
Want to know what your home might be worth? Contact us for a FREE valuation!

Our team is ready to help you sell your home for the highest possible price ASAP

Bought with Denise E Maddox • Century 21 Redwood Realty

"My job is to find and attract mastery-based agents to the office, protect the culture, and make sure everyone is happy! "
14291 Park Meadow Drive Suite 500, Chantilly, VA, 20151





