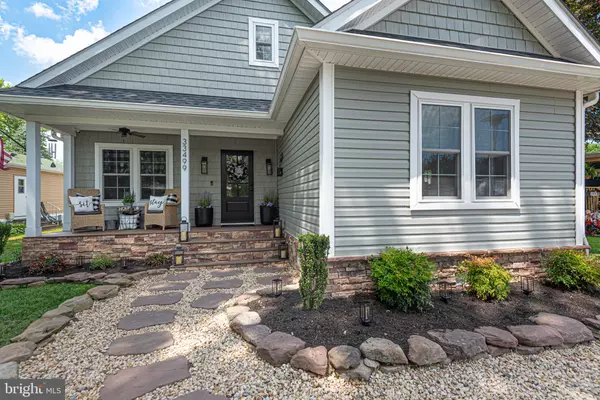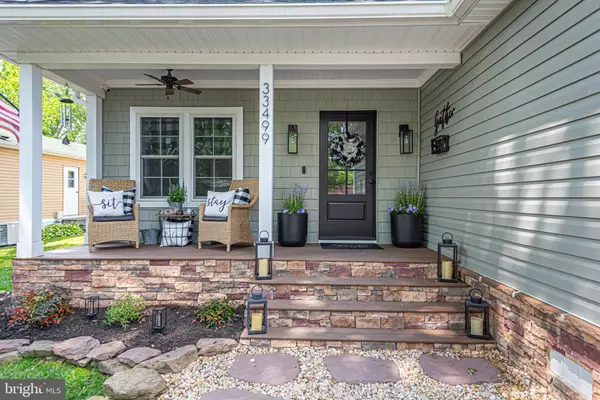$295,000
$310,000
4.8%For more information regarding the value of a property, please contact us for a free consultation.
3 Beds
2 Baths
2,035 SqFt
SOLD DATE : 09/25/2024
Key Details
Sold Price $295,000
Property Type Manufactured Home
Sub Type Manufactured
Listing Status Sold
Purchase Type For Sale
Square Footage 2,035 sqft
Price per Sqft $144
Subdivision Angola Beach
MLS Listing ID DESU2064310
Sold Date 09/25/24
Style Carriage House,Coastal,Contemporary
Bedrooms 3
Full Baths 2
HOA Y/N N
Abv Grd Liv Area 2,035
Originating Board BRIGHT
Land Lease Amount 692.0
Land Lease Frequency Monthly
Year Built 2023
Annual Tax Amount $414
Tax Year 2024
Lot Size 5,000 Sqft
Acres 0.11
Lot Dimensions 50x100
Property Description
OPEN HOUSE CANCELLED / UNDER CONTRACT AS OF 08 23 2024.
RENOVATION COMPLETE! UPDATED PICS & NEW PRICE! Now asking $310,000.00 and offering a $5K credit towards closing for an acceptable offer.
Do you like "attention to detail"? Then this home is for you! Beautiful completely renovated home located in Angola Beach! This 3 bedroom, 2 bath home is over 2000 sqft. Interior features: all new electrical and plumbing throughout, 2nd floor added, gas tankless water heater, electric fireplace, water filtration system. Kitchen has black appliances, gas range, granite countertops, Kraft made cabinets, LVP flooring. Exterior features: oversized gutters and downspouts, 40 year warranty leaf guard, vinyl siding, irrigation system, fenced in yard and shed w/electric, fresh landscaping. Crawl space is vapor barrier, spray foamed and pipes wrapped. Separate mini split system for the 2nd floor.
Community amenities, clubhouse with catering kitchen, 2 pools, and walking distance to the marina. Schedule your tour today to see why the people love this community!
NOTE: This home is classified as a mobile home but mostly stick built. There is a mobile home title 1981. If using financing, please make sure your lender is able to do the loan. Primary/second home only -- no rentals or subleasing allowed in the community.
Location
State DE
County Sussex
Area Indian River Hundred (31008)
Zoning GENERAL RESIDENTIAL
Rooms
Main Level Bedrooms 3
Interior
Interior Features Ceiling Fan(s), Combination Kitchen/Dining, Entry Level Bedroom, Floor Plan - Open, Kitchen - Island, Pantry, Recessed Lighting, Sprinkler System, Walk-in Closet(s)
Hot Water Tankless
Heating Forced Air
Cooling Ceiling Fan(s), Central A/C, Heat Pump(s)
Flooring Carpet, Ceramic Tile, Luxury Vinyl Plank
Equipment Built-In Microwave, Built-In Range, Dishwasher, Disposal, Dryer - Electric, Icemaker, Oven/Range - Gas, Washer - Front Loading, Water Conditioner - Owned, Water Heater - Tankless
Furnishings No
Window Features Double Hung,Screens
Appliance Built-In Microwave, Built-In Range, Dishwasher, Disposal, Dryer - Electric, Icemaker, Oven/Range - Gas, Washer - Front Loading, Water Conditioner - Owned, Water Heater - Tankless
Heat Source Propane - Leased
Laundry Main Floor
Exterior
Exterior Feature Porch(es)
Garage Spaces 2.0
Utilities Available Cable TV, Propane
Amenities Available Basketball Courts, Boat Dock/Slip, Boat Ramp, Common Grounds, Community Center, Extra Storage, Non-Lake Recreational Area, Picnic Area, Pier/Dock, Pool - Outdoor, Pool Mem Avail, Swimming Pool, Tennis Courts, Tot Lots/Playground, Volleyball Courts, Water/Lake Privileges
Water Access N
Roof Type Architectural Shingle
Accessibility None
Porch Porch(es)
Total Parking Spaces 2
Garage N
Building
Story 2
Sewer Community Septic Tank, Public Sewer
Water Community
Architectural Style Carriage House, Coastal, Contemporary
Level or Stories 2
Additional Building Above Grade, Below Grade
Structure Type Dry Wall
New Construction N
Schools
School District Cape Henlopen
Others
HOA Fee Include Sewer,Trash,Water
Senior Community No
Tax ID 234-18.00-1.00-16174
Ownership Land Lease
SqFt Source Estimated
Security Features Carbon Monoxide Detector(s),Exterior Cameras,Security System,Surveillance Sys
Acceptable Financing Cash, Conventional
Listing Terms Cash, Conventional
Financing Cash,Conventional
Special Listing Condition Standard
Read Less Info
Want to know what your home might be worth? Contact us for a FREE valuation!

Our team is ready to help you sell your home for the highest possible price ASAP

Bought with NON MEMBER • Non Subscribing Office
"My job is to find and attract mastery-based agents to the office, protect the culture, and make sure everyone is happy! "
14291 Park Meadow Drive Suite 500, Chantilly, VA, 20151






