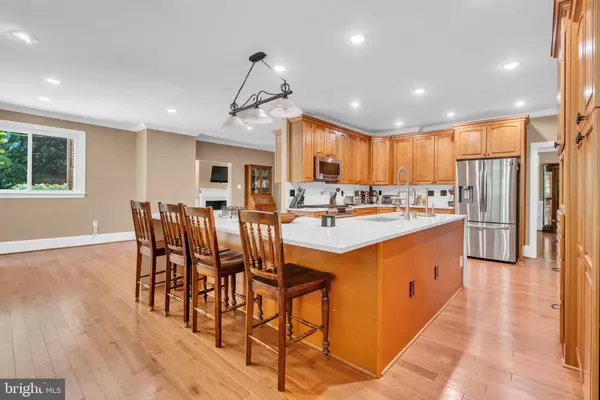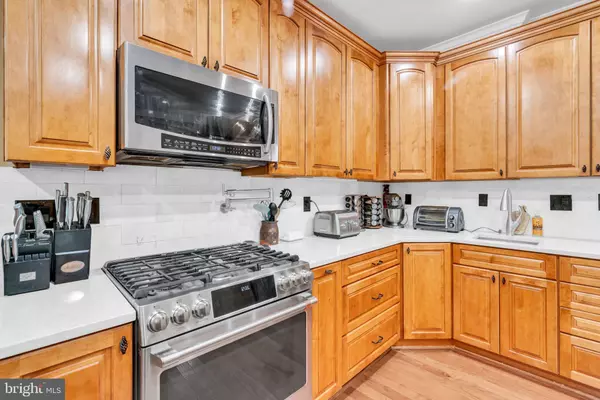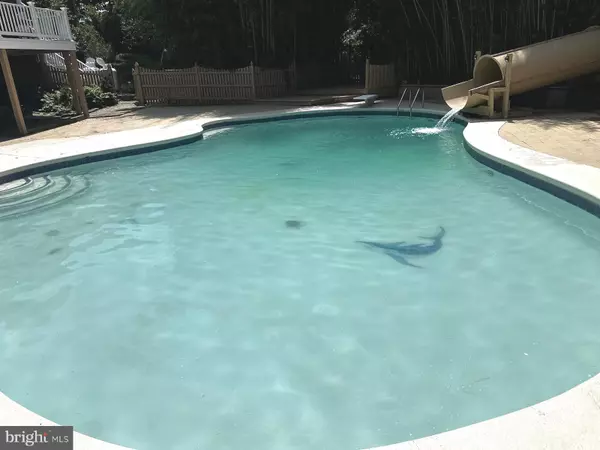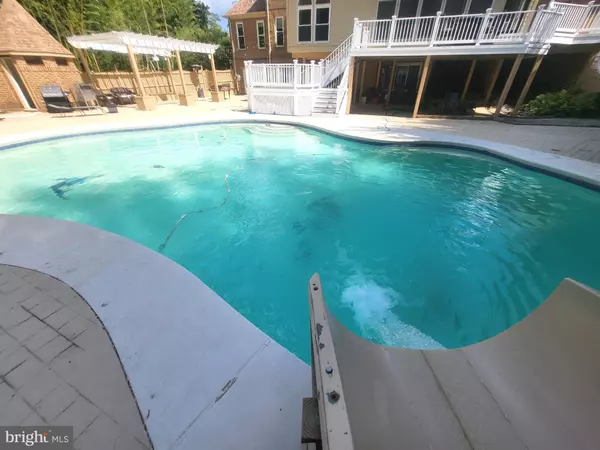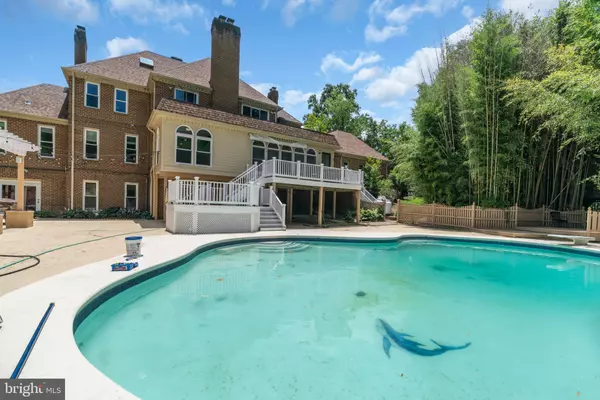$1,800,000
$1,749,900
2.9%For more information regarding the value of a property, please contact us for a free consultation.
7 Beds
7 Baths
5,721 SqFt
SOLD DATE : 09/24/2024
Key Details
Sold Price $1,800,000
Property Type Single Family Home
Sub Type Detached
Listing Status Sold
Purchase Type For Sale
Square Footage 5,721 sqft
Price per Sqft $314
Subdivision Quailwood
MLS Listing ID VAFX2187868
Sold Date 09/24/24
Style Colonial
Bedrooms 7
Full Baths 6
Half Baths 1
HOA Fees $33/ann
HOA Y/N Y
Abv Grd Liv Area 5,721
Originating Board BRIGHT
Year Built 1985
Annual Tax Amount $17,450
Tax Year 2023
Lot Size 5.000 Acres
Acres 5.0
Property Description
Assume a VA loan at 2.25% with a payment of $4984 (PI) for a 1.2 balance loan. Renovations almost complete, top to bottom, Social distance at your own Home with lots of your friends in this remodeled 7 BR home with 7 baths, 40,000 gallon in ground Pool, Basketball/Tennis Court, Sand volley ball. Kitchen was remolded a few years ago and all new appliances in home 2 years ago. Master bath was recently updated with luxury soaking tub and extensive tile work. All baths have been updated with new vanities and high end tile to include the second master in the loft. 3 car side loading garage and a basement ground around the back of the home as well. New septic in 2019, new propane heater 2018. New roof in 2022. An amazing home for those who like to entertain with large groups and or families. Only a short ride to George Mason or Robinson High school. Pool final cleaning and open this week
Location
State VA
County Fairfax
Zoning 110
Rooms
Basement Daylight, Full, Fully Finished, Rear Entrance
Main Level Bedrooms 1
Interior
Interior Features Breakfast Area, Built-Ins, Ceiling Fan(s), Curved Staircase, Dining Area, Family Room Off Kitchen, Floor Plan - Traditional, Kitchen - Gourmet, Pantry, Skylight(s), Bathroom - Soaking Tub, Bathroom - Stall Shower, Stove - Wood, Bathroom - Tub Shower, Upgraded Countertops, Wainscotting, Walk-in Closet(s), Wet/Dry Bar, Window Treatments, Wood Floors
Hot Water Electric
Heating Heat Pump(s)
Cooling Ceiling Fan(s), Attic Fan, Central A/C
Flooring Hardwood, Carpet, Tile/Brick
Fireplaces Number 5
Equipment Built-In Microwave, Dishwasher, Disposal, Dryer - Front Loading, Exhaust Fan, Oven/Range - Gas, Stove, Washer
Fireplace Y
Window Features Casement,ENERGY STAR Qualified,Triple Pane
Appliance Built-In Microwave, Dishwasher, Disposal, Dryer - Front Loading, Exhaust Fan, Oven/Range - Gas, Stove, Washer
Heat Source Propane - Leased, Propane - Owned, Electric
Laundry Has Laundry, Main Floor, Upper Floor
Exterior
Exterior Feature Patio(s), Deck(s), Brick
Parking Features Garage - Side Entry
Garage Spaces 3.0
Fence Split Rail, Partially
Pool In Ground, Heated
Utilities Available Cable TV, Phone Available
Water Access N
View Garden/Lawn, Panoramic, Trees/Woods
Roof Type Shake
Street Surface Black Top
Accessibility None
Porch Patio(s), Deck(s), Brick
Attached Garage 3
Total Parking Spaces 3
Garage Y
Building
Story 4
Foundation Block
Sewer Holding Tank, Gravity Sept Fld
Water Well
Architectural Style Colonial
Level or Stories 4
Additional Building Above Grade, Below Grade
Structure Type Cathedral Ceilings,9'+ Ceilings,Dry Wall,High
New Construction N
Schools
High Schools Robinson Secondary School
School District Fairfax County Public Schools
Others
Pets Allowed Y
Senior Community No
Tax ID 0952 09 0001A1
Ownership Fee Simple
SqFt Source Estimated
Acceptable Financing Assumption, VA, Cash, Conventional
Listing Terms Assumption, VA, Cash, Conventional
Financing Assumption,VA,Cash,Conventional
Special Listing Condition Undisclosed
Pets Allowed Dogs OK, Cats OK
Read Less Info
Want to know what your home might be worth? Contact us for a FREE valuation!

Our team is ready to help you sell your home for the highest possible price ASAP

Bought with Nancy C Hodges • RE/MAX Realty Group
"My job is to find and attract mastery-based agents to the office, protect the culture, and make sure everyone is happy! "
14291 Park Meadow Drive Suite 500, Chantilly, VA, 20151


