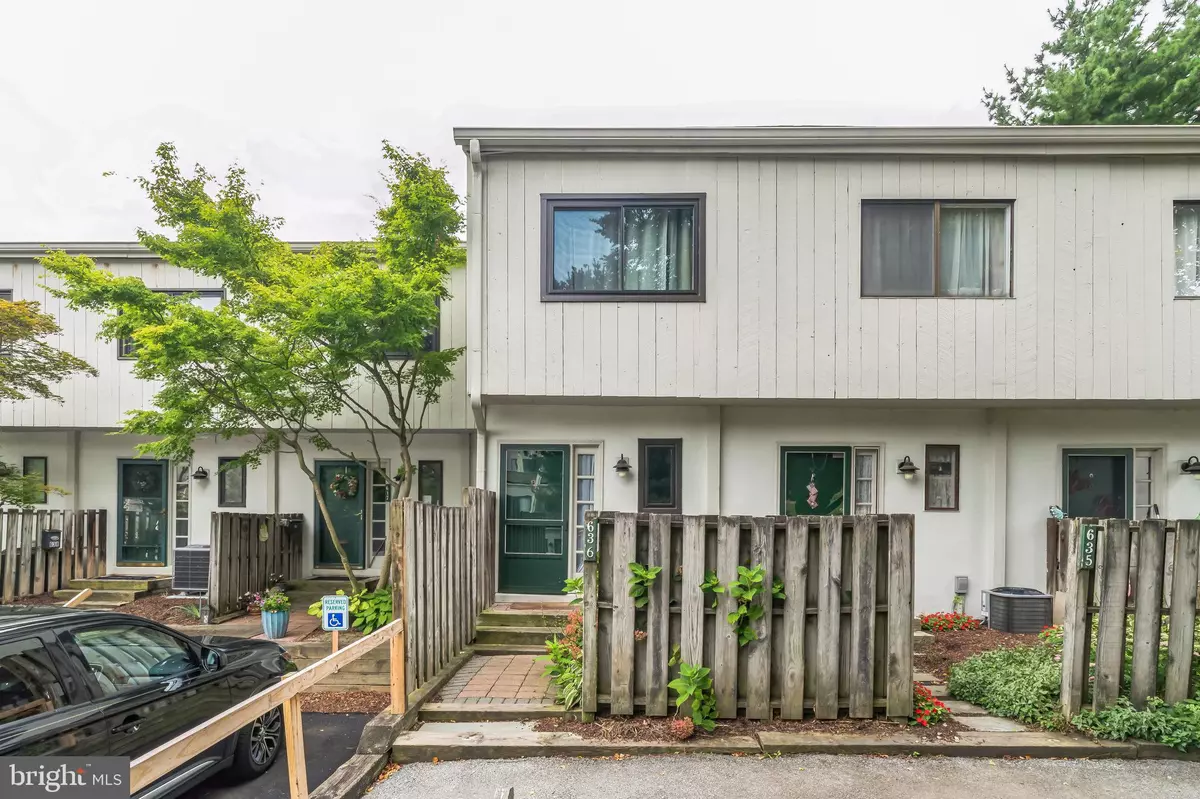$225,000
$230,000
2.2%For more information regarding the value of a property, please contact us for a free consultation.
2 Beds
2 Baths
2,148 SqFt
SOLD DATE : 09/25/2024
Key Details
Sold Price $225,000
Property Type Condo
Sub Type Condo/Co-op
Listing Status Sold
Purchase Type For Sale
Square Footage 2,148 sqft
Price per Sqft $104
Subdivision Summit House
MLS Listing ID PACT2071196
Sold Date 09/25/24
Style Contemporary
Bedrooms 2
Full Baths 1
Half Baths 1
Condo Fees $477/mo
HOA Y/N N
Abv Grd Liv Area 2,148
Originating Board BRIGHT
Year Built 1974
Annual Tax Amount $1,672
Tax Year 2023
Lot Dimensions 0.00 x 0.00
Property Description
Move right into this updated and upgraded condo in popular Summit House, recent updates include newer luxury vinyl throughout the first and second floor, Custom painted kitchen cabinets, New bathtub retrofit with acrylic surround and neutral decor, Entry with coat closet, Living Room with trilpe terrace door to the spacious patio, Dining Area, Kitchen with brick backsplash and newer window, powder room with ceramic tile floor. Open stairczase leads to the second floor, primary bedroom with ceiling fan, triple window and walk in closet, second bedroom with newer window and ceiling fan, full bath with updated vanity and new tub retrofit and ceramic tile floor, laundry and hall linen closet, Quick settlement possible, Just a short drive to the shops and restaurants of West Chester Boro. Convenient East Goshen Location
Location
State PA
County Chester
Area East Goshen Twp (10353)
Zoning RESIDENTIAL
Interior
Interior Features Ceiling Fan(s), Combination Dining/Living, Floor Plan - Open
Hot Water Electric
Heating Heat Pump(s)
Cooling Central A/C
Flooring Ceramic Tile, Laminate Plank
Equipment Dishwasher, Dryer - Electric, Oven/Range - Electric, Refrigerator
Furnishings No
Fireplace N
Appliance Dishwasher, Dryer - Electric, Oven/Range - Electric, Refrigerator
Heat Source Electric
Laundry Upper Floor
Exterior
Amenities Available Club House, Pool - Outdoor, Fitness Center, Tennis Courts, Tot Lots/Playground
Water Access N
Street Surface Paved
Accessibility None
Garage N
Building
Story 2
Foundation Slab
Sewer Public Sewer
Water Public
Architectural Style Contemporary
Level or Stories 2
Additional Building Above Grade, Below Grade
New Construction N
Schools
Elementary Schools Penn Wood
Middle Schools Stetson
High Schools West Chester Bayard Rustin
School District West Chester Area
Others
Pets Allowed Y
HOA Fee Include Common Area Maintenance,Ext Bldg Maint,Lawn Maintenance,Pool(s),Snow Removal,Trash,Water
Senior Community No
Tax ID 53-06 -1526.36F0
Ownership Condominium
Acceptable Financing Cash, Conventional
Horse Property N
Listing Terms Cash, Conventional
Financing Cash,Conventional
Special Listing Condition Standard
Pets Allowed No Pet Restrictions
Read Less Info
Want to know what your home might be worth? Contact us for a FREE valuation!

Our team is ready to help you sell your home for the highest possible price ASAP

Bought with Kevin Houghton • KW Greater West Chester
"My job is to find and attract mastery-based agents to the office, protect the culture, and make sure everyone is happy! "
14291 Park Meadow Drive Suite 500, Chantilly, VA, 20151






