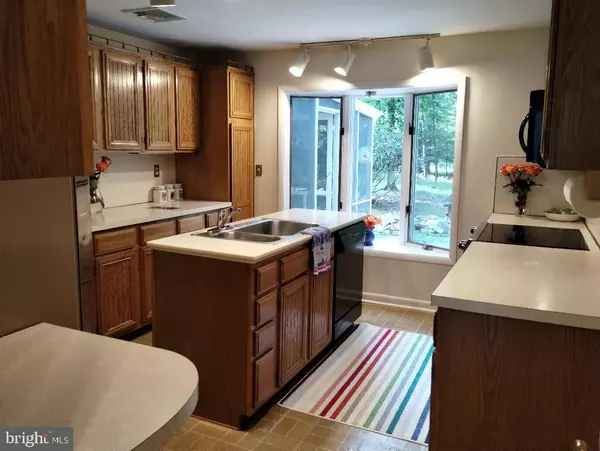$622,500
$639,900
2.7%For more information regarding the value of a property, please contact us for a free consultation.
4 Beds
3 Baths
1,928 SqFt
SOLD DATE : 09/19/2024
Key Details
Sold Price $622,500
Property Type Single Family Home
Sub Type Detached
Listing Status Sold
Purchase Type For Sale
Square Footage 1,928 sqft
Price per Sqft $322
Subdivision None Available
MLS Listing ID PACT2072320
Sold Date 09/19/24
Style Split Level
Bedrooms 4
Full Baths 2
Half Baths 1
HOA Y/N N
Abv Grd Liv Area 1,928
Originating Board BRIGHT
Year Built 1956
Annual Tax Amount $6,802
Tax Year 2024
Lot Size 0.746 Acres
Acres 0.75
Property Description
Welcome to this bright, light filled, and charming home on private wooded lot in desirable Tredyffrin/Easttown School District. Living Room with hardwood flooring, stone wood burning fireplace, and beautiful bay window. Open to Dining Room with hardwood floors, entrance to spacious screened-in porch. Charming Kitchen with center island, newer bay window, and pantry. Lower Level Family Room with built-ins and outside entrance, Laundry Room, Powder Room, Pantry Closet, entrance in to Garage with abundance of added shelving. Upper floor has Primary Bedroom with Bath-New Vanity, Two Large Bedrooms and Hall Bath, all bedrooms have hardwood flooring and ceiling fans. Third floor is a spacious attic style Bedroom with large closet and storage. There have been many recent upgrades to this adorable property. Heating system was converted from oil to gas in 1/23. Newer hot water heater. 200 AMP service-Newer exterior line. Upper end wood replacement windows. Top quality roof-12 years old. Fresh professional painting inside and out. New floor in lower level. Professional landscaping. Garage floor painted. Old cracks in patio repaired and painted. Shows beautifully! Super convenient to parks, shopping, trains, and schools. Immediate closing available.
Location
State PA
County Chester
Area Tredyffrin Twp (10343)
Zoning RESID
Rooms
Other Rooms Living Room, Dining Room, Kitchen, Family Room, Laundry, Screened Porch
Interior
Hot Water Natural Gas
Heating Baseboard - Hot Water
Cooling Central A/C
Flooring Solid Hardwood, Laminate Plank
Fireplaces Number 1
Fireplaces Type Stone
Equipment Built-In Range, Dishwasher, Dryer - Electric, Washer, Refrigerator
Fireplace Y
Appliance Built-In Range, Dishwasher, Dryer - Electric, Washer, Refrigerator
Heat Source Natural Gas
Laundry Lower Floor
Exterior
Parking Features Garage - Front Entry, Garage Door Opener, Inside Access
Garage Spaces 2.0
Water Access N
Roof Type Asphalt
Accessibility 2+ Access Exits
Attached Garage 2
Total Parking Spaces 2
Garage Y
Building
Lot Description Backs to Trees, SideYard(s), Rear Yard, Private
Story 3
Foundation Block
Sewer Public Septic
Water Public
Architectural Style Split Level
Level or Stories 3
Additional Building Above Grade
New Construction N
Schools
School District Tredyffrin-Easttown
Others
Senior Community No
Tax ID 43-10F-0141
Ownership Fee Simple
SqFt Source Estimated
Special Listing Condition Standard
Read Less Info
Want to know what your home might be worth? Contact us for a FREE valuation!

Our team is ready to help you sell your home for the highest possible price ASAP

Bought with Sequoia Adaire Austin • Real Broker, LLC - Gaithersburg

"My job is to find and attract mastery-based agents to the office, protect the culture, and make sure everyone is happy! "
14291 Park Meadow Drive Suite 500, Chantilly, VA, 20151






