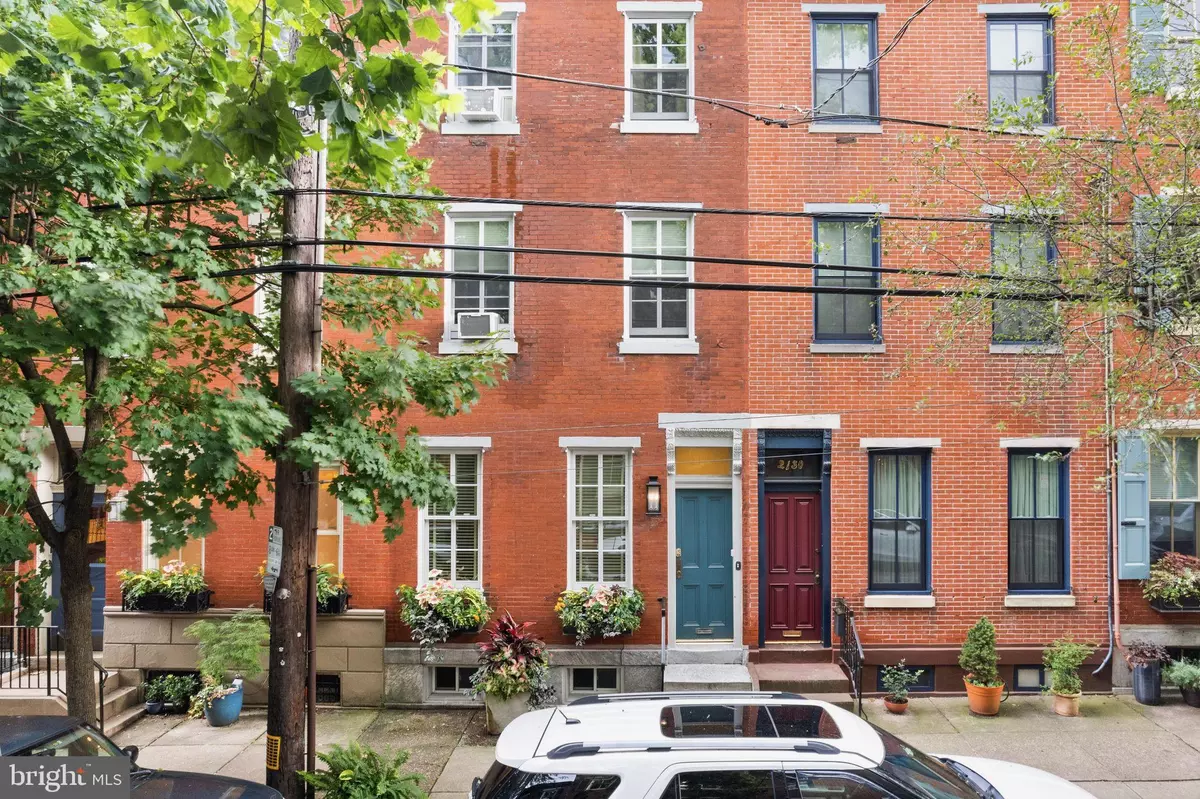$883,500
$949,000
6.9%For more information regarding the value of a property, please contact us for a free consultation.
3 Beds
4 Baths
2,627 SqFt
SOLD DATE : 09/11/2024
Key Details
Sold Price $883,500
Property Type Townhouse
Sub Type Interior Row/Townhouse
Listing Status Sold
Purchase Type For Sale
Square Footage 2,627 sqft
Price per Sqft $336
Subdivision Art Museum Area
MLS Listing ID PAPH2378098
Sold Date 09/11/24
Style Traditional
Bedrooms 3
Full Baths 4
HOA Y/N N
Abv Grd Liv Area 2,208
Originating Board BRIGHT
Year Built 1920
Annual Tax Amount $8,162
Tax Year 2024
Lot Size 1,440 Sqft
Acres 0.03
Lot Dimensions 16.00 x 90.00
Property Description
Unusual opportunity for owner-occupied DUPLEX in Prime Spring Garden location with GARAGE parking. The current owners have continuously occupied this property since 1986. This bi-level owner's unit has been upgraded and renovated multiple times, most recently in 2018. Entry foyer with doors to each unit. First floor owner's unit features a bright and spacious living room with high ceilings, gas fireplace with marble hearth, original window moldings, wood floors, dining area and original curved stair. Full hall bath with stall shower and laundry closet. Modern kitchen with wood floors, stainless steel appliances, Silestone counters, Sub-Zero refrigerator and large island with seating area. Rear family room with glass door to newer deck with room for dining, gardening and entertaining. Garage parking space is below the deck with additional storage. The 2nd floor has the primary bedroom suite with walk-in-closet, deluxe marble bath with double-sink vanity, soaking tub, and linen storage. Partially finished basement is newly renovated with a full bath and additional storage. Rental apartment features an open living room/dining room with wood floors and high ceilings. Kitchen with great counter space and passthrough to the dining area. The 3rd floor has two bedrooms and a full bath with laundry. Fantastic location on one of the most beautiful blocks in Spring Garden. 90' deep lot, close to Whole Foods, Target, Fairmount Ave, museums, restaurants, shops, public transportation, Fairmount Park and Schuylkill river trails.
Location
State PA
County Philadelphia
Area 19130 (19130)
Zoning RSA5
Rooms
Basement Partially Finished
Interior
Interior Features Breakfast Area, Wood Floors, Walk-in Closet(s), Bathroom - Tub Shower, Bathroom - Stall Shower, Primary Bath(s), Kitchen - Island, Kitchen - Eat-In, Dining Area, Curved Staircase, Ceiling Fan(s), Family Room Off Kitchen, Bathroom - Soaking Tub, Upgraded Countertops
Hot Water Natural Gas
Heating Forced Air, Radiator
Cooling Central A/C, Window Unit(s)
Flooring Wood, Carpet
Fireplaces Number 1
Fireplaces Type Gas/Propane
Fireplace Y
Heat Source Natural Gas
Laundry Main Floor, Has Laundry, Dryer In Unit, Washer In Unit
Exterior
Exterior Feature Deck(s)
Parking Features Covered Parking, Garage - Rear Entry, Garage Door Opener, Additional Storage Area, Built In
Garage Spaces 1.0
Water Access N
Accessibility None
Porch Deck(s)
Attached Garage 1
Total Parking Spaces 1
Garage Y
Building
Story 3
Foundation Other
Sewer Public Sewer
Water Public
Architectural Style Traditional
Level or Stories 3
Additional Building Above Grade, Below Grade
New Construction N
Schools
Elementary Schools Bache-Martin School
Middle Schools Bache-Martin
School District The School District Of Philadelphia
Others
Senior Community No
Tax ID 152056100
Ownership Fee Simple
SqFt Source Assessor
Special Listing Condition Standard
Read Less Info
Want to know what your home might be worth? Contact us for a FREE valuation!

Our team is ready to help you sell your home for the highest possible price ASAP

Bought with NON MEMBER • Non Subscribing Office

"My job is to find and attract mastery-based agents to the office, protect the culture, and make sure everyone is happy! "
14291 Park Meadow Drive Suite 500, Chantilly, VA, 20151






