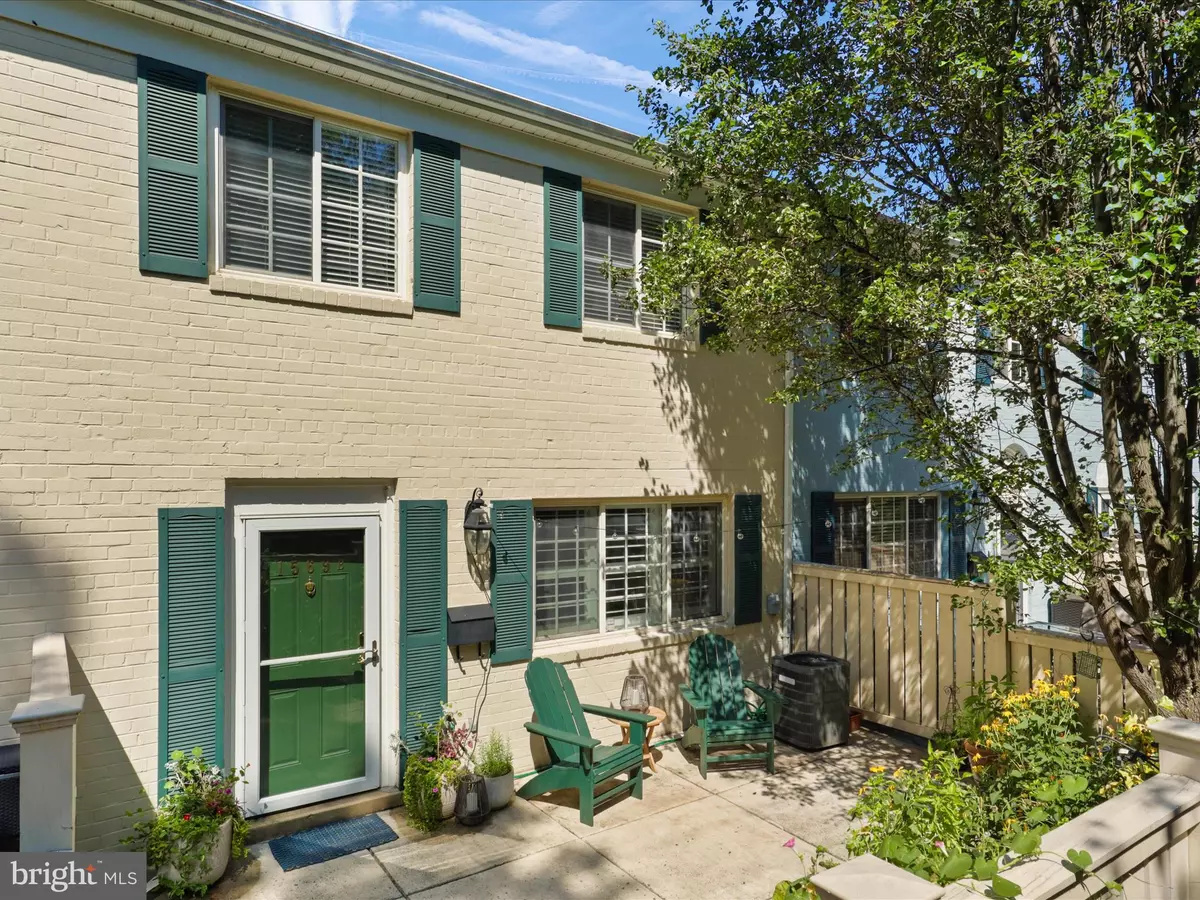$520,000
$520,000
For more information regarding the value of a property, please contact us for a free consultation.
3 Beds
3 Baths
1,360 SqFt
SOLD DATE : 09/19/2024
Key Details
Sold Price $520,000
Property Type Condo
Sub Type Condo/Co-op
Listing Status Sold
Purchase Type For Sale
Square Footage 1,360 sqft
Price per Sqft $382
Subdivision Parkside At Alexandria
MLS Listing ID VAAX2037338
Sold Date 09/19/24
Style Colonial
Bedrooms 3
Full Baths 2
Half Baths 1
Condo Fees $474/mo
HOA Y/N N
Abv Grd Liv Area 1,360
Originating Board BRIGHT
Year Built 1963
Annual Tax Amount $5,394
Tax Year 2024
Property Description
Welcome to 1569B N Van Dorn St, a spacious 3-bedroom, 2.5-bathroom townhome in the highly sought-after Parkside at Alexandria community. This beautifully maintained residence offers an inviting open floor plan with abundant natural light. The main level features a generous living and dining area, a stylish kitchen with updated appliances, stone counters, tile backsplash, and a bar area great for entertaining and extra seating—a convenient half bath and laundry area round off the main level. Upstairs, you'll find a spacious primary suite with a walk-in closet, a refreshed en-suite bath, two additional bedrooms, and a recently updated full hallway bath. Enjoy your private patio, perfect for grills and cozy nights around the fire pit. Nestled in the northern end of the community, this property offers a quiet and peaceful setting. Parkside at Alexandria offers fantastic community amenities with a reasonable condo fee ($474/month), including a large inground pool, clubhouse, fitness center, and a tot lot, all just minutes away from 395 and 495, Old Town Alexandria and D.C. Shopping, restaurants and walking trails nearby. This home is a rare find and an excellent opportunity to enjoy comfortable living in a prime location! One parking decal (unassigned parking space) is included in the condo fee, and a 2nd decal for a 2nd car can be purchased for $250/per year.
Location
State VA
County Alexandria City
Zoning RA
Rooms
Other Rooms Primary Bedroom, Bedroom 2, Bedroom 3
Interior
Interior Features Kitchen - Country, Kitchen - Eat-In, Primary Bath(s), Crown Moldings, Window Treatments, Wood Floors, Floor Plan - Open
Hot Water Natural Gas
Heating Forced Air
Cooling Central A/C
Flooring Ceramic Tile, Carpet, Laminate Plank
Equipment Washer/Dryer Hookups Only, Dishwasher, Dryer, Microwave, Oven - Single, Refrigerator, Washer, Stove
Fireplace N
Window Features Vinyl Clad
Appliance Washer/Dryer Hookups Only, Dishwasher, Dryer, Microwave, Oven - Single, Refrigerator, Washer, Stove
Heat Source Natural Gas
Laundry Main Floor, Dryer In Unit, Washer In Unit
Exterior
Exterior Feature Patio(s)
Garage Spaces 2.0
Utilities Available Cable TV Available, Electric Available, Natural Gas Available, Phone Available
Amenities Available Club House, Common Grounds, Exercise Room, Fitness Center, Pool - Outdoor, Tot Lots/Playground, Recreational Center
Water Access N
Roof Type Asphalt
Accessibility None
Porch Patio(s)
Total Parking Spaces 2
Garage N
Building
Story 2
Foundation Slab
Sewer Public Sewer
Water Public
Architectural Style Colonial
Level or Stories 2
Additional Building Above Grade, Below Grade
Structure Type Dry Wall
New Construction N
Schools
Elementary Schools James K. Polk
Middle Schools Francis C. Hammond
High Schools Alexandria City
School District Alexandria City Public Schools
Others
Pets Allowed Y
HOA Fee Include Lawn Maintenance,Pool(s),Recreation Facility,Reserve Funds,Snow Removal,Trash
Senior Community No
Tax ID 60003640
Ownership Condominium
Acceptable Financing Cash, Conventional, FHA, VA
Listing Terms Cash, Conventional, FHA, VA
Financing Cash,Conventional,FHA,VA
Special Listing Condition Standard
Pets Allowed Cats OK, Dogs OK, Number Limit, Size/Weight Restriction
Read Less Info
Want to know what your home might be worth? Contact us for a FREE valuation!

Our team is ready to help you sell your home for the highest possible price ASAP

Bought with Nannette C Kilday • Realty ONE Group Capital
"My job is to find and attract mastery-based agents to the office, protect the culture, and make sure everyone is happy! "
14291 Park Meadow Drive Suite 500, Chantilly, VA, 20151






