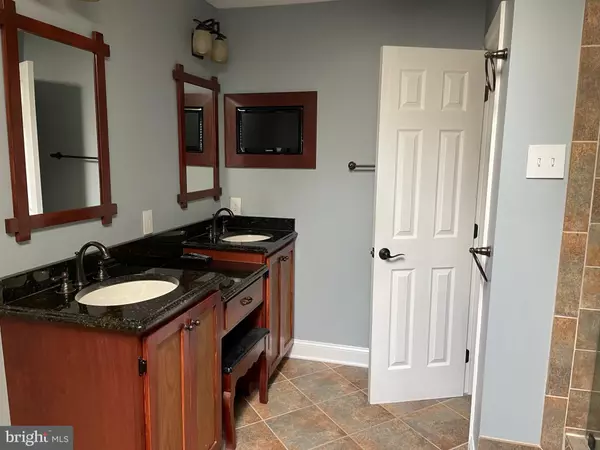$730,000
$730,000
For more information regarding the value of a property, please contact us for a free consultation.
4 Beds
3 Baths
3,259 SqFt
SOLD DATE : 09/19/2024
Key Details
Sold Price $730,000
Property Type Single Family Home
Sub Type Detached
Listing Status Sold
Purchase Type For Sale
Square Footage 3,259 sqft
Price per Sqft $223
Subdivision Spring Ridge
MLS Listing ID MDFR2050862
Sold Date 09/19/24
Style Colonial
Bedrooms 4
Full Baths 2
Half Baths 1
HOA Fees $96/mo
HOA Y/N Y
Abv Grd Liv Area 3,259
Originating Board BRIGHT
Year Built 1992
Annual Tax Amount $6,096
Tax Year 2024
Lot Size 0.397 Acres
Acres 0.4
Property Description
Unique detached home in Spring Ridge, with 3259 square feet. Large rooms and an amazing deck with built in hot tub. All lights switched to LED and light switches and receptacles have been changed out. Dimmable switches replaced with dimmable LED switches.
****Interior upgrades: All new carpet on second floor, most rooms newly painted. Exotic Tigerwood hardwood floors on first floor, Dura-ceramic flooring in kitchen. 19'4" x 19'5" family room with 9' ceilings and brick gas fireplace with remote. Jenn-Air gas cooktop installed in 2015. Hallmark Vytex Georgetown series Premium windows. Gas heating with electric supplemental. 4 ton, 19 SEER Electric HVAC with 2 ton, 18 SEER supplemental for zone heating/cooling.
****Exterior Upgrades: Roof replaced in 2015 with Owens Corning Architectural shingles - 50 year transferrable warranty. Leaf filter on all gutters. 50Amp RV Hook-up outside garage.
Extra conveyances: Office furniture, 3 bar stools in kitchen, Compressor in garage, Lawn tractor, gas leaf blower, all remaining lawn tools, extension ladder.
*****Premium Home Warranty included
Location
State MD
County Frederick
Zoning PUD
Rooms
Other Rooms Living Room, Dining Room, Primary Bedroom, Sitting Room, Bedroom 2, Bedroom 3, Bedroom 4, Kitchen, Family Room, Basement, Laundry, Office, Bathroom 2, Half Bath
Basement Other
Interior
Interior Features Ceiling Fan(s), Chair Railings, Combination Kitchen/Dining, Crown Moldings, Family Room Off Kitchen, Formal/Separate Dining Room, Kitchen - Island, Pantry, Primary Bath(s), Bathroom - Soaking Tub, Sound System, Bathroom - Stall Shower, Stain/Lead Glass, Upgraded Countertops, Bathroom - Tub Shower, Walk-in Closet(s), Window Treatments, Wood Floors, Other
Hot Water Natural Gas
Cooling Central A/C, Heat Pump(s), Programmable Thermostat, Zoned
Flooring Solid Hardwood, Ceramic Tile, Carpet
Fireplaces Number 1
Fireplaces Type Brick, Gas/Propane
Equipment Built-In Microwave, Cooktop, Dishwasher, Disposal, Dryer - Front Loading, Exhaust Fan, Oven - Wall, Refrigerator, Washer - Front Loading
Fireplace Y
Window Features Bay/Bow,Double Hung,Double Pane
Appliance Built-In Microwave, Cooktop, Dishwasher, Disposal, Dryer - Front Loading, Exhaust Fan, Oven - Wall, Refrigerator, Washer - Front Loading
Heat Source Natural Gas, Electric
Laundry Main Floor
Exterior
Parking Features Garage - Side Entry, Garage Door Opener, Inside Access
Garage Spaces 2.0
Water Access N
Roof Type Architectural Shingle
Accessibility None
Attached Garage 2
Total Parking Spaces 2
Garage Y
Building
Story 2
Foundation Concrete Perimeter, Permanent
Sewer Public Sewer
Water Public
Architectural Style Colonial
Level or Stories 2
Additional Building Above Grade, Below Grade
Structure Type Dry Wall,Cathedral Ceilings,9'+ Ceilings,2 Story Ceilings
New Construction N
Schools
School District Frederick County Public Schools
Others
Pets Allowed Y
Senior Community No
Tax ID 1109278389
Ownership Fee Simple
SqFt Source Assessor
Special Listing Condition Standard
Pets Allowed No Pet Restrictions
Read Less Info
Want to know what your home might be worth? Contact us for a FREE valuation!

Our team is ready to help you sell your home for the highest possible price ASAP

Bought with Timothy D O'Boyle • Mackintosh, Inc.
"My job is to find and attract mastery-based agents to the office, protect the culture, and make sure everyone is happy! "
14291 Park Meadow Drive Suite 500, Chantilly, VA, 20151






