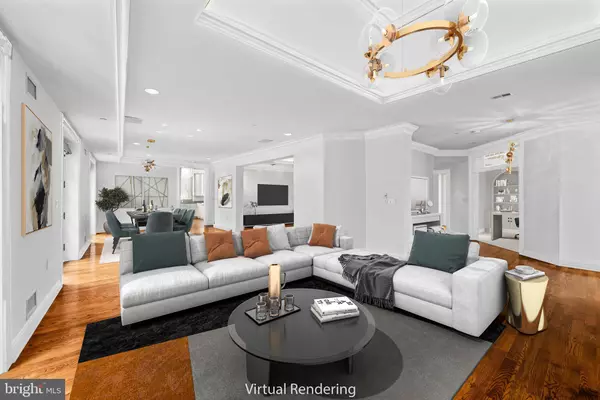$1,585,000
$1,669,000
5.0%For more information regarding the value of a property, please contact us for a free consultation.
2 Beds
3 Baths
3,850 SqFt
SOLD DATE : 09/17/2024
Key Details
Sold Price $1,585,000
Property Type Condo
Sub Type Condo/Co-op
Listing Status Sold
Purchase Type For Sale
Square Footage 3,850 sqft
Price per Sqft $411
Subdivision Chevy Chase
MLS Listing ID MDMC2126792
Sold Date 09/17/24
Style Beaux Arts
Bedrooms 2
Full Baths 2
Half Baths 1
Condo Fees $8,400/qua
HOA Y/N N
Abv Grd Liv Area 3,850
Originating Board BRIGHT
Year Built 1998
Annual Tax Amount $16,450
Tax Year 2024
Property Description
Welcome to grand single-floor living in Chevy Chase with the best of Bethesda at your doorstep. 7222 47th Street #R5 offers luxuriously splendid living in an enviable location. Custom built and exquisitely designed as the building developer’s private residence, no detail has been left untouched in this remarkable property. Situated in close proximity to all the destinations Bethesda and Chevy Chase offer as well as Northwest Washington, while also enjoying the serenity and solace of Elm Street Park, the location is truly unparalleled. Located within the boutique 47th & Elm Street Condominium building, with a revamped lobby, this meticulously maintained Two (2) bedroom, Two and a Half (2.5) bathroom residence encompasses an approximate but expansive 3,850 square feet, delivering the pinnacle of condominium living with sprawling entertaining spaces, privately appointed and generously sized bedrooms, three (3) assigned parking spaces, a secure storage room and semi-private elevator from lobby and garage. The private entrance welcomes you with 9-foot ceilings, accentuated by light-flooded French doors that reveal Juliet balconies with captivating views overlooking the park. Throughout the residence, glistening hardwood floors, top- of-the-line finishes, skylights, and a spacious open floor plan create an atmosphere of refined sophistication. The Dining Room exudes elegance with its tray ceilings, mirroring the allure of the eat-in kitchen adorned with stainless-steel appliances. Both the Primary Bedroom and the Second Bedroom are thoughtfully designed, featuring built-in shelving, private dressing rooms and walk-in closets with skylights. The residences boast a fabulous study, the envy of many, with custom built-ins and French doors. Completing this unit is a secluded laundry room, enhancing the practicality of the living space. This prime location puts you near an array of amenities, including shopping and restaurants of Bethesda Row, theaters, biking trails, and nearby parks. Although this offering provides endless amenities of a central locale, its community offers a sense of charm, ease and solace.
Location
State MD
County Montgomery
Rooms
Main Level Bedrooms 2
Interior
Interior Features Breakfast Area, Built-Ins, Carpet, Crown Moldings, Dining Area, Family Room Off Kitchen, Floor Plan - Open, Formal/Separate Dining Room, Kitchen - Gourmet, Kitchen - Table Space, Primary Bath(s), Recessed Lighting, Skylight(s), Bathroom - Soaking Tub, Bathroom - Stall Shower, Walk-in Closet(s), Window Treatments, Wood Floors
Hot Water Natural Gas
Heating Forced Air
Cooling Central A/C
Flooring Carpet, Hardwood
Equipment Cooktop, Oven - Wall, Microwave, Refrigerator, Icemaker, Dishwasher, Disposal, Washer, Dryer
Fireplace N
Window Features Atrium,Skylights
Appliance Cooktop, Oven - Wall, Microwave, Refrigerator, Icemaker, Dishwasher, Disposal, Washer, Dryer
Heat Source Natural Gas
Laundry Has Laundry, Washer In Unit, Dryer In Unit
Exterior
Parking Features Covered Parking, Garage Door Opener, Underground, Oversized, Inside Access, Additional Storage Area
Garage Spaces 3.0
Parking On Site 3
Amenities Available Elevator, Reserved/Assigned Parking, Security
Water Access N
Accessibility Elevator
Total Parking Spaces 3
Garage Y
Building
Story 1
Unit Features Garden 1 - 4 Floors
Sewer Public Sewer
Water Public
Architectural Style Beaux Arts
Level or Stories 1
Additional Building Above Grade, Below Grade
Structure Type 9'+ Ceilings,Tray Ceilings
New Construction N
Schools
School District Montgomery County Public Schools
Others
Pets Allowed Y
HOA Fee Include Common Area Maintenance,Insurance,Water,Lawn Maintenance,Ext Bldg Maint,A/C unit(s)
Senior Community No
Tax ID 160703229352
Ownership Condominium
Security Features Main Entrance Lock
Special Listing Condition Standard
Pets Allowed Number Limit
Read Less Info
Want to know what your home might be worth? Contact us for a FREE valuation!

Our team is ready to help you sell your home for the highest possible price ASAP

Bought with Matthew R Cheney • Compass

"My job is to find and attract mastery-based agents to the office, protect the culture, and make sure everyone is happy! "
14291 Park Meadow Drive Suite 500, Chantilly, VA, 20151






