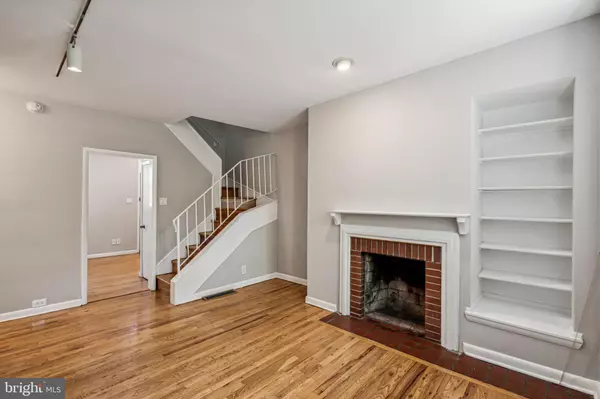$476,500
$489,900
2.7%For more information regarding the value of a property, please contact us for a free consultation.
3 Beds
2 Baths
1,004 SqFt
SOLD DATE : 09/16/2024
Key Details
Sold Price $476,500
Property Type Townhouse
Sub Type Interior Row/Townhouse
Listing Status Sold
Purchase Type For Sale
Square Footage 1,004 sqft
Price per Sqft $474
Subdivision Society Hill
MLS Listing ID PAPH2359788
Sold Date 09/16/24
Style Traditional
Bedrooms 3
Full Baths 1
Half Baths 1
HOA Y/N N
Abv Grd Liv Area 1,004
Originating Board BRIGHT
Year Built 1900
Annual Tax Amount $7,031
Tax Year 2022
Lot Size 812 Sqft
Acres 0.02
Lot Dimensions 16.00 x 52.00
Property Description
Welcome to 714 Addison Street, a beautifully updated townhouse in the Washington Square West neighborhood of Philadelphia. This stunning home blends historic charm with modern amenities, with 3 bedrooms and 1.5 bathrooms. The open floor plan features a cozy living room with a fireplace and large windows that flood the space with natural light. Enjoy your morning coffee or evening glass of wine in the private, fenced backyard, ideal for gardening, barbecuing, or relaxing. Additional features include hardwood floors throughout, central air conditioning, a finished basement offering extra living space, and a washer and dryer! Located in one of Philadelphia’s most vibrant and walkable neighborhoods, this home is steps away from dining, shopping, entertainment options, public transportation, parks, and major highways. Washington Square West offers tree-lined streets, trendy boutiques, gourmet restaurants, and lively nightlife, all just a short walk from the Kimmel Center for the Performing Arts, the Philadelphia Magic Gardens, and Reading Terminal Market. Don’t miss the opportunity to own this exquisite townhouse in one of Philadelphia’s most sought-after areas. Schedule your showing today! ***Backyard is not shared. There is an easement for egress located at 718 Addison St.
Location
State PA
County Philadelphia
Area 19147 (19147)
Zoning RSA5
Rooms
Basement Fully Finished
Main Level Bedrooms 3
Interior
Hot Water Natural Gas
Heating Forced Air
Cooling Central A/C
Equipment Dryer, Washer, Refrigerator
Fireplace N
Appliance Dryer, Washer, Refrigerator
Heat Source Natural Gas
Exterior
Water Access N
Accessibility None
Garage N
Building
Story 3
Foundation Brick/Mortar
Sewer Public Sewer
Water Public
Architectural Style Traditional
Level or Stories 3
Additional Building Above Grade, Below Grade
New Construction N
Schools
School District The School District Of Philadelphia
Others
Senior Community No
Tax ID 053038710
Ownership Fee Simple
SqFt Source Assessor
Acceptable Financing Cash, Conventional, FHA
Listing Terms Cash, Conventional, FHA
Financing Cash,Conventional,FHA
Special Listing Condition Standard
Read Less Info
Want to know what your home might be worth? Contact us for a FREE valuation!

Our team is ready to help you sell your home for the highest possible price ASAP

Bought with Kelly Dalsemer • Compass RE

"My job is to find and attract mastery-based agents to the office, protect the culture, and make sure everyone is happy! "
14291 Park Meadow Drive Suite 500, Chantilly, VA, 20151






