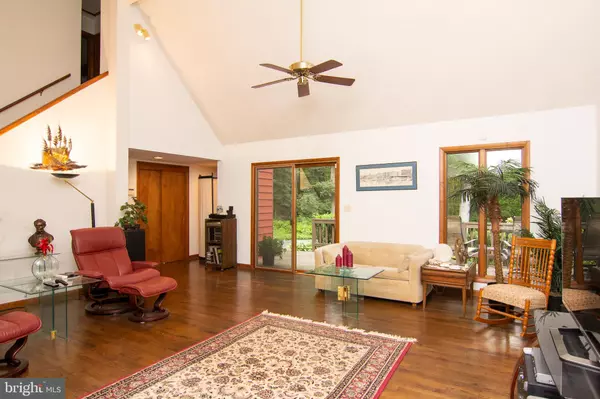$778,301
$799,900
2.7%For more information regarding the value of a property, please contact us for a free consultation.
3 Beds
4 Baths
3,148 SqFt
SOLD DATE : 09/16/2024
Key Details
Sold Price $778,301
Property Type Single Family Home
Sub Type Detached
Listing Status Sold
Purchase Type For Sale
Square Footage 3,148 sqft
Price per Sqft $247
Subdivision None Available
MLS Listing ID MDCR2021456
Sold Date 09/16/24
Style Colonial,Chalet
Bedrooms 3
Full Baths 4
HOA Y/N N
Abv Grd Liv Area 2,748
Originating Board BRIGHT
Year Built 1974
Annual Tax Amount $4,947
Tax Year 2024
Lot Size 3.040 Acres
Acres 3.04
Property Description
A PRIVATE and UNIQUE home in the woods, in the perfect location...just minutes from Rte's 97, 26, and 70! The country oasis that you always wanted! Off a nice country road, and up a tree-lined driveway, awaits your dream home. Nestled among a 3-acre wooded lot, this magnificent home just "pops" when you come up the circular driveway. The cedar siding, the front deck/porch that runs the length of the home, and the whole setting are just stunning! Head inside to the expansive kitchen & dining area. Boasting 2 different islands, tons of counter space, a separate pantry, a Gen-Air cooktop, double-oven, and pullout sliders to all the cabinets, it is a chef's delight! The extra-large eat-in area, gas fireplace, and sitting area make this a space you will never want to leave! Step into the sunroom and enjoy the light streaming in from the floor-to-ceiling windows AND the skylights! What a great place to enjoy your breakfast and watch the deer stroll by! Step outside the slider to enjoy the back deck and breathe in the fresh air! From here you head into the large main living room with plenty of light due to even more large windows. A great place for the family to gather! The home boasts a main floor bedroom with new carpeting, a walk-in closet, and a full en-suite bath. Head upstairs for the 2nd bedroom (also featuring brand-new carpeting) with 2 closets and another full bath. From the living -room you can also head downstairs to the fully finished basement featuring a walk-out level slider and a wood-burning stove. With a totally-updated full bath in the basement, this could easily be a 4th bedroom! BUT WAIT...there is more! A spiral staircase runs from the garage, straight up through the kitchen, and into the huge primary bedroom! This bedroom is massive and features a vaulted ceiling, a glass slider to a personal deck, and steps down to the yard. There is a walk-in closet and a 2-room primary bath. One room has a double vanity, and the other room features a large jetted tub and a separate walk-in shower! The skylight, large windows, and wood trim make this an oasis on its own! At the end of the day, you can enjoy a hot bath and stare at the lush green trees surrounding your property! This room even boasts its own attic space! All of this is set in 3 acres of wooded land that gives you absolute privacy! The house cannot be seen from the road. The front and back decks allow you to watch the myriad of creatures that stroll by. It truly is an oasis in the woods. And yet...you can be on the major commuter routes ( 97 or 26 ) within 3-5 minutes. A two-car garage, a separate shed, an architectural shingle roof, and beautiful landscaping round out the perfect country home! This 3-acre gem is truly a must-see!! A great executive retreat for anyone working in Washington DC!
Location
State MD
County Carroll
Zoning R-400
Rooms
Basement Fully Finished, Walkout Level, Interior Access, Outside Entrance
Main Level Bedrooms 1
Interior
Interior Features Attic, Carpet, Central Vacuum, Combination Kitchen/Dining, Entry Level Bedroom, Floor Plan - Open, Kitchen - Gourmet, Kitchen - Island, Kitchen - Table Space, Primary Bath(s), Skylight(s), Spiral Staircase, Stove - Wood, Walk-in Closet(s), Water Treat System, Pantry
Hot Water Electric
Heating Heat Pump(s)
Cooling Central A/C
Fireplaces Number 1
Equipment Central Vacuum, Cooktop, Dishwasher, Disposal, Dryer, Extra Refrigerator/Freezer, Freezer, Icemaker, Oven - Double, Refrigerator, Washer, Water Heater
Fireplace Y
Appliance Central Vacuum, Cooktop, Dishwasher, Disposal, Dryer, Extra Refrigerator/Freezer, Freezer, Icemaker, Oven - Double, Refrigerator, Washer, Water Heater
Heat Source Electric
Laundry Upper Floor
Exterior
Exterior Feature Deck(s)
Parking Features Garage - Side Entry, Inside Access
Garage Spaces 8.0
Water Access N
Roof Type Architectural Shingle
Accessibility None
Porch Deck(s)
Attached Garage 2
Total Parking Spaces 8
Garage Y
Building
Story 3
Foundation Permanent
Sewer Septic Exists
Water Well
Architectural Style Colonial, Chalet
Level or Stories 3
Additional Building Above Grade, Below Grade
New Construction N
Schools
School District Carroll County Public Schools
Others
Senior Community No
Tax ID 0714019618
Ownership Fee Simple
SqFt Source Assessor
Special Listing Condition Standard
Read Less Info
Want to know what your home might be worth? Contact us for a FREE valuation!

Our team is ready to help you sell your home for the highest possible price ASAP

Bought with Jennifer Leslie Angel-Fuhlman • Coldwell Banker Realty

"My job is to find and attract mastery-based agents to the office, protect the culture, and make sure everyone is happy! "
14291 Park Meadow Drive Suite 500, Chantilly, VA, 20151






