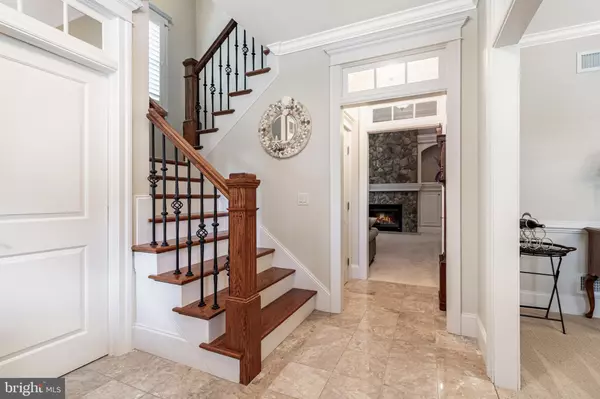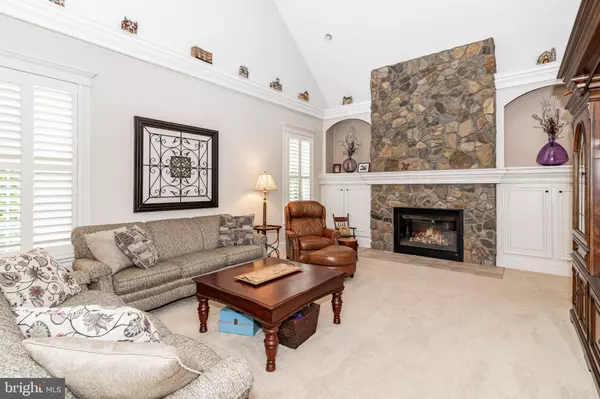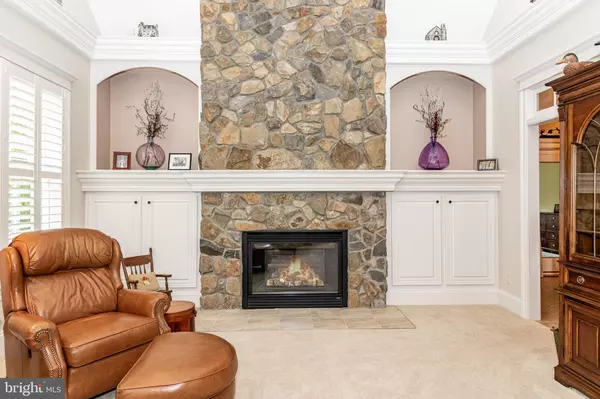$1,175,000
$1,150,000
2.2%For more information regarding the value of a property, please contact us for a free consultation.
4 Beds
4 Baths
3,480 SqFt
SOLD DATE : 09/16/2024
Key Details
Sold Price $1,175,000
Property Type Single Family Home
Sub Type Detached
Listing Status Sold
Purchase Type For Sale
Square Footage 3,480 sqft
Price per Sqft $337
Subdivision Reserve At Pilottown
MLS Listing ID DESU2066806
Sold Date 09/16/24
Style Coastal
Bedrooms 4
Full Baths 3
Half Baths 1
HOA Fees $20/ann
HOA Y/N Y
Abv Grd Liv Area 3,480
Originating Board BRIGHT
Year Built 2010
Annual Tax Amount $1,999
Tax Year 2023
Lot Size 10,019 Sqft
Acres 0.23
Lot Dimensions 75.00 x 137.00
Property Description
Discover coastal elegance in this exquisite 4-bedroom, 3.5-bathroom home located in the prestigious Reserve at Pilottown community in Lewes, DE. This stunning residence boasts luxury finishes throughout, creating an inviting and sophisticated ambiance.
Step into the spacious living room, featuring high ceilings and a floor-to-ceiling stone surround fireplace with built-ins, perfect for cozy gatherings. The formal dining room is adorned with chair rail and crown molding, providing an elegant setting for entertaining guests.
The gourmet kitchen is a chef's dream, equipped with granite countertops, a gas stove, wall oven with microwave, and a convenient pantry. The kitchen flows seamlessly into the sunroom, offering a bright and airy space to relax and enjoy your morning coffee.
The main floor primary suite is a true retreat, featuring a large walk-in closet and a luxurious ensuite bath with a soaking tub and stall shower. Additionally, the main floor hosts a half bath in the foyer and a separate laundry room for added convenience.
Upstairs, you'll find a second primary bedroom with a walk-in closet and a stylish stall tile shower. The second floor also includes a large loft area, an additional full bath, and two more spacious bedrooms. Ample storage spaces are thoughtfully integrated throughout the home.
Enjoy outdoor living on the covered front and rear porches, or unwind on the back patio. The outdoor shower is perfect for rinsing off after a day at the beach. The paver driveway and attached garage provide ample parking and storage.
This exceptional home is just minutes from historic downtown Lewes, the Canalfront Park and Marina, Ball Park, shops, dining, local beaches, and more. Experience the best of coastal living with the numerous amenities and attractions nearby. Don’t miss the opportunity to make this luxurious coastal home your own!
Location
State DE
County Sussex
Area Lewes Rehoboth Hundred (31009)
Zoning TN
Rooms
Other Rooms Living Room, Dining Room, Primary Bedroom, Bedroom 2, Kitchen, Foyer, Bedroom 1, Sun/Florida Room, Laundry, Loft, Office, Bathroom 1, Primary Bathroom, Half Bath
Main Level Bedrooms 1
Interior
Interior Features Ceiling Fan(s), Built-Ins, Carpet, Chair Railings, Crown Moldings, Pantry, Primary Bath(s), Recessed Lighting, Bathroom - Stall Shower, Bathroom - Tub Shower, Wood Floors
Hot Water Tankless, Propane
Heating Forced Air, Heat Pump(s)
Cooling Central A/C
Flooring Carpet, Wood, Tile/Brick
Fireplaces Number 1
Fireplaces Type Gas/Propane
Equipment Stove, Range Hood, Oven - Wall, Refrigerator, Icemaker, Dishwasher, Disposal, Dryer, Microwave, Washer
Fireplace Y
Appliance Stove, Range Hood, Oven - Wall, Refrigerator, Icemaker, Dishwasher, Disposal, Dryer, Microwave, Washer
Heat Source Natural Gas
Laundry Main Floor
Exterior
Exterior Feature Deck(s)
Parking Features Garage - Front Entry
Garage Spaces 4.0
Fence Vinyl, Privacy
Water Access N
Accessibility 2+ Access Exits
Porch Deck(s)
Attached Garage 2
Total Parking Spaces 4
Garage Y
Building
Lot Description Cleared
Story 2
Foundation Block
Sewer Public Sewer
Water Public
Architectural Style Coastal
Level or Stories 2
Additional Building Above Grade, Below Grade
Structure Type 9'+ Ceilings
New Construction N
Schools
School District Cape Henlopen
Others
Senior Community No
Tax ID 335-08.00-513.00
Ownership Fee Simple
SqFt Source Assessor
Security Features Smoke Detector
Acceptable Financing Cash, Conventional
Listing Terms Cash, Conventional
Financing Cash,Conventional
Special Listing Condition Standard
Read Less Info
Want to know what your home might be worth? Contact us for a FREE valuation!

Our team is ready to help you sell your home for the highest possible price ASAP

Bought with CHRISTINE TINGLE • Keller Williams Realty

"My job is to find and attract mastery-based agents to the office, protect the culture, and make sure everyone is happy! "
14291 Park Meadow Drive Suite 500, Chantilly, VA, 20151






