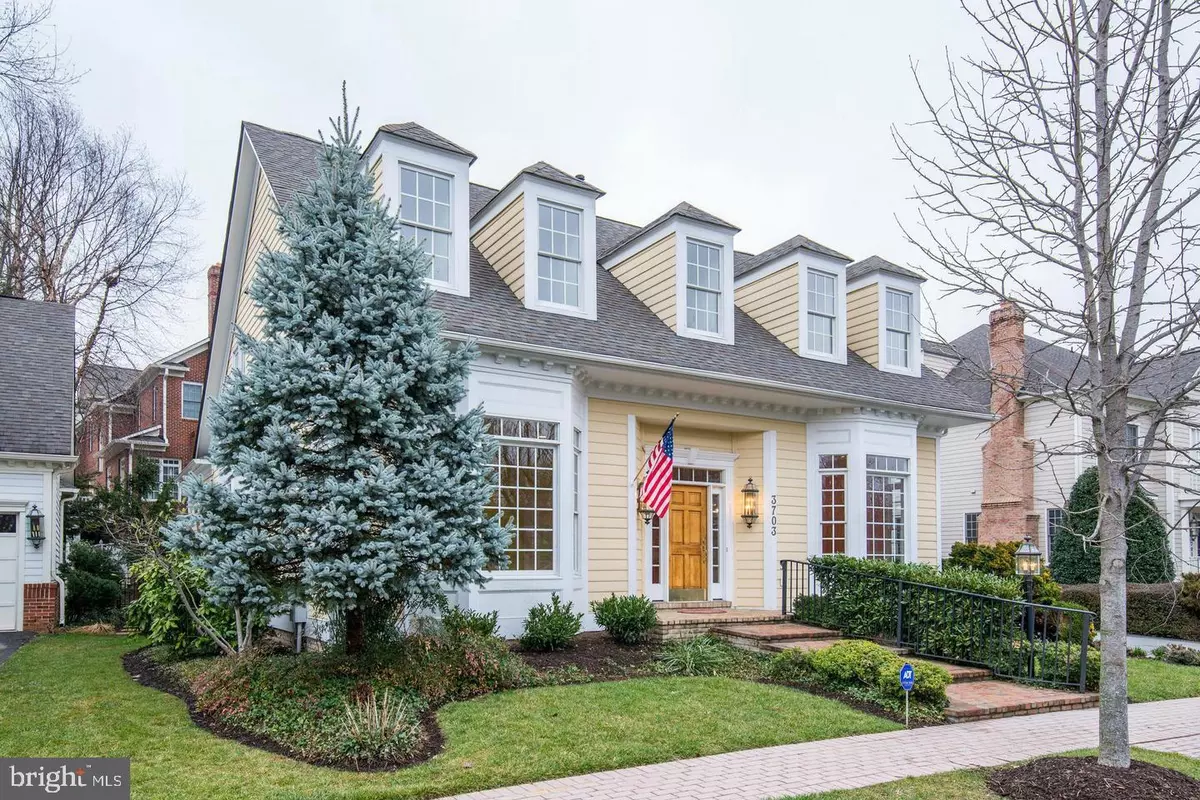$1,680,000
$1,775,000
5.4%For more information regarding the value of a property, please contact us for a free consultation.
5 Beds
5 Baths
4,944 SqFt
SOLD DATE : 09/13/2024
Key Details
Sold Price $1,680,000
Property Type Single Family Home
Sub Type Detached
Listing Status Sold
Purchase Type For Sale
Square Footage 4,944 sqft
Price per Sqft $339
Subdivision Chevy Chase Commons
MLS Listing ID MDMC2142848
Sold Date 09/13/24
Style Colonial
Bedrooms 5
Full Baths 4
Half Baths 1
HOA Fees $198/ann
HOA Y/N Y
Abv Grd Liv Area 3,894
Originating Board BRIGHT
Year Built 1998
Annual Tax Amount $17,143
Tax Year 2024
Lot Size 9,040 Sqft
Acres 0.21
Property Description
Welcome to your exquisite new home at 3703 Village Park Drive, nestled in the prestigious Chevy Chase Commons Community. This prime location offers unmatched walkability, situated directly across from the newly opened Ritz Carlton Residences, Amazon Fresh Market, Starbucks, Einstein Bagels, and the soon-to-be-completed Purple Line metro station.
Designed for the discerning entertainer, this stunning transitional-style home boasts exceptional features throughout. The main level impresses with 10-foot ceilings, a grand foyer, an entry-level master suite, an elegant formal living room with a fireplace, an oversized dining room, and an indoor pool that promises year-round enjoyment. The expansive, sunlit country kitchen is a chef’s dream, complete with a center island, custom built-ins, and ample space for a large dining table.
Upstairs, you’ll find three generously sized bedrooms and two full baths. The lower level is equally impressive, featuring a legal bedroom, two spacious family rooms, a full bath, and two extensive storage rooms.
Discover the perfect blend of luxury, convenience, and comfort at 3703 Village Park Drive. Fall in love with your new home today.
Location
State MD
County Montgomery
Zoning R90
Rooms
Basement Connecting Stairway, Sump Pump, Daylight, Partial, Partially Finished, Shelving, Windows
Main Level Bedrooms 1
Interior
Interior Features Kitchen - Country, Kitchen - Island, Kitchen - Table Space, Dining Area, Built-Ins, Chair Railings, Crown Moldings, Entry Level Bedroom, Primary Bath(s), Floor Plan - Traditional
Hot Water Natural Gas, 60+ Gallon Tank
Heating Forced Air
Cooling Central A/C
Fireplaces Number 1
Fireplaces Type Fireplace - Glass Doors
Equipment Central Vacuum, Cooktop, Dishwasher, Disposal, Dryer, Humidifier, Icemaker, Microwave, Oven - Double, Water Heater, Washer
Fireplace Y
Appliance Central Vacuum, Cooktop, Dishwasher, Disposal, Dryer, Humidifier, Icemaker, Microwave, Oven - Double, Water Heater, Washer
Heat Source Natural Gas
Exterior
Parking Features Garage Door Opener, Garage - Front Entry
Garage Spaces 2.0
Amenities Available Common Grounds, Gated Community
Water Access N
Roof Type Composite
Accessibility Grab Bars Mod
Attached Garage 2
Total Parking Spaces 2
Garage Y
Building
Story 3
Foundation Other
Sewer Public Sewer
Water Public
Architectural Style Colonial
Level or Stories 3
Additional Building Above Grade, Below Grade
Structure Type 9'+ Ceilings
New Construction N
Schools
High Schools Bethesda-Chevy Chase
School District Montgomery County Public Schools
Others
HOA Fee Include Common Area Maintenance,Lawn Care Front,Insurance,Management,Snow Removal
Senior Community No
Tax ID 160703027973
Ownership Fee Simple
SqFt Source Estimated
Security Features Security System
Special Listing Condition Standard
Read Less Info
Want to know what your home might be worth? Contact us for a FREE valuation!

Our team is ready to help you sell your home for the highest possible price ASAP

Bought with Joseph B Okon • CENTURY 21 New Millennium

"My job is to find and attract mastery-based agents to the office, protect the culture, and make sure everyone is happy! "
14291 Park Meadow Drive Suite 500, Chantilly, VA, 20151






