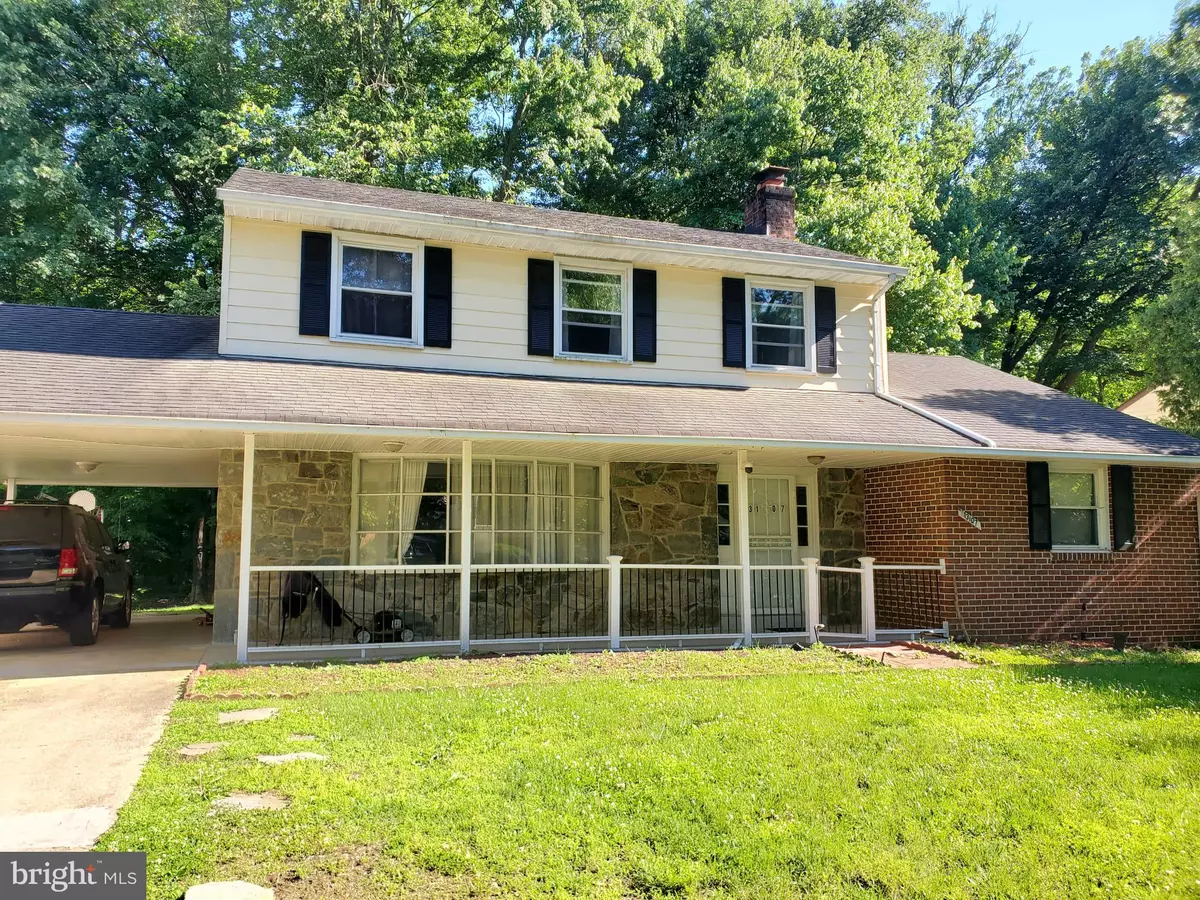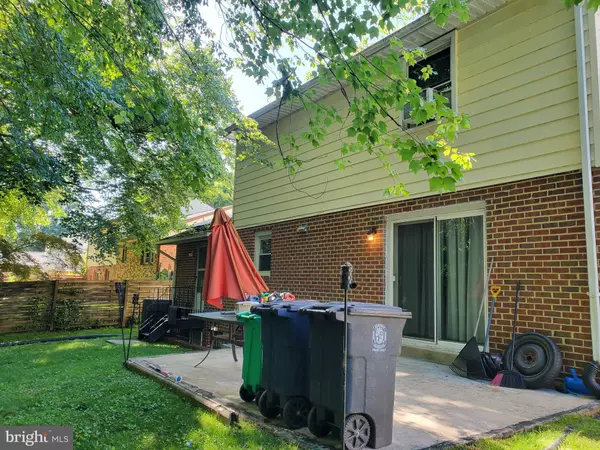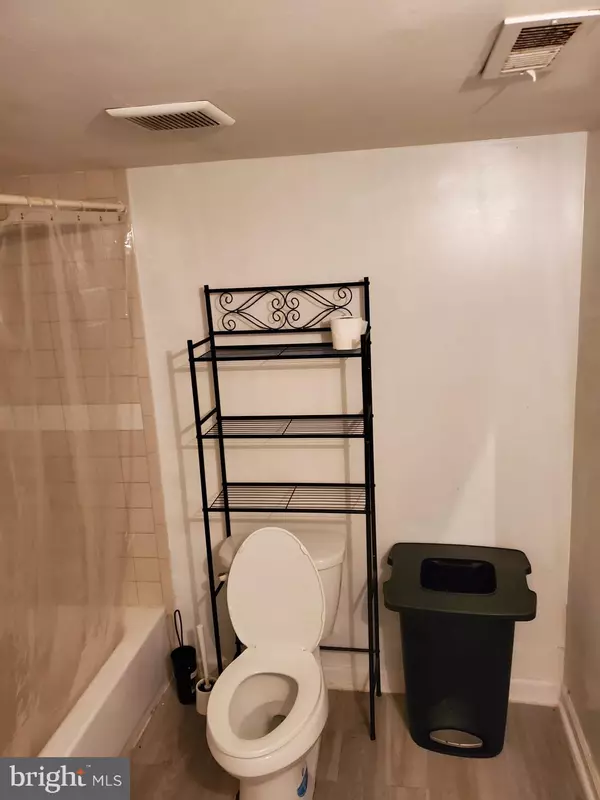$450,000
$450,000
For more information regarding the value of a property, please contact us for a free consultation.
4 Beds
4 Baths
2,115 SqFt
SOLD DATE : 09/13/2024
Key Details
Sold Price $450,000
Property Type Single Family Home
Sub Type Detached
Listing Status Sold
Purchase Type For Sale
Square Footage 2,115 sqft
Price per Sqft $212
Subdivision Kettering
MLS Listing ID MDPG2122046
Sold Date 09/13/24
Style Contemporary
Bedrooms 4
Full Baths 3
Half Baths 1
HOA Fees $12/ann
HOA Y/N Y
Abv Grd Liv Area 2,115
Originating Board BRIGHT
Year Built 1982
Annual Tax Amount $4,562
Tax Year 2024
Lot Size 8,250 Sqft
Acres 0.19
Property Description
close to PG Community College, Beltway, restaurants, shopping and more. The exterior of this home is comprised of stone, brick and siding. It backs to woodland. This home has beautiful hardwood flooring on the main level and carpet on the upper level for the bedrooms. The lower level has luxury vinyl tile for flooring. Enter this home from a nice front porch to the front door with sidelights. Turn left into the living area that is enhanced by a beautiful bow window to allow in the naturally filtered sunlight. Continue through to the dining room which is adjacent to the kitchen. The dining room has a sliding glass door to the backyard and patio. The kitchen has formica countertops, 2 ceiling fans, lots of cabinetry, microwave, dishwasher, double sink and refrigerator with ice and water. Continue on and you will go past 1/2 bath, laundry room with utility tub with door access to back yard and into the family room. There you will find a wood burning fireplace with brick surround. and a variety of seating possibilities. This level offers alot of living space in all of the rooms. Moving to the lower level you will find an office space 13 x 12, walk in closet (6x8), full bath with shower/tub combination, a room that is plumbed for a sink and another area for family or storage. This area has a French drain (lifetime warranty) around the perimeter of the lower level, and 2 sump pumps. One of the areas could be easily turned into a small kitchen as plumbing for water exists already. The lower level can be reached by the inside and the outside. Moving to the bedroom level (upper level), the primary bedroom has 2 large closets and an en suite bath with shower/tub combination , linen closet and 2 sink vanity. Bedrooms 2 and 3 are nicely sized and share the use of the hall bath with shower/tub combination. All in all this hoe has 3 levels of living space, and is ready for new owners. Oil furnace is new and the tank is above ground.. Roof is about 10 years old. Neutral wall tones throughout. ******The property is being sold as-is and is priced competitively to sell quickly. We recommend scheduling a showing as soon as possible, as this property is unlikely to be available for long.
Location
State MD
County Prince Georges
Zoning RSF95
Rooms
Basement Connecting Stairway, Fully Finished
Interior
Hot Water Electric
Cooling Central A/C
Fireplaces Number 1
Fireplace Y
Heat Source Oil
Exterior
Garage Spaces 3.0
Water Access N
Accessibility Other
Total Parking Spaces 3
Garage N
Building
Story 1
Foundation Permanent
Sewer Public Sewer
Water Public
Architectural Style Contemporary
Level or Stories 1
Additional Building Above Grade, Below Grade
New Construction N
Schools
School District Prince George'S County Public Schools
Others
Pets Allowed N
Senior Community No
Tax ID 17070783357
Ownership Fee Simple
SqFt Source Estimated
Acceptable Financing FHA, Conventional, Cash
Listing Terms FHA, Conventional, Cash
Financing FHA,Conventional,Cash
Special Listing Condition Standard
Read Less Info
Want to know what your home might be worth? Contact us for a FREE valuation!

Our team is ready to help you sell your home for the highest possible price ASAP

Bought with Tommy Sowole • Delta Exclusive Realty, LLC

"My job is to find and attract mastery-based agents to the office, protect the culture, and make sure everyone is happy! "
14291 Park Meadow Drive Suite 500, Chantilly, VA, 20151






