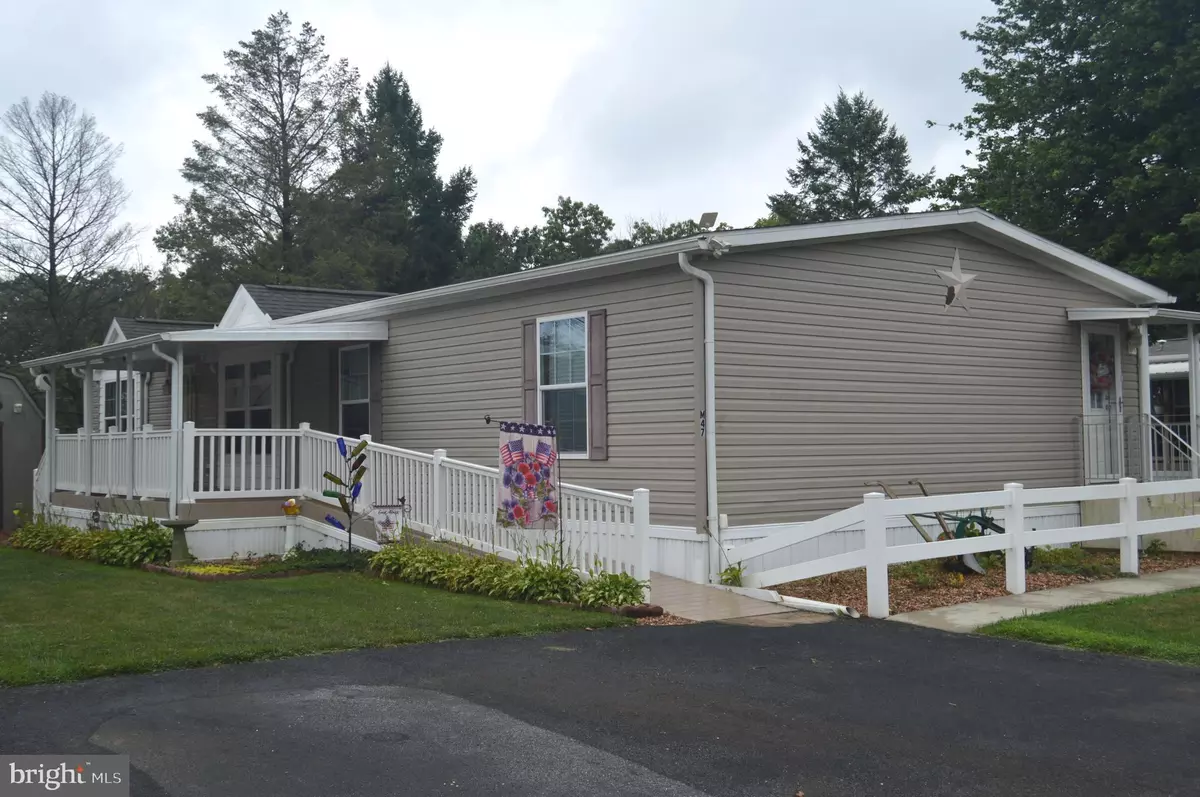$160,000
$160,000
For more information regarding the value of a property, please contact us for a free consultation.
3 Beds
2 Baths
1,664 SqFt
SOLD DATE : 09/13/2024
Key Details
Sold Price $160,000
Property Type Manufactured Home
Sub Type Manufactured
Listing Status Sold
Purchase Type For Sale
Square Footage 1,664 sqft
Price per Sqft $96
Subdivision None Available
MLS Listing ID PABK2046828
Sold Date 09/13/24
Style Ranch/Rambler
Bedrooms 3
Full Baths 2
HOA Fees $525/mo
HOA Y/N Y
Abv Grd Liv Area 1,664
Originating Board BRIGHT
Year Built 2017
Annual Tax Amount $1,138
Tax Year 2023
Property Description
Stunning 3 bedroom, 2 bath manufactured home in the desirable Mountain Springs Community in Hamburg. Upgrades abound in this seven year old home. The beautiful Kitchen includes an extraordinary amount of cabinet and counter space that is perfect for the budding gourmet. The 7' x 3' island provides even more room to bake those delicious holiday treats! Includes dishwasher, oven, electric cook top and refrigerator (all stainless steel). An enormous hidden pantry is a dream come true. A Dining Area lay directly next to the Kitchen and is the perfect place to gather with family and friends to enjoy a meal. The open concept layout allows the Kitchen to flow smoothly into the spacious Living Room. The Primary Bedroom Suite lay at the opposite end of the home away from the two additional bedrooms. Here you will find a lovely bath with a roomy walk-in shower that includes a seat, a double bowl vanity and linen closet. An additional Hobby Room/Office exists for even more convenience. A second bath is also included. There is a Laundry Room/Mud Room as well to fill out the floor plan. Also provided is a Generac generator, handicap ramp leading to the front porch, 1 month old water heater, 2" x 6" construction, recessed lighting, ceiling fans, , front and rear deck (Trex), gutter guards, storage shed (10' X 20'), off street parking for two, . There is plenty of space for all of your clothes in the walk-in closet that features built-in sweater shelves, new carpet in Living Room, central air conditioning, window treatments, and more! This is an exceptional home that is sure to sell quickly! If you are looking for a carefree lifestyle in a modern home with lots of upgrades, this home is for you!
Location
State PA
County Berks
Area Upper Bern Twp (10228)
Zoning 148 MOBILE: MOBILE HOME
Rooms
Other Rooms Living Room, Dining Room, Primary Bedroom, Bedroom 2, Kitchen, Bedroom 1, Laundry, Bathroom 2, Hobby Room, Primary Bathroom
Main Level Bedrooms 3
Interior
Interior Features Carpet, Ceiling Fan(s), Dining Area, Floor Plan - Open, Kitchen - Island, Pantry, Primary Bath(s), Recessed Lighting, Bathroom - Stall Shower, Walk-in Closet(s), Window Treatments
Hot Water Electric
Heating Forced Air
Cooling Central A/C
Equipment Built-In Microwave, Cooktop, Refrigerator, Stainless Steel Appliances, Water Heater, Oven - Single
Fireplace N
Appliance Built-In Microwave, Cooktop, Refrigerator, Stainless Steel Appliances, Water Heater, Oven - Single
Heat Source Propane - Metered
Laundry Has Laundry, Main Floor
Exterior
Garage Spaces 2.0
Water Access N
Roof Type Asphalt,Shingle
Accessibility Ramp - Main Level
Total Parking Spaces 2
Garage N
Building
Lot Description Rented Lot
Story 1
Sewer On Site Septic
Water Well-Shared
Architectural Style Ranch/Rambler
Level or Stories 1
Additional Building Above Grade, Below Grade
New Construction N
Schools
School District Hamburg Area
Others
Senior Community No
Tax ID 28-4453-00-79-4821-TE2
Ownership Ground Rent
SqFt Source Assessor
Acceptable Financing Cash, Other
Listing Terms Cash, Other
Financing Cash,Other
Special Listing Condition Standard
Read Less Info
Want to know what your home might be worth? Contact us for a FREE valuation!

Our team is ready to help you sell your home for the highest possible price ASAP

Bought with Kimberly A Bonenfant • United Real Estate Strive 212

"My job is to find and attract mastery-based agents to the office, protect the culture, and make sure everyone is happy! "
14291 Park Meadow Drive Suite 500, Chantilly, VA, 20151






