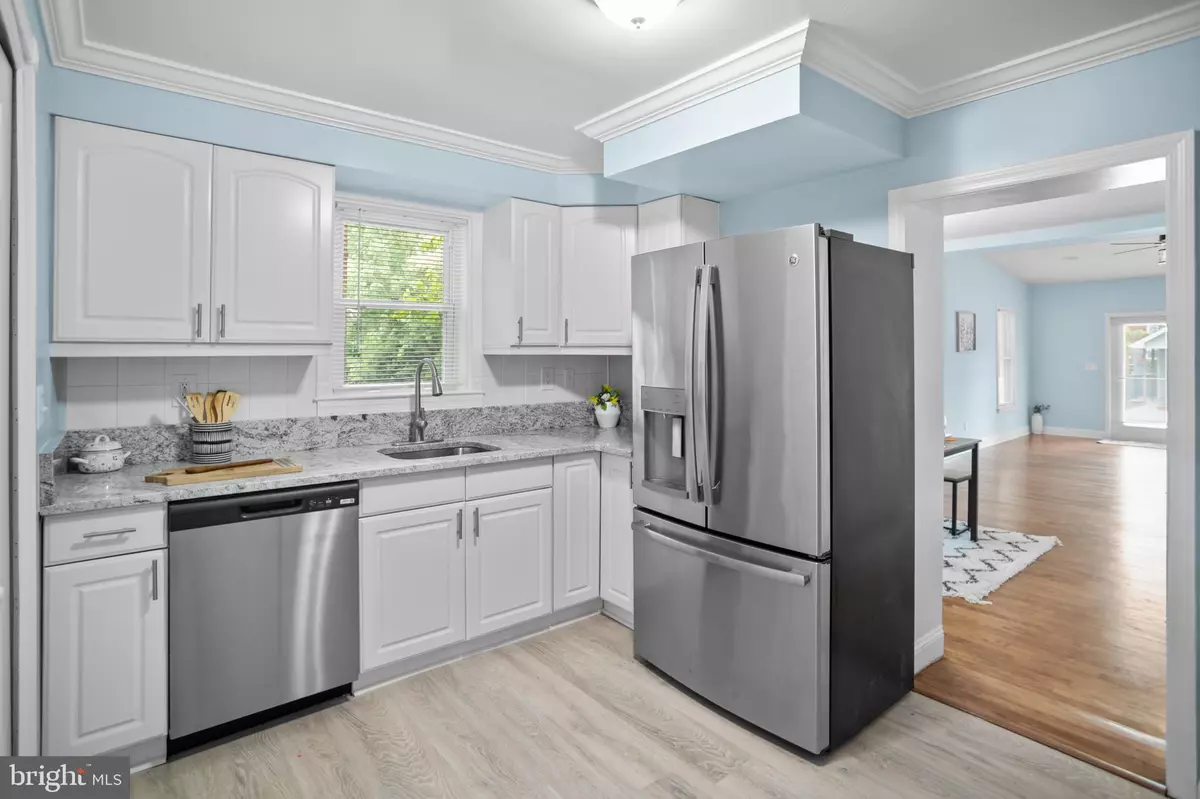$330,000
$344,200
4.1%For more information regarding the value of a property, please contact us for a free consultation.
4 Beds
2 Baths
2,170 SqFt
SOLD DATE : 09/11/2024
Key Details
Sold Price $330,000
Property Type Single Family Home
Sub Type Twin/Semi-Detached
Listing Status Sold
Purchase Type For Sale
Square Footage 2,170 sqft
Price per Sqft $152
Subdivision Ridgeleigh
MLS Listing ID MDBC2102976
Sold Date 09/11/24
Style Colonial
Bedrooms 4
Full Baths 2
HOA Y/N N
Abv Grd Liv Area 1,938
Originating Board BRIGHT
Year Built 1945
Annual Tax Amount $2,568
Tax Year 2024
Lot Size 5,000 Sqft
Acres 0.11
Property Description
Closing cost assistance available. Enormous semi detached home with over 1,900 above grade finished sqft plus massive detached garage with office/bonus room. Lovely home in a great neighborhood on a quiet street. This 4 bedroom and 2 bath home has plenty of space for all your family's needs. Completely updated from top to bottom. The open living/ dining design is perfect for entertaining or relaxing with the family. cozy gas fireplace and large windows, the family room feels both warm and open. Stunning wood floors, Custom bath design, new blinds, new carpet. Newer Roof, beautiful kitchen with granite counters and stainless steel appliances. Large primary bedroom with plenty of natural light. Gorgeous entry level bedroom & full bathroom. Considerably sized basement bedroom with recessed lighting. prestigious French doors off the family room leading to a grand covered deck with plenty of privacy. Massive back yard with large concrete pad, perfect for cook outs and gatherings. Enormous 2 car detached garage with extensive bonus room which could be used for office or in law suite. This a very unique property. This home will not last long. Please schedule showings via show time.
Location
State MD
County Baltimore
Zoning XXXXX
Rooms
Basement Connecting Stairway, Partially Finished, Space For Rooms, Windows
Main Level Bedrooms 1
Interior
Interior Features Carpet, Ceiling Fan(s), Crown Moldings, Combination Dining/Living, Entry Level Bedroom, Recessed Lighting, Skylight(s), Bathroom - Soaking Tub, Upgraded Countertops, Walk-in Closet(s), Wood Floors
Hot Water Natural Gas
Heating Forced Air
Cooling Central A/C
Fireplaces Number 1
Fireplaces Type Gas/Propane
Equipment Built-In Microwave, Dishwasher, Stainless Steel Appliances, Refrigerator, Icemaker, Oven/Range - Electric
Fireplace Y
Appliance Built-In Microwave, Dishwasher, Stainless Steel Appliances, Refrigerator, Icemaker, Oven/Range - Electric
Heat Source Natural Gas, Electric
Exterior
Parking Features Additional Storage Area, Oversized
Garage Spaces 2.0
Water Access N
Accessibility None
Total Parking Spaces 2
Garage Y
Building
Story 3
Foundation Block
Sewer Public Sewer
Water Public
Architectural Style Colonial
Level or Stories 3
Additional Building Above Grade, Below Grade
New Construction N
Schools
School District Baltimore County Public Schools
Others
Senior Community No
Tax ID 04090908656540
Ownership Fee Simple
SqFt Source Assessor
Special Listing Condition Standard
Read Less Info
Want to know what your home might be worth? Contact us for a FREE valuation!

Our team is ready to help you sell your home for the highest possible price ASAP

Bought with Donald L Beecher • Redfin Corp

"My job is to find and attract mastery-based agents to the office, protect the culture, and make sure everyone is happy! "
14291 Park Meadow Drive Suite 500, Chantilly, VA, 20151






