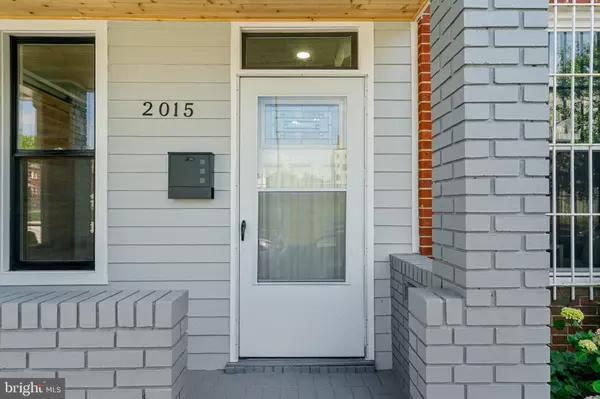$532,000
$525,000
1.3%For more information regarding the value of a property, please contact us for a free consultation.
2 Beds
2 Baths
1,032 SqFt
SOLD DATE : 09/10/2024
Key Details
Sold Price $532,000
Property Type Townhouse
Sub Type Interior Row/Townhouse
Listing Status Sold
Purchase Type For Sale
Square Footage 1,032 sqft
Price per Sqft $515
Subdivision Kingman Park
MLS Listing ID DCDC2139864
Sold Date 09/10/24
Style Federal
Bedrooms 2
Full Baths 1
Half Baths 1
HOA Y/N N
Abv Grd Liv Area 1,032
Originating Board BRIGHT
Year Built 1890
Annual Tax Amount $3,474
Tax Year 2023
Lot Size 936 Sqft
Acres 0.02
Property Description
Recent homes in this desirable area have sold for $640,000 to $725,000, but this gem is now available for much less.
This townhome has been meticulously upgraded from top to bottom, with no expense spared. Enjoy new electrical systems, HVAC, plumbing, cabinets, a modern kitchen, updated ceilings, luxurious flooring, new windows, and a spacious deck perfect for entertaining.
Don’t miss out on this incredible deal for the most renovated home in the neighborhood at the best price. Discover the perfect blend of class and luxury as you step inside this exquisite townhouse. Offering an affordable luxury lifestyle in the city, with everything you desire just a stone's throw away.
Key Features:
- New HVAC system, flooring, windows, cabinets, stainless steel appliances, bathrooms, deck, and closets.
- Open-concept living area with a gorgeous kitchen boasting quartz countertops, stainless steel appliances, and a spacious island with seating.
- Dining area perfect for family gatherings or formal dinners.
- Cozy living room centered around an exquisite fireplace with a convenient half bathroom nearby.
Second Level:
- Primary suite with a luxurious shared bathroom featuring premium finishes, along with another bedroom.
Additional Features:
- Sizable deck ideal for outdoor entertaining and relaxation.
- Private parking for one car.
Location:
- Conveniently located within walking distance of Blow Pierce Elementary School and the Metro.
- Minutes away from RFK, H St, Kingman Island, and the Rosedale Community Garden.
- Easy access to 295 simplifies travel to MD and VA.
- Nearby river trail offers effortless exploration for cycling enthusiasts.
Don't miss out on this incredible opportunity. **Schedule your viewing today and make this stunning row home yours!**
"The square footage of the house is approximate and should be independently verified by the buyer for accuracy."
Recent sales in the area:
- 426 20th St NE, sold for $640,000 on Nov 06.
- 609 14th Pl, sold for $725,000 on Feb 22.
Location
State DC
County Washington
Zoning RF-1
Interior
Interior Features Dining Area, Floor Plan - Open, Upgraded Countertops, Wood Floors
Hot Water Natural Gas
Heating Central
Cooling Central A/C
Flooring Engineered Wood
Equipment Dishwasher, Disposal, Dryer, Freezer, Microwave, Oven/Range - Gas, Stainless Steel Appliances, Washer, Water Heater
Fireplace N
Appliance Dishwasher, Disposal, Dryer, Freezer, Microwave, Oven/Range - Gas, Stainless Steel Appliances, Washer, Water Heater
Heat Source Natural Gas
Laundry Main Floor
Exterior
Exterior Feature Deck(s)
Fence Fully
Utilities Available Electric Available, Natural Gas Available, Sewer Available, Water Available
Water Access N
Accessibility None
Porch Deck(s)
Garage N
Building
Story 2
Foundation Slab
Sewer Public Sewer
Water Public
Architectural Style Federal
Level or Stories 2
Additional Building Above Grade, Below Grade
Structure Type 9'+ Ceilings,Dry Wall
New Construction N
Schools
Elementary Schools Browne Education Campus
Middle Schools Eliot-Hine
High Schools Eastern Senior
School District District Of Columbia Public Schools
Others
Pets Allowed Y
Senior Community No
Tax ID 4525//0033
Ownership Fee Simple
SqFt Source Assessor
Acceptable Financing Conventional, Cash, FHA 203(k)
Horse Property N
Listing Terms Conventional, Cash, FHA 203(k)
Financing Conventional,Cash,FHA 203(k)
Special Listing Condition Standard
Pets Allowed No Pet Restrictions
Read Less Info
Want to know what your home might be worth? Contact us for a FREE valuation!

Our team is ready to help you sell your home for the highest possible price ASAP

Bought with Ashleigh D Wehmeyer • Compass

"My job is to find and attract mastery-based agents to the office, protect the culture, and make sure everyone is happy! "
14291 Park Meadow Drive Suite 500, Chantilly, VA, 20151






