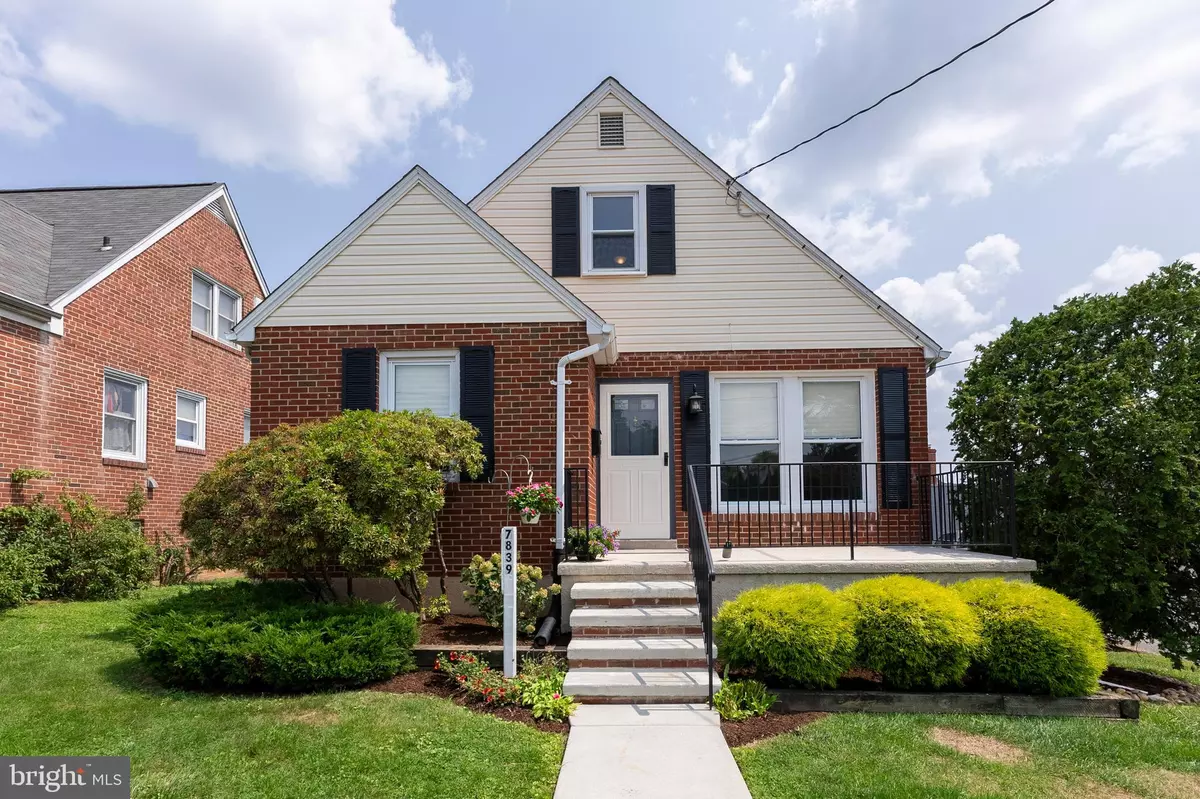$320,000
$310,000
3.2%For more information regarding the value of a property, please contact us for a free consultation.
4 Beds
1 Bath
1,179 SqFt
SOLD DATE : 09/10/2024
Key Details
Sold Price $320,000
Property Type Single Family Home
Sub Type Detached
Listing Status Sold
Purchase Type For Sale
Square Footage 1,179 sqft
Price per Sqft $271
Subdivision Parkville Heights
MLS Listing ID MDBC2104582
Sold Date 09/10/24
Style Cape Cod
Bedrooms 4
Full Baths 1
HOA Y/N N
Abv Grd Liv Area 1,179
Originating Board BRIGHT
Year Built 1960
Annual Tax Amount $2,365
Tax Year 2024
Lot Size 4,000 Sqft
Acres 0.09
Property Description
This charming home is just what you've been looking for! On the main floor you'll find a bright living room, updated eat-in kitchen, two bedrooms and a full bath. If you need four bedrooms, this is just right. Or, if you'd rather, you can use the 4th bedroom (on the main level) as a den or office with sliding glass door to the deck. The full bath has been beautifully renovated with attractive new fixtures included tub and tub surround. In the kitchen, you'll love to cook with the new gas cooktop and wall oven. Upstairs, there are two more bedrooms. Outside, you can enjoy time on the deck or play in the level backyard. Other updates include: fresh neutral paint, carpet and luxury vinyl plank flooring, ceiling fans, and washer. Be ready to move right in! For your peace-of mind, seller is including a one-year Home warranty .
Location
State MD
County Baltimore
Zoning DR5.5
Rooms
Other Rooms Living Room, Bedroom 3, Bedroom 4, Kitchen, Basement, Bedroom 1, Other
Basement Connecting Stairway, Rear Entrance, Unfinished
Main Level Bedrooms 2
Interior
Interior Features Carpet, Ceiling Fan(s), Entry Level Bedroom, Floor Plan - Traditional, Kitchen - Eat-In, Kitchen - Table Space, Upgraded Countertops
Hot Water Natural Gas
Heating Forced Air
Cooling Central A/C, Ceiling Fan(s)
Equipment Cooktop, Dryer, Oven - Wall, Refrigerator, Stainless Steel Appliances, Washer
Fireplace N
Window Features Replacement
Appliance Cooktop, Dryer, Oven - Wall, Refrigerator, Stainless Steel Appliances, Washer
Heat Source Natural Gas
Laundry Basement
Exterior
Exterior Feature Deck(s)
Water Access N
Accessibility None
Porch Deck(s)
Garage N
Building
Lot Description Level
Story 3
Foundation Block
Sewer Public Sewer
Water Public
Architectural Style Cape Cod
Level or Stories 3
Additional Building Above Grade, Below Grade
New Construction N
Schools
School District Baltimore County Public Schools
Others
Senior Community No
Tax ID 04090908007800
Ownership Fee Simple
SqFt Source Assessor
Special Listing Condition Standard
Read Less Info
Want to know what your home might be worth? Contact us for a FREE valuation!

Our team is ready to help you sell your home for the highest possible price ASAP

Bought with Claudia L Bordon • HomeSmart

"My job is to find and attract mastery-based agents to the office, protect the culture, and make sure everyone is happy! "
14291 Park Meadow Drive Suite 500, Chantilly, VA, 20151






