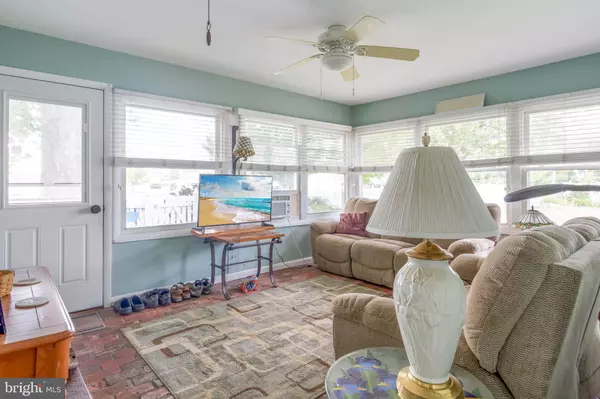$655,000
$625,000
4.8%For more information regarding the value of a property, please contact us for a free consultation.
2 Beds
1 Bath
876 SqFt
SOLD DATE : 09/10/2024
Key Details
Sold Price $655,000
Property Type Single Family Home
Sub Type Detached
Listing Status Sold
Purchase Type For Sale
Square Footage 876 sqft
Price per Sqft $747
Subdivision None Available
MLS Listing ID DESU2066304
Sold Date 09/10/24
Style Cottage
Bedrooms 2
Full Baths 1
HOA Y/N N
Abv Grd Liv Area 876
Originating Board BRIGHT
Year Built 1965
Annual Tax Amount $931
Tax Year 2023
Lot Size 8,990 Sqft
Acres 0.21
Lot Dimensions 93 x 93 x 94 x 100
Property Description
This charming small home exudes the cozy, relaxed vibe of a classic beach cottage while offering modern conveniences. Nestled next to the Lewes Library and next door to the popular Junction & Breakwater Trail, it's less than a mile from the quaint historic town of Lewes and just one short mile to Lewes Beach. The house is a serene retreat perfect for a getaway. The exterior of the home is painted in a fun color reminiscent of coastal living. A welcoming sunroom with authentic brick floors invites you to sit and relax after a day at nearby Cape Henlopen State Park. The well-maintained yard features a large lawn with room to expand, colorful flower beds, and a winding stone path leading to a versatile detached shed, beautifully transformed into an inviting entertainment hub. The shed includes a stylish bar area, cozy seating, wall sconces, window A/C, and wood details on the walls, blending indoor comfort with outdoor charm. An awning and small deck off the shed add to the vibe. Inside the main home, you'll find gorgeous hardwood floors throughout. The living room is cozy and bright, with large windows allowing ample natural light to flood the space. The quaint yet functional kitchen features white cabinetry, bead board details on the walls, and an island with seating. The home includes two cozy bedrooms, one full bathroom, and a laundry room off the kitchen. Just outside is your private hot tub and a fully fenced yard. Coastal touches and soothing paint colors throughout complete the look. Off-street parking and a shaded patio complete this home. This lovely beach cottage tucked away in downtown Lewes is the ideal retreat for those seeking a coastal escape.
Location
State DE
County Sussex
Area Lewes Rehoboth Hundred (31009)
Zoning TN
Rooms
Other Rooms Living Room, Primary Bedroom, Bedroom 2, Kitchen, Sun/Florida Room, Other, Bathroom 1
Main Level Bedrooms 2
Interior
Interior Features Attic, Family Room Off Kitchen, Floor Plan - Open, Kitchen - Island, Window Treatments, Wood Floors, Built-Ins, Ceiling Fan(s), Combination Kitchen/Living, Pantry
Hot Water Electric
Heating Heat Pump(s)
Cooling Central A/C, Window Unit(s)
Flooring Hardwood, Vinyl, Tile/Brick
Equipment Cooktop, Dishwasher, Dryer, Oven - Wall, Range Hood, Refrigerator, Washer, Water Heater
Fireplace N
Appliance Cooktop, Dishwasher, Dryer, Oven - Wall, Range Hood, Refrigerator, Washer, Water Heater
Heat Source Electric
Laundry Washer In Unit, Dryer In Unit
Exterior
Exterior Feature Patio(s), Deck(s)
Garage Spaces 2.0
Fence Fully, Picket, Privacy
Water Access N
View Garden/Lawn
Roof Type Architectural Shingle
Accessibility 2+ Access Exits
Porch Patio(s), Deck(s)
Road Frontage City/County, State
Total Parking Spaces 2
Garage N
Building
Lot Description Cleared, Corner, Landscaping, Not In Development, Open, SideYard(s)
Story 1
Foundation Crawl Space
Sewer Public Sewer
Water Public
Architectural Style Cottage
Level or Stories 1
Additional Building Above Grade, Below Grade
New Construction N
Schools
Elementary Schools Lewes
Middle Schools Beacon
High Schools Cape Henlopen
School District Cape Henlopen
Others
Pets Allowed Y
Senior Community No
Tax ID 335-08.12-73.00
Ownership Fee Simple
SqFt Source Estimated
Security Features Smoke Detector
Acceptable Financing Cash, Conventional, FHA, VA
Listing Terms Cash, Conventional, FHA, VA
Financing Cash,Conventional,FHA,VA
Special Listing Condition Standard
Pets Allowed Cats OK, Dogs OK
Read Less Info
Want to know what your home might be worth? Contact us for a FREE valuation!

Our team is ready to help you sell your home for the highest possible price ASAP

Bought with CASSANDRA ROGERSON • Patterson-Schwartz-Rehoboth

"My job is to find and attract mastery-based agents to the office, protect the culture, and make sure everyone is happy! "
14291 Park Meadow Drive Suite 500, Chantilly, VA, 20151






