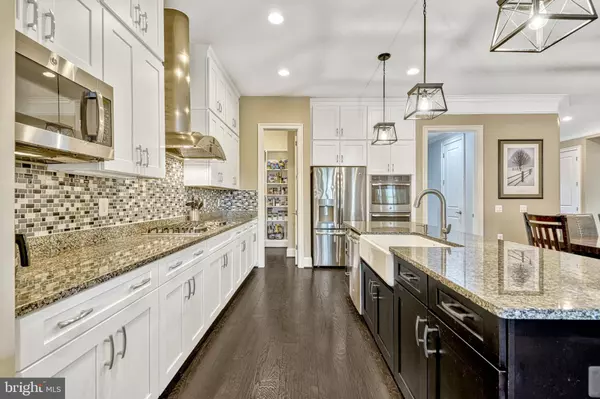$1,200,000
$1,150,000
4.3%For more information regarding the value of a property, please contact us for a free consultation.
6 Beds
5 Baths
4,980 SqFt
SOLD DATE : 09/10/2024
Key Details
Sold Price $1,200,000
Property Type Single Family Home
Sub Type Detached
Listing Status Sold
Purchase Type For Sale
Square Footage 4,980 sqft
Price per Sqft $240
Subdivision Stone Ridge Land Bay 2
MLS Listing ID VALO2077548
Sold Date 09/10/24
Style Traditional
Bedrooms 6
Full Baths 4
Half Baths 1
HOA Fees $169/mo
HOA Y/N Y
Abv Grd Liv Area 2,980
Originating Board BRIGHT
Year Built 2016
Annual Tax Amount $8,460
Tax Year 2024
Lot Size 7,405 Sqft
Acres 0.17
Property Description
**Exquisite Home in Prestigious Stone Ridge Community**
No detail has been spared in this stunning home, featuring crown moulding, fine finishes, and internal blinds in exterior doors throughout. The entryway features a built-in tree hall, leading into an open floor plan that showcases a breathtaking kitchen with white cabinets, granite counters, a large island with breakfast bar, farmhouse sink, gas cooktop, double ovens, and a walk-in pantry. The bright family room is enhanced by a gas log fireplace surrounded by floor-to-ceiling stonework, and a large sunroom off the family room offers a perfect spot for an evening glass of wine or gatherings year-round. The spacious owner's suite includes a sitting area with private exterior access and a beautiful ensuite with a double-sized shower. The home also includes five secondary bedrooms, an upstairs game room/flex space, and a full walkout lower level. The lower level boasts a bedroom, extra room, full bathroom, living area with a bar, mini fridge, drink cooler, gym area, dedicated workshop space, and ample storage. Outside, the lush, fully-fenced backyard backs to trees, providing privacy and tranquility. Located in the highly coveted Stone Ridge community, residents enjoy a renovated clubhouse with a fitness center, rental space, an amphitheater with an event lawn, three pools, five tot lots, two tennis courts, a basketball court, a multi-purpose court, and over 5 miles of trails. With Byrne’s Ridge Park, Village Center shopping, dining, and essential services, and proximity to John Champe High School, this home offers unparalleled convenience and lifestyle in an exceptional community.
** Accepting Back up Offers**
Location
State VA
County Loudoun
Zoning PDH4
Rooms
Basement Full, Fully Finished
Main Level Bedrooms 3
Interior
Hot Water Natural Gas
Heating Forced Air
Cooling Central A/C
Fireplaces Number 1
Fireplace Y
Heat Source Natural Gas
Exterior
Parking Features Garage - Front Entry
Garage Spaces 2.0
Amenities Available Swimming Pool, Pool - Outdoor, Basketball Courts, Volleyball Courts, Tennis Courts, Tot Lots/Playground
Water Access N
Accessibility None
Attached Garage 2
Total Parking Spaces 2
Garage Y
Building
Story 3
Foundation Other
Sewer Public Sewer
Water Public
Architectural Style Traditional
Level or Stories 3
Additional Building Above Grade, Below Grade
New Construction N
Schools
Elementary Schools Arcola
Middle Schools Mercer
High Schools John Champe
School District Loudoun County Public Schools
Others
HOA Fee Include Common Area Maintenance,Snow Removal,Trash
Senior Community No
Tax ID 247102964000
Ownership Fee Simple
SqFt Source Assessor
Special Listing Condition Standard
Read Less Info
Want to know what your home might be worth? Contact us for a FREE valuation!

Our team is ready to help you sell your home for the highest possible price ASAP

Bought with Cathy R Sheedfar • EXP Realty, LLC

"My job is to find and attract mastery-based agents to the office, protect the culture, and make sure everyone is happy! "
14291 Park Meadow Drive Suite 500, Chantilly, VA, 20151






