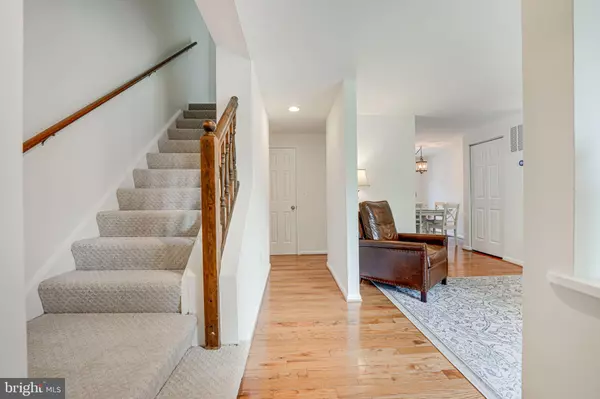$800,000
$799,000
0.1%For more information regarding the value of a property, please contact us for a free consultation.
3 Beds
4 Baths
1,620 SqFt
SOLD DATE : 09/04/2024
Key Details
Sold Price $800,000
Property Type Single Family Home
Sub Type Twin/Semi-Detached
Listing Status Sold
Purchase Type For Sale
Square Footage 1,620 sqft
Price per Sqft $493
Subdivision Del Ray
MLS Listing ID VAAX2036758
Sold Date 09/04/24
Style Craftsman
Bedrooms 3
Full Baths 3
Half Baths 1
HOA Y/N N
Abv Grd Liv Area 1,080
Originating Board BRIGHT
Year Built 1986
Annual Tax Amount $6,527
Tax Year 2023
Lot Size 4,080 Sqft
Acres 0.09
Property Description
Beautifully upgraded and ideally located, 108B E. Glebe Road is a charming, semi-detached home with classic curb appeal on the north end of the desirable Del Ray neighborhood and just a 10-minute walk from the Potomac Yard metro station. Enjoy easy access to downtown D.C. and walkability to Del Ray's restaurants and shops while still maintaining a full front and back yard that live like a detached home. This three-level home features three bedrooms, three and a half bathrooms and boasts over 1,500 square feet of finished living space. It sits on a beautiful, private lot of over 4,000 square feet, with two private off-street parking spots accessible from the rear alley.
The main level showcases an open-concept living room, dining room and kitchen with hardwood floors. The recently-renovated kitchen boasts stainless steel appliances and ample cabinetry. A convenient powder room with craftsman tile completes this light-filled level. The second floor boasts two generously-sized, freshly-carpeted bedrooms, each with an in-suite bathroom. The lower level provides further versatility, featuring a recreation room and an additional full bedroom and bathroom -- ideal for guests or an au pair suite.
The front of the house features a wide, covered front porch built in 2021 and a sizeable front yard with a shaded walkway and mature landscaping. The fully-fenced backyard offers a sizable deck and plenty of space for hosting grill outs and throwing parties. Renovations also include: a new roof (2022), a new water heater (2022), a new AC unit (July 2024) and new kitchen appliances (July 2024).
Location
State VA
County Alexandria City
Zoning RB
Rooms
Basement Fully Finished, Walkout Stairs
Interior
Interior Features Carpet, Combination Kitchen/Dining, Dining Area, Ceiling Fan(s), Primary Bath(s), Bathroom - Tub Shower, Bathroom - Stall Shower, Wood Floors
Hot Water Electric
Heating Forced Air
Cooling Central A/C
Flooring Hardwood, Carpet, Tile/Brick
Equipment Built-In Microwave, Dishwasher, Disposal, Dryer, Refrigerator, Washer, Oven/Range - Electric, Stainless Steel Appliances
Furnishings No
Fireplace N
Appliance Built-In Microwave, Dishwasher, Disposal, Dryer, Refrigerator, Washer, Oven/Range - Electric, Stainless Steel Appliances
Heat Source Natural Gas
Laundry Basement, Dryer In Unit, Has Laundry, Lower Floor, Washer In Unit
Exterior
Exterior Feature Deck(s), Porch(es)
Garage Spaces 2.0
Water Access N
View Garden/Lawn
Roof Type Shingle
Accessibility None
Porch Deck(s), Porch(es)
Total Parking Spaces 2
Garage N
Building
Story 3
Foundation Block
Sewer Public Sewer
Water Public
Architectural Style Craftsman
Level or Stories 3
Additional Building Above Grade, Below Grade
New Construction N
Schools
Elementary Schools Cora Kelly Magnet
Middle Schools George Washington
High Schools Alexandria City
School District Alexandria City Public Schools
Others
Pets Allowed Y
Senior Community No
Tax ID 50510700
Ownership Fee Simple
SqFt Source Assessor
Acceptable Financing Cash, Conventional, VA, FHA
Listing Terms Cash, Conventional, VA, FHA
Financing Cash,Conventional,VA,FHA
Special Listing Condition Standard
Pets Allowed No Pet Restrictions
Read Less Info
Want to know what your home might be worth? Contact us for a FREE valuation!

Our team is ready to help you sell your home for the highest possible price ASAP

Bought with Madeline Irene Lussier • RLAH @properties
"My job is to find and attract mastery-based agents to the office, protect the culture, and make sure everyone is happy! "
14291 Park Meadow Drive Suite 500, Chantilly, VA, 20151






