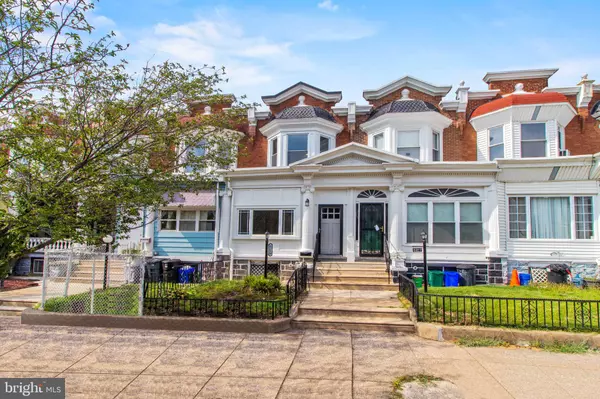$320,000
$325,000
1.5%For more information regarding the value of a property, please contact us for a free consultation.
4 Beds
3 Baths
1,428 SqFt
SOLD DATE : 08/30/2024
Key Details
Sold Price $320,000
Property Type Townhouse
Sub Type Interior Row/Townhouse
Listing Status Sold
Purchase Type For Sale
Square Footage 1,428 sqft
Price per Sqft $224
Subdivision Cobbs Creek
MLS Listing ID PAPH2374638
Sold Date 08/30/24
Style Traditional
Bedrooms 4
Full Baths 2
Half Baths 1
HOA Y/N N
Abv Grd Liv Area 1,428
Originating Board BRIGHT
Year Built 1920
Annual Tax Amount $1,201
Tax Year 2023
Lot Size 1,678 Sqft
Acres 0.04
Lot Dimensions 15.00 x 110.00
Property Description
Welcome to 6219 Webster Street, a beautifully rehabbed 4 bedroom, 2.5-bath home brimming with original charm and modern amenities. Enter into the inviting morning room, drenched in natural light and showcasing original millwork, setting the tone for the home's unique character. The spacious living room features a fireplace, elegant hardwood floors, and recessed lighting, creating an inviting and sophisticated atmosphere. The open dining room provides ample space for gatherings and entertaining. The fully equipped kitchen boasts a stylish subway tile backsplash, quartz countertops, and brand-new appliances, ensuring a delightful cooking experience. To complete the main level there is a convenient half bath and access to the expansive, grassy backyard, ideal for urban gardening and barbecuing. Upstairs, the primary bedroom offers a serene retreat with beautifully trimmed windows and plenty of natural light. Two additional well-sized bedrooms, each with closet space, and a fully renovated tile bathroom with a shower/tub combination and vaulted ceiling with skylight complete the second level. The fully finished basement expands the living space with a separate laundry room, second full bathroom and an additional nice sized room that can be used as a fourth bedroom. The home has undergone numerous updates, including improvements to the plumbing, heating and cooling systems, and electrical. Situated on a tree-lined block in the heart of Cobbs Creek, this home is just a stone's throw away from Cobbs Creek Playground and Tennis Courts, providing endless outdoor activities. Don't miss the chance to make this unique, fully updated home your new residence!
Location
State PA
County Philadelphia
Area 19143 (19143)
Zoning RSA5
Rooms
Basement Fully Finished
Interior
Interior Features Dining Area, Floor Plan - Open, Recessed Lighting, Skylight(s), Stain/Lead Glass, Bathroom - Tub Shower, Upgraded Countertops, Wood Floors
Hot Water Natural Gas
Heating Forced Air
Cooling Central A/C
Flooring Hardwood
Fireplaces Number 1
Equipment Built-In Microwave, Dishwasher, Dryer, Refrigerator, Washer, Oven - Single
Fireplace Y
Appliance Built-In Microwave, Dishwasher, Dryer, Refrigerator, Washer, Oven - Single
Heat Source Natural Gas
Laundry Lower Floor
Exterior
Water Access N
Accessibility None
Garage N
Building
Story 3
Foundation Stone
Sewer Public Sewer
Water Public
Architectural Style Traditional
Level or Stories 3
Additional Building Above Grade, Below Grade
New Construction N
Schools
School District The School District Of Philadelphia
Others
Senior Community No
Tax ID 033025300
Ownership Fee Simple
SqFt Source Assessor
Special Listing Condition Standard
Read Less Info
Want to know what your home might be worth? Contact us for a FREE valuation!

Our team is ready to help you sell your home for the highest possible price ASAP

Bought with Marshall J Johnston • Common Ground Realtors

"My job is to find and attract mastery-based agents to the office, protect the culture, and make sure everyone is happy! "
14291 Park Meadow Drive Suite 500, Chantilly, VA, 20151






