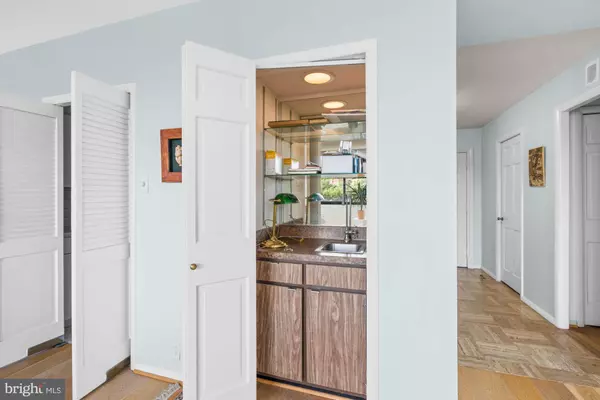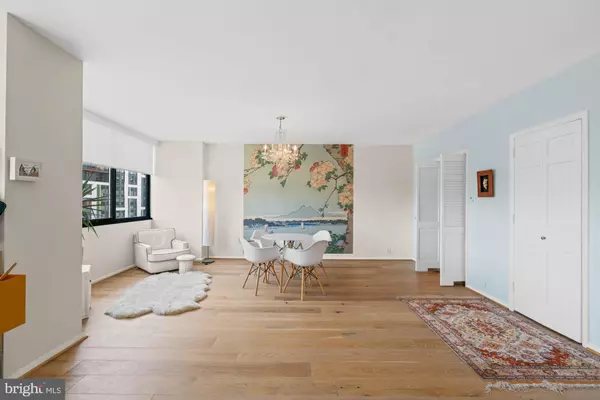$472,500
$525,000
10.0%For more information regarding the value of a property, please contact us for a free consultation.
1 Bed
2 Baths
1,295 SqFt
SOLD DATE : 08/28/2024
Key Details
Sold Price $472,500
Property Type Condo
Sub Type Condo/Co-op
Listing Status Sold
Purchase Type For Sale
Square Footage 1,295 sqft
Price per Sqft $364
Subdivision Foggy Bottom
MLS Listing ID DCDC2143316
Sold Date 08/28/24
Style Other
Bedrooms 1
Full Baths 1
Half Baths 1
Condo Fees $1,458/mo
HOA Y/N N
Abv Grd Liv Area 1,295
Originating Board BRIGHT
Year Built 1970
Tax Year 2024
Property Description
Parking space available for rent!!!!1295 sq ft huge one bedroom 1.5 baths with open floorplan. larger than many 2 bedroom apts! A span of large picture windows spans across the interior with a dynamic city view expanse. Spacious living room and dining area with wet bar. Updated flooring. Big kitchen with white cabinetry and counters, tiled backsplash. Custom shades. Primary bath has separate tub and walk in shower. Ample closets!
Additional storage room. Fee includes property taxes, utilities, maintenance of HVAC, basic cable, internet, and parking. Watergate amenities include exercise room, salt water pool, on-site shopping, 24 hour desk, roof deck. Walk to Foggy Bottom Metro, Kennedy Center, Whole Foods, and Georgetown Waterfront. Enjoy on-site shopping, restaurants, Watergate Hotel, and many more conveniences.
Location
State DC
County Washington
Zoning MU2
Rooms
Other Rooms Kitchen, Bedroom 1
Main Level Bedrooms 1
Interior
Interior Features Floor Plan - Open, Kitchen - Gourmet, Upgraded Countertops, Other
Hot Water Other
Heating Central
Cooling Central A/C
Flooring Hardwood
Equipment Dishwasher, Disposal, Refrigerator, Built-In Microwave, Oven - Single
Fireplace N
Appliance Dishwasher, Disposal, Refrigerator, Built-In Microwave, Oven - Single
Heat Source Other
Exterior
Utilities Available Cable TV
Amenities Available Beauty Salon, Concierge, Elevator, Extra Storage, Other, Pool - Outdoor, Security, Exercise Room
Water Access N
View Other, River
Accessibility Other
Garage N
Building
Story 1
Unit Features Hi-Rise 9+ Floors
Sewer Public Sewer, Other
Water Public
Architectural Style Other
Level or Stories 1
Additional Building Above Grade
New Construction N
Schools
Middle Schools Hardy
School District District Of Columbia Public Schools
Others
Pets Allowed Y
HOA Fee Include Air Conditioning,Cable TV,Custodial Services Maintenance,Electricity,Ext Bldg Maint,Gas,Heat,Management,Other,Pool(s),Sewer,Taxes,Water,High Speed Internet
Senior Community No
Tax ID XX
Ownership Cooperative
Security Features Desk in Lobby,Doorman
Horse Property N
Special Listing Condition Standard
Pets Allowed Cats OK, Dogs OK, Number Limit
Read Less Info
Want to know what your home might be worth? Contact us for a FREE valuation!

Our team is ready to help you sell your home for the highest possible price ASAP

Bought with Gigi R. Winston • Winston Real Estate, Inc.
"My job is to find and attract mastery-based agents to the office, protect the culture, and make sure everyone is happy! "
14291 Park Meadow Drive Suite 500, Chantilly, VA, 20151






