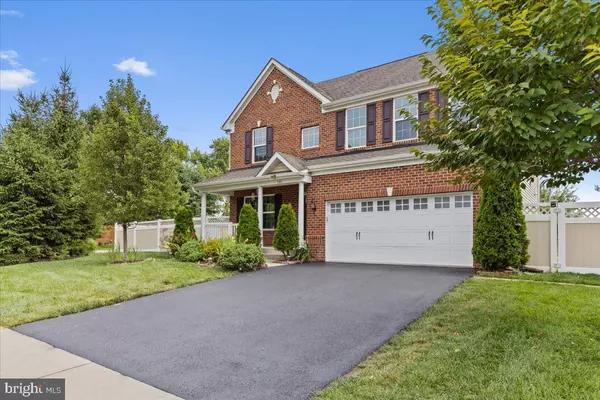$735,000
$749,000
1.9%For more information regarding the value of a property, please contact us for a free consultation.
5 Beds
4 Baths
4,118 SqFt
SOLD DATE : 08/28/2024
Key Details
Sold Price $735,000
Property Type Single Family Home
Sub Type Detached
Listing Status Sold
Purchase Type For Sale
Square Footage 4,118 sqft
Price per Sqft $178
Subdivision Woodsyde Ridge
MLS Listing ID MDBC2102380
Sold Date 08/28/24
Style Colonial
Bedrooms 5
Full Baths 3
Half Baths 1
HOA Fees $50/mo
HOA Y/N Y
Abv Grd Liv Area 2,812
Originating Board BRIGHT
Year Built 2014
Annual Tax Amount $6,177
Tax Year 2024
Lot Size 9,801 Sqft
Acres 0.23
Property Description
5 BED/4 BATH | JACUZZI | FULLY FURNISHED BASEMENT APARTMENT, Have you ever thought of PICKING SALADS OR APPLES FROM YOUR OWN YARD?
EXCEPTIONAL single family residence where luxury meets privacy Nestled on a coveted corner lot, this expansive 4200 + sqft brick-front residence offers unparalleled privacy, shielding you from all side neighbors. The front yard boasts an enchanting flower garden, and the inviting sunshine porch sets the perfect tone for what lies within.
Step inside to the dedicated meeting/office space, ideal for remote work or meetings leading to the huge family room with gas fireplace. The open-concept kitchen, adjacent to the beautiful dinning/sunroom, is a chef's delight, with stainless steel appliances and upgraded granite countertops. The dining/sunroom bathed in natural light, provides a serene space for meals and relaxation.
Ascend to the third floor, where a luxurious master suite awaits. This retreat features a spacious walk-in closet and a spa-like bathroom with a JACUZZI tub. Three additional large bedrooms, a well-appointed bathroom, and a laundry room with high-end washer/dryer and ample storage room for your belongings.
Wait, there’s more...MUST SEE: This home includes a stunning HOTEL SUITE-SYTLE BASEMENT APARTMENT with a private exterior entrance. This large (1300 sqft) FULLY FURNISHED apartment is equipped with 1 bedroom, huge living room and beautifully designed kitchen featuring stainless steel appliances, dining area and a full bath. Furnished amenities include Queen bed, 2 full size sofas, cooking/serving set, coffee makers and more…ready to host yourself and your Family on DAY 1.
Outdoor living is equally impressive, with a beautiful vinyl deck and patio accessible from the sunroom. Escape outside from the sunroom to pick fresh salads or apples from your own garden, watch kids playing. The fenced property ensures total privacy, creating a personal oasis for your family.
This home is more than just a place to live—it's a lifestyle. Enjoy luxury living with complete privacy all while relishing the beauty and comfort of this exceptional property. Don't miss out on this rare opportunity to own a truly unique and versatile home!
Location
State MD
County Baltimore
Zoning RESIDENTAL, SINGLE FAMILY
Rooms
Other Rooms Living Room, Dining Room, Primary Bedroom, Bedroom 2, Bedroom 3, Bedroom 4, Kitchen, Family Room, Foyer, Laundry, Loft, Other
Basement Fully Finished, Walkout Stairs
Interior
Interior Features Attic, Breakfast Area, Family Room Off Kitchen, Combination Kitchen/Dining, Combination Kitchen/Living, Kitchen - Table Space, Combination Dining/Living, Primary Bath(s), Recessed Lighting
Hot Water 60+ Gallon Tank, Natural Gas
Heating Energy Star Heating System, Forced Air, Programmable Thermostat
Cooling Central A/C, Energy Star Cooling System, Programmable Thermostat
Equipment Washer/Dryer Hookups Only, Dishwasher, Disposal, Energy Efficient Appliances, Exhaust Fan, Microwave, Oven - Self Cleaning, Range Hood
Window Features Vinyl Clad,Double Pane,ENERGY STAR Qualified,Insulated,Screens
Appliance Washer/Dryer Hookups Only, Dishwasher, Disposal, Energy Efficient Appliances, Exhaust Fan, Microwave, Oven - Self Cleaning, Range Hood
Heat Source Natural Gas
Exterior
Parking Features Garage - Front Entry
Garage Spaces 2.0
Utilities Available Under Ground
Water Access N
Roof Type Asbestos Shingle
Accessibility Doors - Lever Handle(s)
Attached Garage 2
Total Parking Spaces 2
Garage Y
Building
Lot Description Landscaping
Story 3
Foundation Brick/Mortar
Sewer Public Sewer
Water Public
Architectural Style Colonial
Level or Stories 3
Additional Building Above Grade, Below Grade
Structure Type 9'+ Ceilings,Dry Wall
New Construction N
Schools
School District Baltimore County Public Schools
Others
HOA Fee Include Snow Removal
Senior Community No
Tax ID 04042500004871
Ownership Fee Simple
SqFt Source Assessor
Security Features Fire Detection System,Sprinkler System - Indoor,Carbon Monoxide Detector(s),Smoke Detector
Acceptable Financing Cash, Conventional, FHA, VA
Listing Terms Cash, Conventional, FHA, VA
Financing Cash,Conventional,FHA,VA
Special Listing Condition Standard
Read Less Info
Want to know what your home might be worth? Contact us for a FREE valuation!

Our team is ready to help you sell your home for the highest possible price ASAP

Bought with Patrick O Okesola • Long & Foster Real Estate, Inc.

"My job is to find and attract mastery-based agents to the office, protect the culture, and make sure everyone is happy! "
14291 Park Meadow Drive Suite 500, Chantilly, VA, 20151






