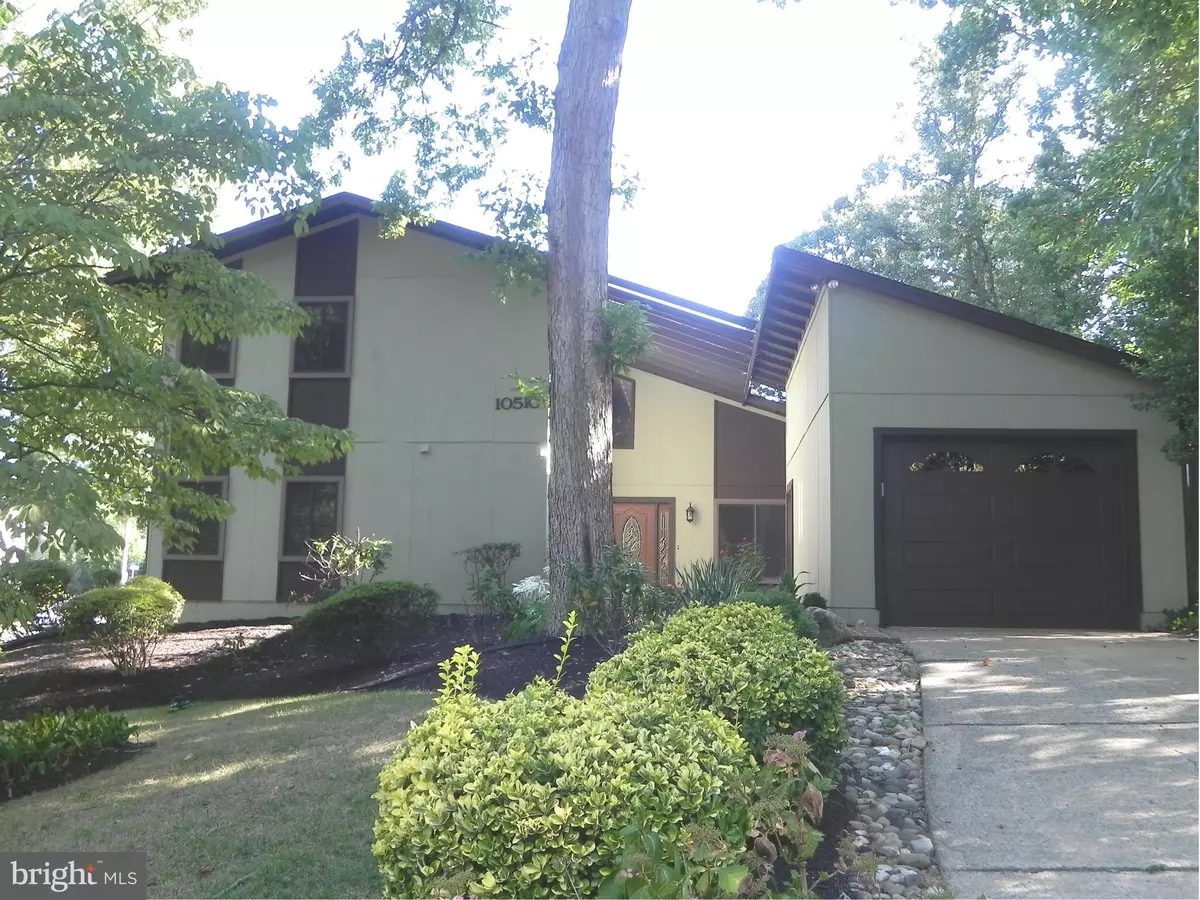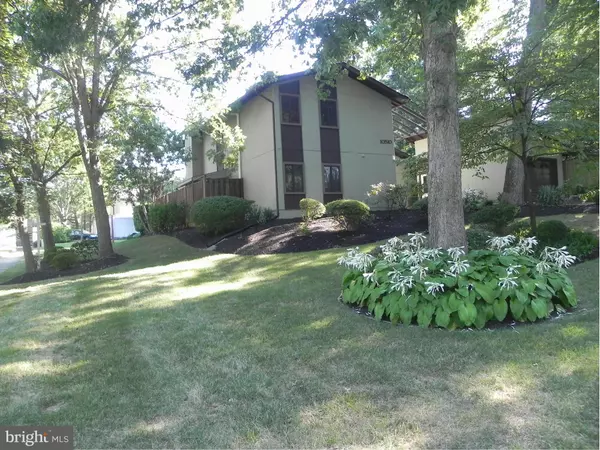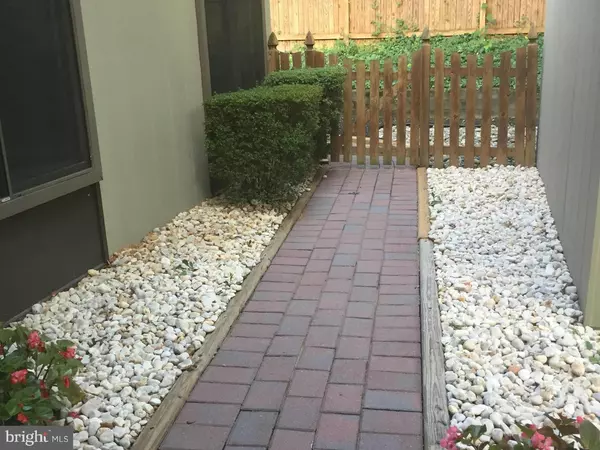$604,900
$604,900
For more information regarding the value of a property, please contact us for a free consultation.
4 Beds
3 Baths
2,540 SqFt
SOLD DATE : 10/28/2016
Key Details
Sold Price $604,900
Property Type Single Family Home
Sub Type Detached
Listing Status Sold
Purchase Type For Sale
Square Footage 2,540 sqft
Price per Sqft $238
Subdivision Bonnie Brae
MLS Listing ID 1001239143
Sold Date 10/28/16
Style Contemporary
Bedrooms 4
Full Baths 3
HOA Y/N N
Abv Grd Liv Area 2,540
Originating Board MRIS
Year Built 1972
Annual Tax Amount $5,745
Tax Year 2016
Lot Size 0.294 Acres
Acres 0.29
Property Description
HUGE PRICE CUT, REDUCED BY 20K.Stunning Corner lot with great landscaping and tons of upgrades.Move in ready.SS appliances,new high end glass back splash,river white granite countertops,glossy hard wood floors.Newer A/C,newer furnace&water heater.Replacement windows.Freshly painted.Remodeled baths.Room size walk in closet.Recess lights throughout.Stunning backyard.Close to shopping, VRE, Metro Bus
Location
State VA
County Fairfax
Zoning 121
Rooms
Other Rooms Living Room, Dining Room, Primary Bedroom, Bedroom 2, Bedroom 3, Bedroom 4, Kitchen, Family Room, Foyer, Bedroom 1, Laundry, Utility Room, Bedroom 6
Main Level Bedrooms 1
Interior
Interior Features Breakfast Area, Dining Area, Primary Bath(s), Entry Level Bedroom, Built-Ins, Upgraded Countertops, Window Treatments, Wood Floors
Hot Water Electric
Heating Programmable Thermostat, Forced Air
Cooling Ceiling Fan(s), Programmable Thermostat
Fireplaces Number 1
Fireplaces Type Screen
Equipment Dishwasher, Disposal, Dryer, Dryer - Front Loading, Microwave, Oven - Double, Oven - Self Cleaning, Oven/Range - Electric, Refrigerator, Washer, Water Heater, Air Cleaner
Fireplace Y
Appliance Dishwasher, Disposal, Dryer, Dryer - Front Loading, Microwave, Oven - Double, Oven - Self Cleaning, Oven/Range - Electric, Refrigerator, Washer, Water Heater, Air Cleaner
Heat Source Natural Gas
Exterior
Exterior Feature Deck(s), Patio(s)
Garage Spaces 1.0
Fence Other, Rear, Fully
Water Access N
Accessibility None
Porch Deck(s), Patio(s)
Total Parking Spaces 1
Garage Y
Private Pool N
Building
Lot Description Landscaping, Corner
Story 2
Foundation Slab
Sewer Public Sewer
Water Public
Architectural Style Contemporary
Level or Stories 2
Additional Building Above Grade, Storage Barn/Shed
New Construction N
Schools
High Schools Robinson Secondary School
School District Fairfax County Public Schools
Others
Senior Community No
Tax ID 68-4-7- -20
Ownership Fee Simple
Special Listing Condition Standard
Read Less Info
Want to know what your home might be worth? Contact us for a FREE valuation!

Our team is ready to help you sell your home for the highest possible price ASAP

Bought with John M Miller • Avery-Hess, REALTORS
"My job is to find and attract mastery-based agents to the office, protect the culture, and make sure everyone is happy! "
14291 Park Meadow Drive Suite 500, Chantilly, VA, 20151






