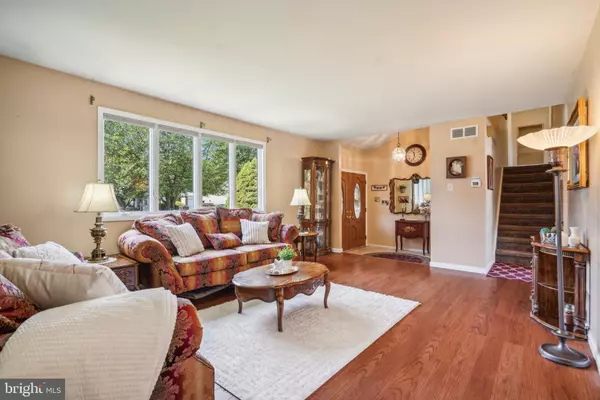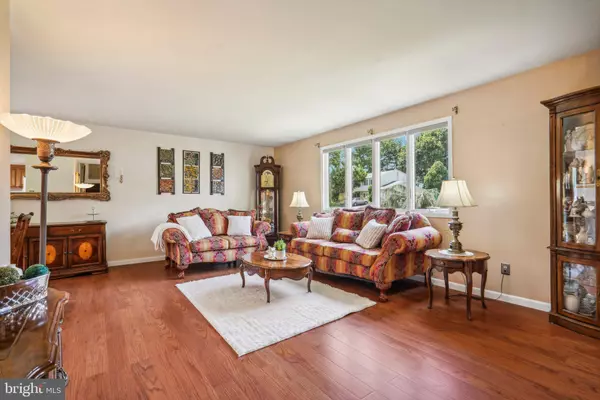$554,000
$529,000
4.7%For more information regarding the value of a property, please contact us for a free consultation.
4 Beds
3 Baths
2,266 SqFt
SOLD DATE : 08/27/2024
Key Details
Sold Price $554,000
Property Type Single Family Home
Sub Type Detached
Listing Status Sold
Purchase Type For Sale
Square Footage 2,266 sqft
Price per Sqft $244
Subdivision Briar Hill Farms
MLS Listing ID PABU2073474
Sold Date 08/27/24
Style Colonial,Traditional,Split Level
Bedrooms 4
Full Baths 2
Half Baths 1
HOA Y/N N
Abv Grd Liv Area 2,266
Originating Board BRIGHT
Year Built 1971
Annual Tax Amount $6,409
Tax Year 2023
Lot Size 0.303 Acres
Acres 0.3
Property Description
Welcome to your new home! This charming 4-bedroom, 2.5-bathroom residence nestled on a spacious 0.3-acre lot is now available and awaiting its next chapter. Boasting just over 2,200 square feet of living space, house exudes warmth and character, offering a perfect blend of comfort and potential. The main floor features a cozy living room ideal for family gatherings, complemented by a formal dining area perfect for entertaining guests. The kitchen, with its ample cabinetry and counter space, invites culinary creativity. Through the kitchen you will find a family room with access to the outside patio. Upstairs, you'll find four generously sized bedrooms, each offering tranquil retreats for rest and relaxation. The master suite includes an ensuite bathroom, providing privacy and convenience. Outside, the expansive yard offers endless possibilities for outdoor activities, gardening, or simply enjoying the fresh air. A size-able deck area extends your living space outdoors, ideal for summer barbecues or quiet mornings with a cup of coffee. This house also provides a beautiful 2 car garage with inside access, a mud room, amble closet space with a powder room on the main floor. Located in a family-friendly neighborhood, this home is close to schools, parks, and everyday conveniences, making it perfect for a new family looking to establish roots in a welcoming community. Don't miss out on the opportunity to make this house your home. Photos will be professionally uploaded. Schedule a showing today and envision the possibilities that await you in this wonderful property!
Offer deadline Sunday 6/30 at 8pm. Response date for Monday 7/1.
Location
State PA
County Bucks
Area Warminster Twp (10149)
Zoning R2
Rooms
Other Rooms Living Room, Dining Room, Primary Bedroom, Bedroom 2, Bedroom 3, Kitchen, Family Room, Bedroom 1, Other, Attic
Basement Full
Interior
Interior Features Primary Bath(s), Ceiling Fan(s), Stall Shower, Kitchen - Eat-In
Hot Water Natural Gas
Heating Forced Air
Cooling Central A/C
Equipment Built-In Range, Dishwasher
Fireplace N
Appliance Built-In Range, Dishwasher
Heat Source Natural Gas
Laundry Lower Floor
Exterior
Exterior Feature Deck(s)
Parking Features Inside Access, Garage Door Opener, Oversized
Garage Spaces 2.0
Fence Other
Utilities Available Cable TV
Water Access N
Roof Type Pitched
Accessibility None
Porch Deck(s)
Attached Garage 2
Total Parking Spaces 2
Garage Y
Building
Lot Description Open
Story 2
Foundation Concrete Perimeter
Sewer Public Sewer
Water Public
Architectural Style Colonial, Traditional, Split Level
Level or Stories 2
Additional Building Above Grade
New Construction N
Schools
High Schools William Tennent
School District Centennial
Others
Senior Community No
Tax ID 49-031-151
Ownership Fee Simple
SqFt Source Estimated
Security Features Security System
Acceptable Financing Cash, Conventional
Listing Terms Cash, Conventional
Financing Cash,Conventional
Special Listing Condition Standard
Read Less Info
Want to know what your home might be worth? Contact us for a FREE valuation!

Our team is ready to help you sell your home for the highest possible price ASAP

Bought with Kelly Puglis • Homestarr Realty

"My job is to find and attract mastery-based agents to the office, protect the culture, and make sure everyone is happy! "
14291 Park Meadow Drive Suite 500, Chantilly, VA, 20151






