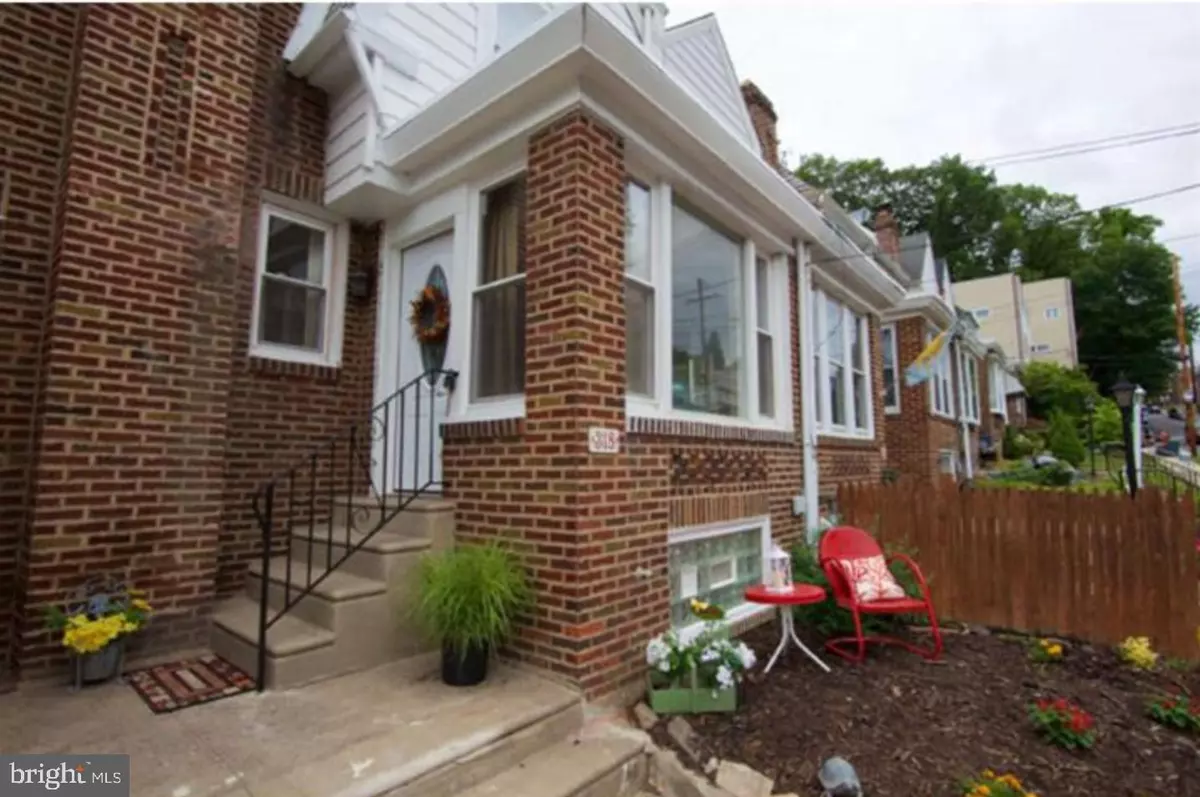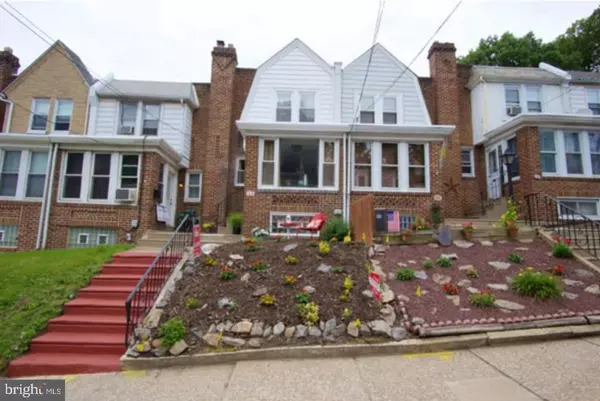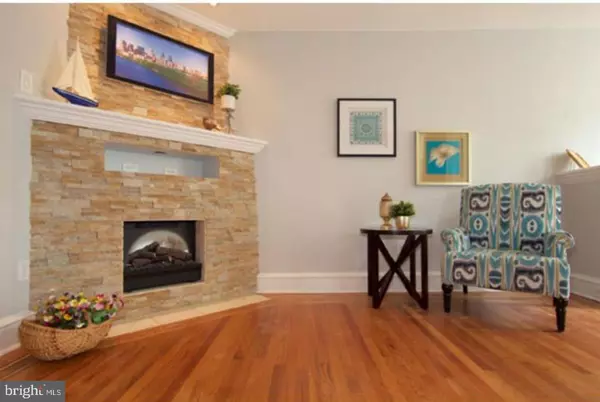$337,000
$339,000
0.6%For more information regarding the value of a property, please contact us for a free consultation.
3 Beds
2 Baths
1,082 SqFt
SOLD DATE : 08/27/2024
Key Details
Sold Price $337,000
Property Type Townhouse
Sub Type Interior Row/Townhouse
Listing Status Sold
Purchase Type For Sale
Square Footage 1,082 sqft
Price per Sqft $311
Subdivision Roxborough
MLS Listing ID PAPH2365342
Sold Date 08/27/24
Style Straight Thru
Bedrooms 3
Full Baths 1
Half Baths 1
HOA Y/N N
Abv Grd Liv Area 1,082
Originating Board BRIGHT
Year Built 1916
Annual Tax Amount $3,733
Tax Year 2024
Lot Size 1,546 Sqft
Acres 0.04
Lot Dimensions 16.00 x 100.00
Property Description
Charming 3-bedroom, 1.5-bathroom townhome with a garage and parking has everything you need! Enter the bright and cheerful front sunroom, which opens to a living room featuring a stunning custom-built fireplace as its centerpiece. The open floor plan flows into the dining room and kitchen. The kitchen boasts antique white 42" cabinets, granite countertops, stainless steel appliances, woodgrain floor tiles, a tumbled tile backsplash, a ceiling fan, an open breakfast bar with a granite top, a USB charging and plug-in station, and a sink with views of trees and hills through two windows. The kitchen also leads to a lovely outdoor deck, perfect for sipping morning coffee or relaxing with an evening drink. Upstairs, you'll find three bedrooms, a full bathroom, ceiling fans, and several spacious closets. The spacious basement includes an outdoor access door and a door to the attached garage, as well as a powder room and laundry area. The garage and private driveway are located at the rear. This home is centrally located in Roxborough, just minutes from shopping, pubs, and restaurants on Main Street in Manayunk. Currently, the property is tenant-occupied.
Location
State PA
County Philadelphia
Area 19128 (19128)
Zoning RSA5
Rooms
Other Rooms Living Room, Dining Room, Primary Bedroom, Bedroom 2, Kitchen, Family Room, Bedroom 1
Basement Unfinished
Interior
Interior Features Ceiling Fan(s), Dining Area
Hot Water Natural Gas
Heating Hot Water
Cooling Wall Unit
Flooring Wood, Tile/Brick
Fireplaces Number 1
Fireplace Y
Window Features Replacement
Heat Source Natural Gas
Laundry Basement
Exterior
Exterior Feature Deck(s), Porch(es)
Parking Features Built In
Garage Spaces 1.0
Water Access N
Roof Type Flat
Accessibility None
Porch Deck(s), Porch(es)
Attached Garage 1
Total Parking Spaces 1
Garage Y
Building
Story 2
Foundation Concrete Perimeter
Sewer Public Sewer
Water Public
Architectural Style Straight Thru
Level or Stories 2
Additional Building Above Grade, Below Grade
New Construction N
Schools
School District The School District Of Philadelphia
Others
Senior Community No
Tax ID 211409200
Ownership Fee Simple
SqFt Source Assessor
Special Listing Condition Standard
Read Less Info
Want to know what your home might be worth? Contact us for a FREE valuation!

Our team is ready to help you sell your home for the highest possible price ASAP

Bought with John Curtis • Keller Williams Main Line

"My job is to find and attract mastery-based agents to the office, protect the culture, and make sure everyone is happy! "
14291 Park Meadow Drive Suite 500, Chantilly, VA, 20151






