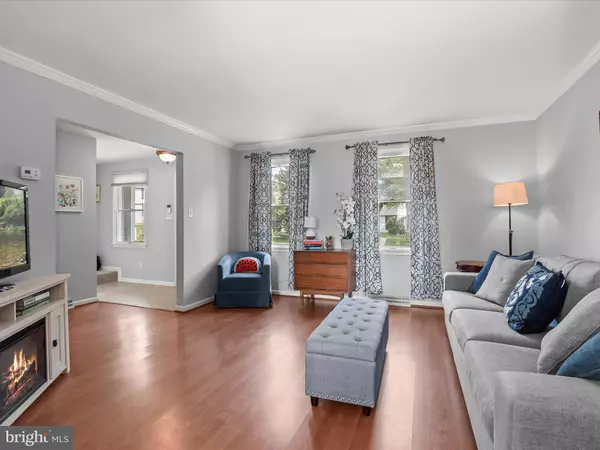$453,000
$425,000
6.6%For more information regarding the value of a property, please contact us for a free consultation.
3 Beds
4 Baths
2,156 SqFt
SOLD DATE : 08/27/2024
Key Details
Sold Price $453,000
Property Type Single Family Home
Sub Type Detached
Listing Status Sold
Purchase Type For Sale
Square Footage 2,156 sqft
Price per Sqft $210
Subdivision Satyr Woods
MLS Listing ID MDBC2103564
Sold Date 08/27/24
Style Colonial
Bedrooms 3
Full Baths 3
Half Baths 1
HOA Y/N N
Abv Grd Liv Area 1,568
Originating Board BRIGHT
Year Built 1983
Annual Tax Amount $4,106
Tax Year 2024
Lot Size 5,227 Sqft
Acres 0.12
Lot Dimensions 1.00 x
Property Description
Lovely Colonial on a quiet cul-de-sac featuring a gorgeous living room with gleaming wood floors, crown molding, and two sunny windows. The dining room, adorned with chair rail and crown molding, has sliders leading out to a roomy wood deck, perfect for entertaining or enjoying family meals. The kitchen boasts quartz countertops, a tile backsplash, ample soft-close cabinets, stainless appliances, and a pantry. A conveniently located powder room completes the main level. Upstairs, the spacious primary bedroom features two closets and a primary bath with a soaking tub. There are two additional generously sized bedrooms and a second full bath on this upper level. The lower level is immense, offering the perfect space to relax, exercise, or entertain friends and family. A full bath is also available on this level. Outside, enjoy your morning coffee or cookout on the spacious wood deck overlooking a fully fenced rear yard. Updates: Deck (2023), Roof, HVAC & Kitchen (2019).
Location
State MD
County Baltimore
Zoning RESIDENTIAL
Rooms
Other Rooms Living Room, Dining Room, Primary Bedroom, Bedroom 2, Bedroom 3, Kitchen, Family Room, Foyer
Basement Fully Finished, Side Entrance, Walkout Level, Windows, Connecting Stairway, Daylight, Partial, Heated, Improved, Interior Access, Outside Entrance
Interior
Interior Features Carpet, Ceiling Fan(s), Chair Railings, Crown Moldings, Formal/Separate Dining Room, Pantry, Primary Bath(s), Soaking Tub, Upgraded Countertops, Walk-in Closet(s), Wood Floors
Hot Water Electric
Heating Forced Air
Cooling Ceiling Fan(s), Central A/C
Flooring Carpet, Ceramic Tile, Hardwood, Luxury Vinyl Plank
Equipment Built-In Microwave, Dishwasher, Dryer, Freezer, Icemaker, Oven - Single, Oven/Range - Electric, Refrigerator, Stainless Steel Appliances, Washer, Water Dispenser, Water Heater
Fireplace N
Window Features Wood Frame
Appliance Built-In Microwave, Dishwasher, Dryer, Freezer, Icemaker, Oven - Single, Oven/Range - Electric, Refrigerator, Stainless Steel Appliances, Washer, Water Dispenser, Water Heater
Heat Source Electric
Laundry Main Floor
Exterior
Exterior Feature Deck(s), Porch(es)
Parking Features Garage - Front Entry, Inside Access
Garage Spaces 4.0
Fence Fully, Privacy, Rear
Water Access N
View Garden/Lawn
Roof Type Architectural Shingle
Accessibility None
Porch Deck(s), Porch(es)
Attached Garage 2
Total Parking Spaces 4
Garage Y
Building
Lot Description Cul-de-sac, Landscaping, No Thru Street, Rear Yard, SideYard(s)
Story 3
Foundation Other
Sewer Public Sewer
Water Public
Architectural Style Colonial
Level or Stories 3
Additional Building Above Grade, Below Grade
Structure Type High,Dry Wall
New Construction N
Schools
Elementary Schools Harford Hills
Middle Schools Pine Grove
High Schools Loch Raven
School District Baltimore County Public Schools
Others
Senior Community No
Tax ID 04091800008941
Ownership Fee Simple
SqFt Source Assessor
Security Features Main Entrance Lock,Smoke Detector
Special Listing Condition Standard
Read Less Info
Want to know what your home might be worth? Contact us for a FREE valuation!

Our team is ready to help you sell your home for the highest possible price ASAP

Bought with Robert J Chew • Berkshire Hathaway HomeServices PenFed Realty

"My job is to find and attract mastery-based agents to the office, protect the culture, and make sure everyone is happy! "
14291 Park Meadow Drive Suite 500, Chantilly, VA, 20151






