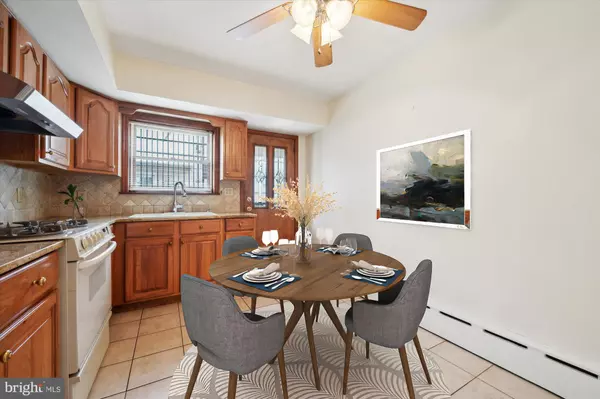$255,000
$285,000
10.5%For more information regarding the value of a property, please contact us for a free consultation.
3 Beds
2 Baths
1,046 SqFt
SOLD DATE : 08/26/2024
Key Details
Sold Price $255,000
Property Type Townhouse
Sub Type Interior Row/Townhouse
Listing Status Sold
Purchase Type For Sale
Square Footage 1,046 sqft
Price per Sqft $243
Subdivision Girard Estates
MLS Listing ID PAPH2339356
Sold Date 08/26/24
Style Other
Bedrooms 3
Full Baths 1
Half Baths 1
HOA Y/N N
Abv Grd Liv Area 1,046
Originating Board BRIGHT
Year Built 1920
Annual Tax Amount $2,918
Tax Year 2022
Lot Size 728 Sqft
Acres 0.02
Lot Dimensions 14.00 x 52.00
Property Description
Welcome to 2436 S Bancroft St, a delightful residence nestled in the heart of South Philadelphia. Located just up the street from the esteemed St. Monica's School, this inviting home offers the perfect blend of comfort and convenience. Featuring three bedrooms and one bathroom, this inviting home offers ample space for families or individuals seeking a cozy home. Step inside to discover a warm and welcoming atmosphere, accentuated by abundant natural light and tasteful finishes throughout. This home has central air conditioning to ensure year-round comfort and a spacious backyard. Additionally, the main floor boasts a convenient half bathroom and ample closet space. With its proximity to local shops such as Homegrown Coffee, Cacia's Bakery, L'Angolo Restaurant, City Pizza, Nail Salons and much more! Walkable distance to public transportation on 16th and 17th Street bus routes. Don't miss your chance to call this gem your new home—schedule a showing today and experience the best of city living!
Location
State PA
County Philadelphia
Area 19145 (19145)
Zoning RSA5
Rooms
Basement Fully Finished, Full
Interior
Hot Water Natural Gas
Heating Heat Pump - Gas BackUp
Cooling Central A/C
Fireplace N
Heat Source Natural Gas
Laundry Basement, Washer In Unit, Dryer In Unit
Exterior
Water Access N
Accessibility Other
Garage N
Building
Story 2
Foundation Other
Sewer Public Septic
Water Public
Architectural Style Other
Level or Stories 2
Additional Building Above Grade, Below Grade
New Construction N
Schools
School District The School District Of Philadelphia
Others
Senior Community No
Tax ID 261305200
Ownership Fee Simple
SqFt Source Assessor
Acceptable Financing Cash, Conventional, FHA, VA
Listing Terms Cash, Conventional, FHA, VA
Financing Cash,Conventional,FHA,VA
Special Listing Condition Standard
Read Less Info
Want to know what your home might be worth? Contact us for a FREE valuation!

Our team is ready to help you sell your home for the highest possible price ASAP

Bought with Monique Perri • KW Empower

"My job is to find and attract mastery-based agents to the office, protect the culture, and make sure everyone is happy! "
14291 Park Meadow Drive Suite 500, Chantilly, VA, 20151






