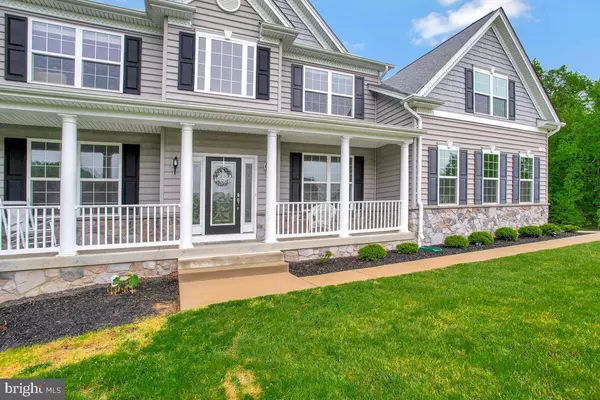$720,000
$739,900
2.7%For more information regarding the value of a property, please contact us for a free consultation.
4 Beds
4 Baths
5,270 SqFt
SOLD DATE : 08/23/2024
Key Details
Sold Price $720,000
Property Type Single Family Home
Sub Type Detached
Listing Status Sold
Purchase Type For Sale
Square Footage 5,270 sqft
Price per Sqft $136
Subdivision Simmons Ridge
MLS Listing ID MDCA2015610
Sold Date 08/23/24
Style Colonial
Bedrooms 4
Full Baths 3
Half Baths 1
HOA Fees $20/ann
HOA Y/N Y
Abv Grd Liv Area 3,774
Originating Board BRIGHT
Year Built 2017
Annual Tax Amount $6,360
Tax Year 2024
Lot Size 1.210 Acres
Acres 1.21
Property Description
Looking for a beautiful home in the Huntingtown High School district? You found it!!! This lovely 4 Bedroom 3.5 Bath Colonial home is on a large & usable lot in sought after Simmons Ridge! You'll love driving down this long and winding paved driveway that conveniently leads you right up to your 2 car side load garage where you can enter directly into your kitchen. When your guests arrive, they are greeted at the front door by you and the grand 2 story foyer with wonderful hard wood floors. The gourmet kitchen is equipped with white cabinets, white executive chef cast iron farm house sink, granite countertops, 30" gas cooktop 30" double wall oven, 30" over cooktop microwave, huge island and large pantry. The 2 story family room and a gas fireplace is right off of the kitchen and it has a 4 foot extension, which is perfect for entertaining or family movie night!!!! A 10 x 12 morning room was added to this home which is being used as an office space at the moment. There is a bedroom on the mail level with 2 large windows that overlook nature in the backyard. The formal living room has a 2nd gas fireplace and mantle. The upstairs of this home was custom designed to have a 2nd junior suite with a walk in closet and bathroom which also has a door to the hallway for the 3rd bedroom too. The massive master bedroom has a very large walk in closet, 2 person soaking tub, 2 separate vanities, huge tiled shower with built in bench seat, and a separate water closet. Upstairs laundry room has plenty of room and an extra closet for storage. The fully finished basement has 9' tall ceilings, another full bathroom, and also includes the 4 foot extension. Need lots of space? This home has a total of 5,534 square feet and sits on 1.21 acres. There is a tankless gas hot water heating system. The home is only 7 years young with lots of upgrades and space.
Location
State MD
County Calvert
Zoning RUR
Rooms
Other Rooms Living Room, Dining Room, Kitchen, Family Room, Foyer, Breakfast Room, 2nd Stry Fam Ovrlk, Great Room, Laundry, Office, Half Bath
Basement Fully Finished, Walkout Stairs
Main Level Bedrooms 1
Interior
Interior Features Breakfast Area, Carpet, Ceiling Fan(s), Dining Area, Family Room Off Kitchen, Floor Plan - Open, Formal/Separate Dining Room, Kitchen - Eat-In, Kitchen - Gourmet, Kitchen - Island, Kitchen - Table Space, Pantry, Recessed Lighting, Soaking Tub, Store/Office, Tub Shower, Upgraded Countertops, Walk-in Closet(s), Water Treat System, Window Treatments, Wood Floors
Hot Water Propane
Heating Heat Pump(s)
Cooling Central A/C
Flooring Hardwood, Carpet, Vinyl
Fireplaces Number 2
Fireplaces Type Gas/Propane, Marble
Equipment Built-In Microwave, Cooktop, Exhaust Fan, Microwave, Oven - Double, Oven - Wall, Refrigerator, Stainless Steel Appliances, Water Heater - Tankless
Fireplace Y
Window Features Low-E
Appliance Built-In Microwave, Cooktop, Exhaust Fan, Microwave, Oven - Double, Oven - Wall, Refrigerator, Stainless Steel Appliances, Water Heater - Tankless
Heat Source Electric, Propane - Leased, Propane - Owned
Laundry Upper Floor, Hookup
Exterior
Parking Features Garage - Side Entry, Garage Door Opener
Garage Spaces 7.0
Utilities Available Propane
Water Access N
Accessibility 2+ Access Exits
Attached Garage 2
Total Parking Spaces 7
Garage Y
Building
Lot Description Flag, Front Yard
Story 3
Foundation Slab
Sewer On Site Septic, Private Sewer
Water Private, Well
Architectural Style Colonial
Level or Stories 3
Additional Building Above Grade, Below Grade
Structure Type 9'+ Ceilings,2 Story Ceilings,Dry Wall
New Construction N
Schools
School District Calvert County Public Schools
Others
Senior Community No
Tax ID 0502147629
Ownership Fee Simple
SqFt Source Assessor
Special Listing Condition Standard
Read Less Info
Want to know what your home might be worth? Contact us for a FREE valuation!

Our team is ready to help you sell your home for the highest possible price ASAP

Bought with RICHARD E THOMAS • Redfin Corp

"My job is to find and attract mastery-based agents to the office, protect the culture, and make sure everyone is happy! "
14291 Park Meadow Drive Suite 500, Chantilly, VA, 20151





