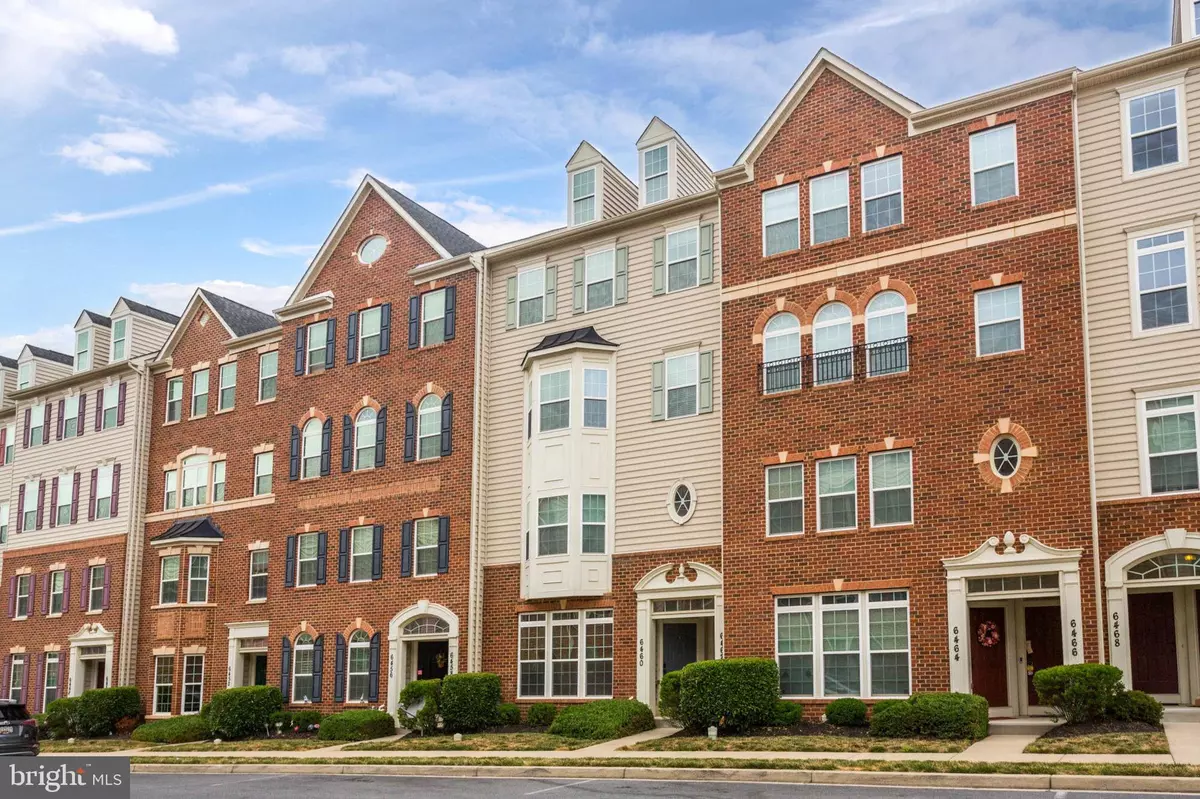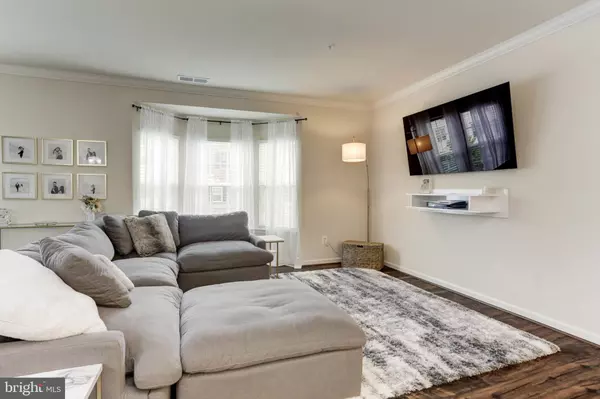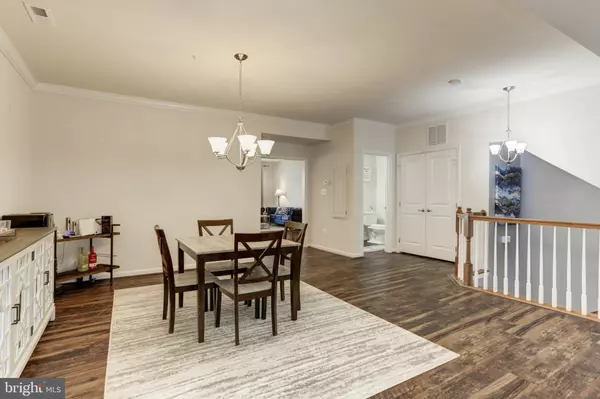$430,000
$414,500
3.7%For more information regarding the value of a property, please contact us for a free consultation.
3 Beds
3 Baths
2,911 SqFt
SOLD DATE : 08/23/2024
Key Details
Sold Price $430,000
Property Type Condo
Sub Type Condo/Co-op
Listing Status Sold
Purchase Type For Sale
Square Footage 2,911 sqft
Price per Sqft $147
Subdivision Linton At Ballenger
MLS Listing ID MDFR2052064
Sold Date 08/23/24
Style Contemporary
Bedrooms 3
Full Baths 2
Half Baths 1
Condo Fees $150/mo
HOA Fees $103/qua
HOA Y/N Y
Abv Grd Liv Area 2,911
Originating Board BRIGHT
Year Built 2014
Annual Tax Amount $4,079
Tax Year 2025
Property Description
Absolutely gorgeous 3 bedroom, 2 1/2 bath garage townhome in move in condition! The main level features an open floor plan with spacious living room, formal dining room, and a gourmet kitchen with large center island breakfast bar! There is breakfast nook adjacent to the kitchen perfect for more casual meals! The kitchen is open to the family room as well! This main level features 9 ft ceilings and luxury vinyl plank flooring! The primary suite features a private bathroom with separate water closet and private linen closet. Each of the two sinks has their own defined area with separate mirrors and lighting. The walk in closets are huge! Please look at the floor plan. This level also features a second bedroom (with custom closet organizer) a third bedroom and a walk in laundry room. 9 ft ceilings too! The amount of storage in this home is awesome, including storage under the main stair case. Efficient gas heat too! Move in and enjoy all that Linton at Ballenger has to offer - you'll have access to a clubhouse, swimming pool, playgrounds and more. Schedule your appointment today!
Location
State MD
County Frederick
Zoning R061
Rooms
Other Rooms Living Room, Dining Room, Primary Bedroom, Bedroom 2, Bedroom 3, Kitchen, Family Room, Foyer, Breakfast Room, Laundry, Bathroom 2, Primary Bathroom, Half Bath
Interior
Interior Features Carpet, Family Room Off Kitchen, Floor Plan - Open, Kitchen - Island, Primary Bath(s), Recessed Lighting, Walk-in Closet(s), Built-Ins, Ceiling Fan(s), Crown Moldings, Formal/Separate Dining Room, Kitchen - Eat-In, Pantry
Hot Water Natural Gas
Heating Forced Air
Cooling Central A/C
Flooring Laminate Plank, Carpet, Ceramic Tile
Equipment Built-In Microwave, Dishwasher, Disposal, Dryer, Icemaker, Oven/Range - Electric, Refrigerator, Washer, Water Dispenser
Fireplace N
Window Features Transom,Double Hung
Appliance Built-In Microwave, Dishwasher, Disposal, Dryer, Icemaker, Oven/Range - Electric, Refrigerator, Washer, Water Dispenser
Heat Source Natural Gas
Laundry Upper Floor
Exterior
Exterior Feature Deck(s)
Parking Features Garage - Rear Entry, Garage Door Opener
Garage Spaces 2.0
Amenities Available Community Center, Fitness Center, Pool - Outdoor, Club House, Swimming Pool
Water Access N
Roof Type Shingle
Accessibility None
Porch Deck(s)
Attached Garage 1
Total Parking Spaces 2
Garage Y
Building
Lot Description Level
Story 2
Foundation Slab
Sewer Public Sewer
Water Public
Architectural Style Contemporary
Level or Stories 2
Additional Building Above Grade, Below Grade
New Construction N
Schools
School District Frederick County Public Schools
Others
Pets Allowed Y
HOA Fee Include Management,Pool(s),Recreation Facility,Trash,Snow Removal
Senior Community No
Tax ID 1123590381
Ownership Condominium
Acceptable Financing Cash, Conventional, FHA, VA
Listing Terms Cash, Conventional, FHA, VA
Financing Cash,Conventional,FHA,VA
Special Listing Condition Standard
Pets Allowed Cats OK, Dogs OK
Read Less Info
Want to know what your home might be worth? Contact us for a FREE valuation!

Our team is ready to help you sell your home for the highest possible price ASAP

Bought with Minhthu T Nguyen • RE/MAX Excellence Realty

"My job is to find and attract mastery-based agents to the office, protect the culture, and make sure everyone is happy! "
14291 Park Meadow Drive Suite 500, Chantilly, VA, 20151






