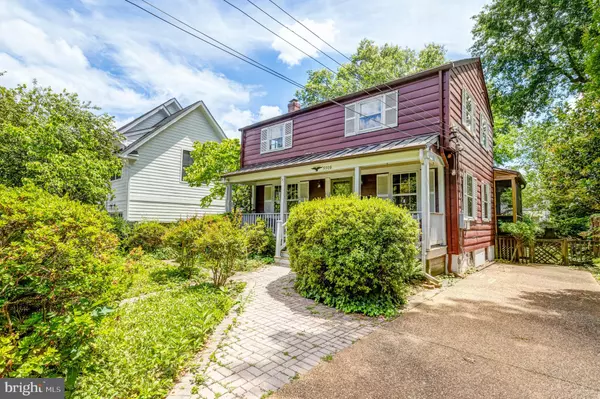$920,000
$898,800
2.4%For more information regarding the value of a property, please contact us for a free consultation.
5 Beds
4 Baths
2,220 SqFt
SOLD DATE : 08/23/2024
Key Details
Sold Price $920,000
Property Type Single Family Home
Sub Type Detached
Listing Status Sold
Purchase Type For Sale
Square Footage 2,220 sqft
Price per Sqft $414
Subdivision Glencarlyn
MLS Listing ID VAAR2045412
Sold Date 08/23/24
Style Colonial
Bedrooms 5
Full Baths 3
Half Baths 1
HOA Y/N N
Abv Grd Liv Area 1,860
Originating Board BRIGHT
Year Built 1951
Annual Tax Amount $8,641
Tax Year 2024
Lot Size 6,000 Sqft
Acres 0.14
Property Description
Offer Deadline: 10:00 a.m. Tuesday July 2. Arlington's best-kept secret. This three level charmer is on a picturesque street one block from Carlin Park in coveted Glencarlyn. Glencarlyn has its very own Arlington County Library, Carlin Hall (circa 1892 that houses a cooperative pre-school and has a meeting room) , a quaint church, abundant neighborhood charm and borders tranquil Glencarlyn Park. Current owner, who has lived-in and lovingly cared-for this appealing 1950 home since 1961, thoughtfully expanded it so that there are now 4 B.R. , 1 and 1/2 baths and a Laundry on the Upper Bedroom Level. Main level has traditional Living Room, Dining Room, Updated Kitchen, a small screened porch and an amazing seamlessly ultra-versatile addition consisting of a Bonus Room and a Family Room/Office/Bedroom #5 with adjoining full bath. Use the additional space any way you wish. Review Floor plan to see. Walk-Out Basement has Laundry Center #1 and a Full Bath as well. Level private backyard with plenty of space to relax and garden if you choose. 2,220 square ft. of finished space out of the ground. Recently replaced Central Air + 7 Ceiling Fans. This one is a keeper.
Location
State VA
County Arlington
Zoning R-6
Rooms
Other Rooms Living Room, Dining Room, Primary Bedroom, Bedroom 2, Bedroom 3, Bedroom 4, Bedroom 5, Kitchen, Recreation Room, Bonus Room, Screened Porch
Basement Improved, Outside Entrance, Interior Access, Partial, Partially Finished
Main Level Bedrooms 1
Interior
Interior Features Built-Ins, Cedar Closet(s), Ceiling Fan(s), Entry Level Bedroom, Floor Plan - Traditional, Formal/Separate Dining Room, Primary Bath(s), Recessed Lighting, Stall Shower, Tub Shower, Wood Floors
Hot Water Natural Gas
Heating Forced Air
Cooling Central A/C
Equipment Built-In Microwave, Dishwasher, Disposal, Dryer, Icemaker, Refrigerator, Stainless Steel Appliances, Stove, Washer
Fireplace N
Appliance Built-In Microwave, Dishwasher, Disposal, Dryer, Icemaker, Refrigerator, Stainless Steel Appliances, Stove, Washer
Heat Source Natural Gas
Laundry Basement, Upper Floor
Exterior
Garage Spaces 2.0
Water Access N
Accessibility None
Total Parking Spaces 2
Garage N
Building
Lot Description Level, No Thru Street
Story 3
Foundation Block
Sewer Public Sewer
Water Public
Architectural Style Colonial
Level or Stories 3
Additional Building Above Grade, Below Grade
New Construction N
Schools
Elementary Schools Glencarlyn
Middle Schools Kenmore
High Schools Washington-Liberty
School District Arlington County Public Schools
Others
Senior Community No
Tax ID 21-029-006
Ownership Fee Simple
SqFt Source Assessor
Acceptable Financing Cash, Conventional, FHA, VA
Listing Terms Cash, Conventional, FHA, VA
Financing Cash,Conventional,FHA,VA
Special Listing Condition Standard
Read Less Info
Want to know what your home might be worth? Contact us for a FREE valuation!

Our team is ready to help you sell your home for the highest possible price ASAP

Bought with Ryan Rice • Keller Williams Capital Properties

"My job is to find and attract mastery-based agents to the office, protect the culture, and make sure everyone is happy! "
14291 Park Meadow Drive Suite 500, Chantilly, VA, 20151






