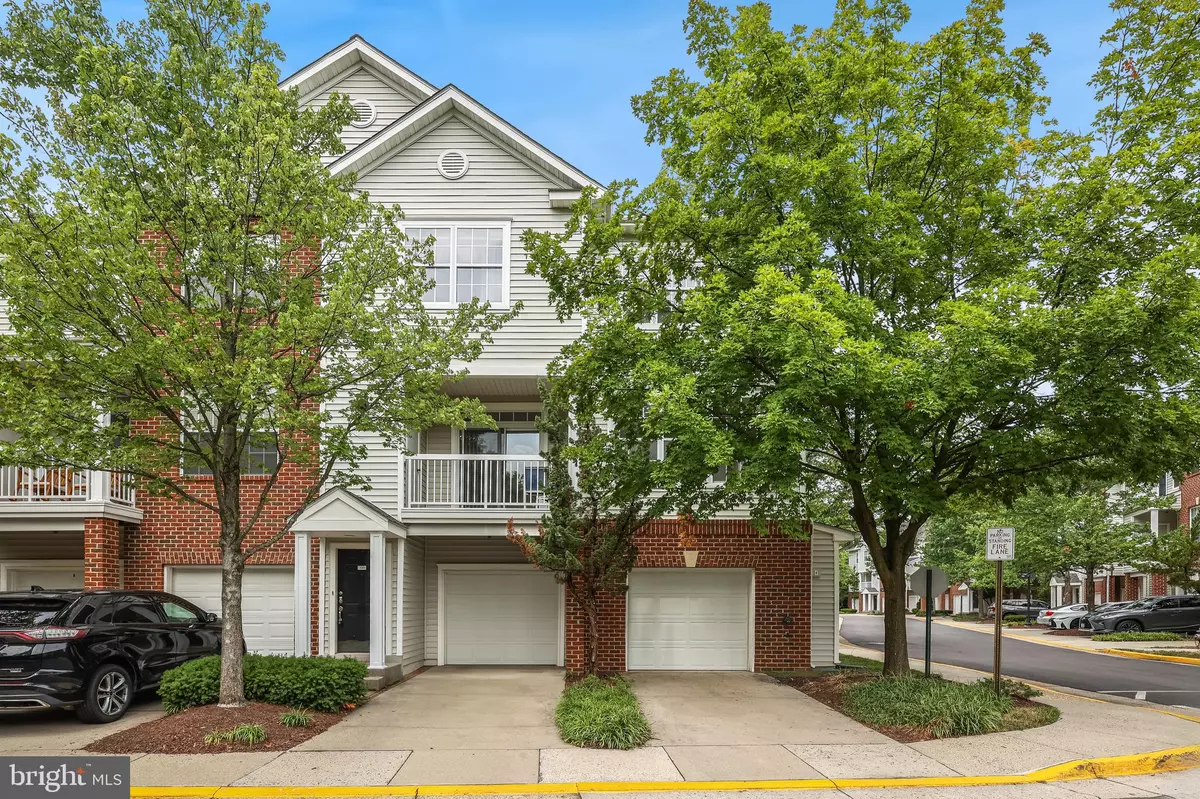$450,000
$449,000
0.2%For more information regarding the value of a property, please contact us for a free consultation.
3 Beds
2 Baths
1,484 SqFt
SOLD DATE : 08/23/2024
Key Details
Sold Price $450,000
Property Type Condo
Sub Type Condo/Co-op
Listing Status Sold
Purchase Type For Sale
Square Footage 1,484 sqft
Price per Sqft $303
Subdivision Fox Mill Station
MLS Listing ID VAFX2192532
Sold Date 08/23/24
Style Traditional
Bedrooms 3
Full Baths 2
Condo Fees $388/mo
HOA Y/N N
Abv Grd Liv Area 1,484
Originating Board BRIGHT
Year Built 1999
Annual Tax Amount $5,105
Tax Year 2024
Property Description
Back on the market! Buyer got cold feet. Motivated Seller. Explore comfort and convenience in this spacious 3-bedroom, 2-bathroom townhome condo located in the desirable Fox Mill Station community. This carefully maintained 3-level home features its own garage and abundant natural light throughout. Step into the lower level entry and ascend to the inviting main level boasting an open floor plan with a living/dining area and a well-appointed kitchen bathed in sunlight. The main level also offers a convenient utility room with a full-sized washer and dryer, as well as a private balcony for outdoor enjoyment. Upstairs, retreat to the ensuite primary bedroom with ample closet space, complemented by two additional bedrooms and a well-appointed hall bathroom. Enjoy community perks such as a refreshing pool, inviting tot lot, and a state-of-the-art fitness center. Don’t miss out on this perfect blend of modern living and community amenities!
Location
State VA
County Fairfax
Zoning 312
Rooms
Other Rooms Living Room, Dining Room, Kitchen
Interior
Interior Features Combination Dining/Living, Combination Kitchen/Living, Floor Plan - Open, Kitchen - Island, Primary Bath(s), Ceiling Fan(s)
Hot Water Natural Gas
Heating Forced Air
Cooling Central A/C
Flooring Concrete, Ceramic Tile, Carpet
Fireplaces Number 1
Fireplaces Type Gas/Propane
Equipment Built-In Microwave, Dishwasher, Disposal, Dryer, Washer, Stove, Refrigerator
Fireplace Y
Appliance Built-In Microwave, Dishwasher, Disposal, Dryer, Washer, Stove, Refrigerator
Heat Source Natural Gas
Laundry Main Floor
Exterior
Exterior Feature Balcony
Parking Features Garage Door Opener, Garage - Front Entry
Garage Spaces 2.0
Amenities Available Common Grounds, Fitness Center, Tot Lots/Playground, Pool - Outdoor, Picnic Area, Other
Water Access N
Accessibility None
Porch Balcony
Attached Garage 1
Total Parking Spaces 2
Garage Y
Building
Story 3
Foundation Other
Sewer Public Sewer
Water Public
Architectural Style Traditional
Level or Stories 3
Additional Building Above Grade, Below Grade
New Construction N
Schools
Elementary Schools Mcnair
Middle Schools Carson
High Schools Westfield
School District Fairfax County Public Schools
Others
Pets Allowed Y
HOA Fee Include Common Area Maintenance,Ext Bldg Maint,Trash,Snow Removal,Management
Senior Community No
Tax ID 0163 18 0123
Ownership Condominium
Special Listing Condition Standard
Pets Allowed No Pet Restrictions
Read Less Info
Want to know what your home might be worth? Contact us for a FREE valuation!

Our team is ready to help you sell your home for the highest possible price ASAP

Bought with Okechukwu C Udumaga • Samson Properties

"My job is to find and attract mastery-based agents to the office, protect the culture, and make sure everyone is happy! "
14291 Park Meadow Drive Suite 500, Chantilly, VA, 20151






