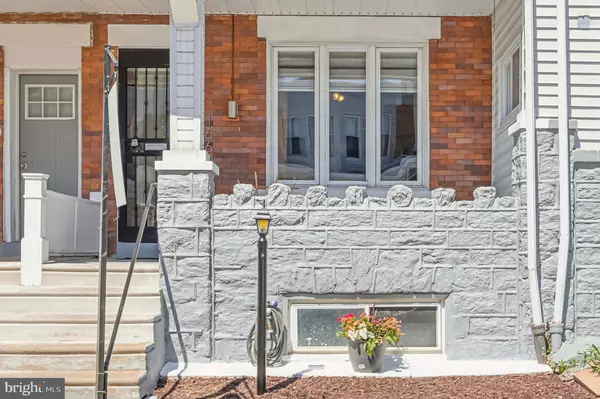$160,000
$134,900
18.6%For more information regarding the value of a property, please contact us for a free consultation.
3 Beds
1 Bath
1,232 SqFt
SOLD DATE : 08/22/2024
Key Details
Sold Price $160,000
Property Type Townhouse
Sub Type Interior Row/Townhouse
Listing Status Sold
Purchase Type For Sale
Square Footage 1,232 sqft
Price per Sqft $129
Subdivision Overbrook Park
MLS Listing ID PAPH2359006
Sold Date 08/22/24
Style Straight Thru
Bedrooms 3
Full Baths 1
HOA Y/N N
Abv Grd Liv Area 1,232
Originating Board BRIGHT
Year Built 1925
Annual Tax Amount $1,744
Tax Year 2022
Lot Size 1,115 Sqft
Acres 0.03
Lot Dimensions 15.00 x 73.00
Property Description
**Offer Deadline is set for Monday, July 8 at 6pm***
Welcome to your new home in the desirable Overbrook Park neighborhood of Philadelphia! This well-maintained 3 bedroom, 1 bath gem offers a perfect blend of modern updates and classic charm, making it an ideal choice for both homeowners and investors. New Roof (2023): Enjoy peace of mind with a brand new roof, ensuring durability and protection for years to come. Spacious Layout: This large, straight-thru home boasts generous living spaces, including three sizable bedrooms perfect for relaxation and privacy. Updated Finishes: The home features contemporary finishes that enhance its aesthetic appeal, creating a warm and inviting atmosphere. Unfinished Basement: A full, dry basement offers ample storage space and potential for future customization to suit your needs. Versatile Investment: Whether you're looking to settle into a charming family home or seeking a lucrative addition to your investment portfolio, this property fits the bill.
Nestled in the vibrant Overbrook Park community, you'll have easy access to local amenities, schools, parks, and public transportation. Minutes from Upper Darby, City Line Ave, Center City, etc. Don't miss the opportunity to make this lovely house your new home or a smart investment.
Location
State PA
County Philadelphia
Area 19151 (19151)
Zoning RSA5
Rooms
Basement Full, Unfinished
Interior
Interior Features Ceiling Fan(s), Formal/Separate Dining Room
Hot Water Natural Gas
Heating Hot Water
Cooling Window Unit(s)
Flooring Hardwood, Ceramic Tile
Equipment Built-In Microwave, Dryer, Oven/Range - Gas, Washer
Fireplace N
Window Features Vinyl Clad
Appliance Built-In Microwave, Dryer, Oven/Range - Gas, Washer
Heat Source Natural Gas
Laundry Basement
Exterior
Exterior Feature Porch(es), Patio(s)
Fence Chain Link
Water Access N
View City, Street
Roof Type Flat
Accessibility None
Porch Porch(es), Patio(s)
Garage N
Building
Story 2
Foundation Stone
Sewer Public Sewer
Water Public
Architectural Style Straight Thru
Level or Stories 2
Additional Building Above Grade, Below Grade
Structure Type Brick
New Construction N
Schools
School District The School District Of Philadelphia
Others
Senior Community No
Tax ID 342235800
Ownership Fee Simple
SqFt Source Assessor
Acceptable Financing Conventional, Cash, FHA 203(k)
Horse Property N
Listing Terms Conventional, Cash, FHA 203(k)
Financing Conventional,Cash,FHA 203(k)
Special Listing Condition Standard
Read Less Info
Want to know what your home might be worth? Contact us for a FREE valuation!

Our team is ready to help you sell your home for the highest possible price ASAP

Bought with Noelle Carter • Prime Realty Partners
"My job is to find and attract mastery-based agents to the office, protect the culture, and make sure everyone is happy! "
14291 Park Meadow Drive Suite 500, Chantilly, VA, 20151






